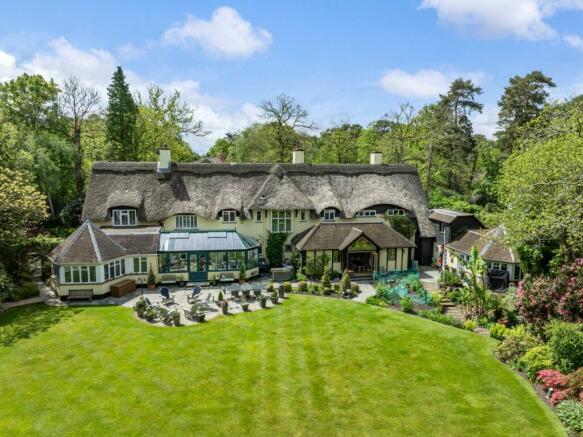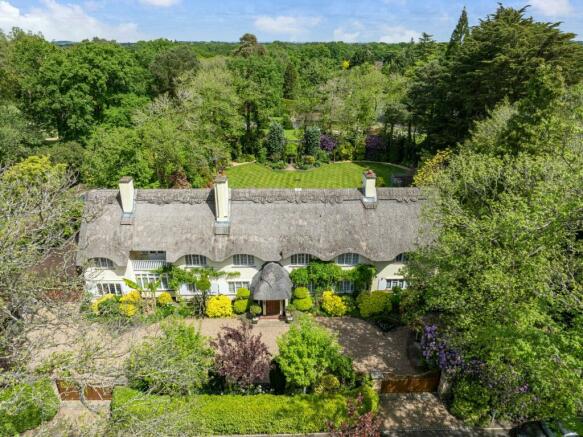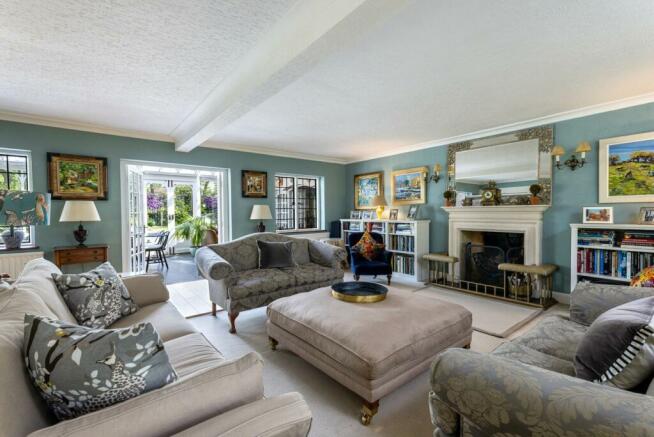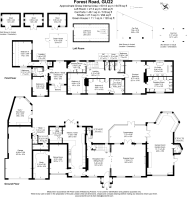
Forest Road, Pyrford, GU22

- PROPERTY TYPE
Detached
- BEDROOMS
5
- BATHROOMS
4
- SIZE
Ask agent
- TENUREDescribes how you own a property. There are different types of tenure - freehold, leasehold, and commonhold.Read more about tenure in our glossary page.
Freehold
Description
accommodation comes to approx. 6,476 sq ft. It is without question rare to find such a beautiful and outstanding period residence within such a convenient location between West Byfleet and
Woking town centres. As well as being extremely
handy for the commuter to London Waterloo.
We believe that The Thatches was built in approx. 1905 and is the epitome of the Arts and Crafts movement. It is certainly rare to find such an outstandingly beautiful and imposing period home which retains original period elegant features, which include stunning fireplaces, original joinery and of course, its stunning thatch.
On entering the property you will note a warm and welcoming atmosphere which continues throughout this amazing family home. With accommodation extending to approx. 6476 sq ft you will certainly not be left wanting for extra space when friends and family come and visit.
The property's practical layout more than caters for the high demands of modern day living as well as turning into the perfect home for entertaining and relaxing with family and friends.
As you will note from the floorplans and photos there are simply too many features to mention, so to fully appreciate The Thatches in all its glory, we will be happy to make an appointment and show you round. However, one of the property's outstanding features has to be the perfect combination of downstairs living space, which includes a truly elegant dining room, a stunning second sitting room/garden and games room. This space alone adds a uniqueness to the property and yet compliments the rest of the property's overall charm.
Another feature to note is the stunning L-shaped bespoke and handpainted kitchen/breakfast room with granite worktops, high end appliances including Miele, Siemens, Aga and Lacanche. This is the perfect space to cook, eat, relax and unwind taking in the breathtaking views over the rear garden.
Upstairs, again, works wonderfully for a growing family, having been thoughtfully designed and again caters for every eventuality. In total, it offers 5 double bedrooms, the principal bedroom has a bespoke vaulted dressing room as well as your own private, stunning ensuite bathroom, with vaulted ceiling. In addition there are 4 further bedrooms, 1 with an ensuite and 2 separate shower rooms as well as a 2nd dressing room and an upstairs sitting room, bedroom or study with access onto an attractive balcony which offers beautiful views over the front grounds. Off the substantial landing there is access to a large boarded and vaulted loft room.
Garden
The Thatches sits proudly in a majestic and impressive plot which measures overall 0.83 of an acre. Its stunning and meticulously maintained grounds offers both privacy and seclusion which is unsurpassed in the Pyrford area.
Its thoughtful planting scheme retains an amazing blend of colour throughout the year and is an absolute joy to experience. An extensive lawned area offers space in abundance and there are various areas, throughout the plot for more practical storage as well as a private renaissance-style secret garden area which is accessed from the 2nd sitting room/garden room.
The Thatches' stunning frontage offers both wonderful kerb appeal as well as an attractive carriage driveway with security gates which are fully alarmed which offers that all-important peace of mind. There is parking for numerous vehicles as well as various carports for extra parking.
The garage measures 36'x18'4". To the rear of the garage, which is accessible from the rear garden is that all important extra space which is currently being used as a gym. This versatile space has an abundance of uses depending on the purchasers' needs.
Garden:
The Thatches sits proudly in a majestic and impressive plot which measures overall 0.83 of an acre adjacent to West Byfleet Golf Club. Its stunning and meticulously maintained grounds offers both privacy and seclusion which is unsurpassed in the Pyrford area. Its thoughtful planting scheme retains an amazing blend of colour throughout the year and is an absolute joy to experience. An extensive lawned area offers space in abundance and there are various areas, throughout the plot for more practical storage as well as a private renaissance-style walled garden area which is accessed from the 2nd sitting room/garden room.
The Thatches' stunning frontage offers both wonderful kerb appeal as well as an attractive carriage driveway with electronically operated security gates. There is parking for numerous vehicles as well as various carports for extra parking. The garage measures 36'x18'4". To the rear of the garage, which is accessible from the rear garden is that all important extra space which is currently being used as a gym/wine room. This versatile space has an abundance of uses depending on the purchasers' needs. The property also benefits from outdoor security and decorative lighting throughout and a fully automated irrigation system with sprinklers.
Brochures
Particulars- COUNCIL TAXA payment made to your local authority in order to pay for local services like schools, libraries, and refuse collection. The amount you pay depends on the value of the property.Read more about council Tax in our glossary page.
- Band: H
- PARKINGDetails of how and where vehicles can be parked, and any associated costs.Read more about parking in our glossary page.
- Yes
- GARDENA property has access to an outdoor space, which could be private or shared.
- Yes
- ACCESSIBILITYHow a property has been adapted to meet the needs of vulnerable or disabled individuals.Read more about accessibility in our glossary page.
- Ask agent
Forest Road, Pyrford, GU22
NEAREST STATIONS
Distances are straight line measurements from the centre of the postcode- West Byfleet Station1.2 miles
- Woking Station1.6 miles
- Byfleet & New Haw Station2.4 miles
About the agent
Established in 1938, Curchods has grown from a single office to become one of the most successful and trusted names in estate agency in Surrey and South West London. Today, with 25 offices connecting Surrey to The Capital, not only are we the largest independent estate agency in the area, we also pride ourselves on being the experts on your doorstep.
Five Star Customer Service
At Curchods we are proud to receive thousands of positive reviews from our clients. In fact, we ha
Industry affiliations


Notes
Staying secure when looking for property
Ensure you're up to date with our latest advice on how to avoid fraud or scams when looking for property online.
Visit our security centre to find out moreDisclaimer - Property reference CWB130034. The information displayed about this property comprises a property advertisement. Rightmove.co.uk makes no warranty as to the accuracy or completeness of the advertisement or any linked or associated information, and Rightmove has no control over the content. This property advertisement does not constitute property particulars. The information is provided and maintained by Curchods Estate Agents, West Byfleet. Please contact the selling agent or developer directly to obtain any information which may be available under the terms of The Energy Performance of Buildings (Certificates and Inspections) (England and Wales) Regulations 2007 or the Home Report if in relation to a residential property in Scotland.
*This is the average speed from the provider with the fastest broadband package available at this postcode. The average speed displayed is based on the download speeds of at least 50% of customers at peak time (8pm to 10pm). Fibre/cable services at the postcode are subject to availability and may differ between properties within a postcode. Speeds can be affected by a range of technical and environmental factors. The speed at the property may be lower than that listed above. You can check the estimated speed and confirm availability to a property prior to purchasing on the broadband provider's website. Providers may increase charges. The information is provided and maintained by Decision Technologies Limited. **This is indicative only and based on a 2-person household with multiple devices and simultaneous usage. Broadband performance is affected by multiple factors including number of occupants and devices, simultaneous usage, router range etc. For more information speak to your broadband provider.
Map data ©OpenStreetMap contributors.





