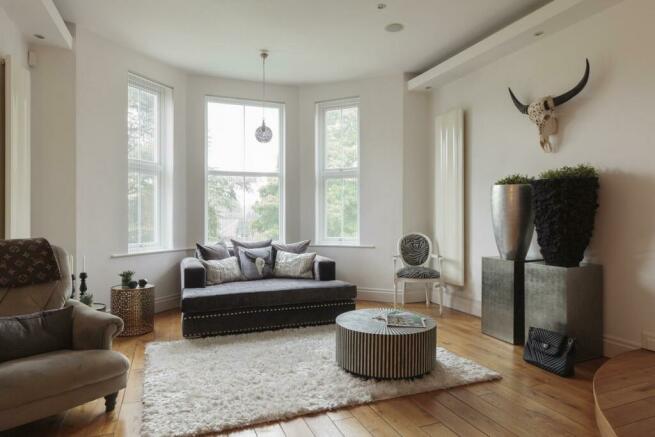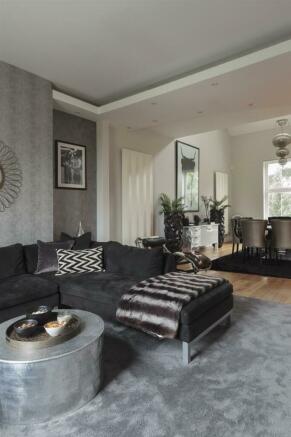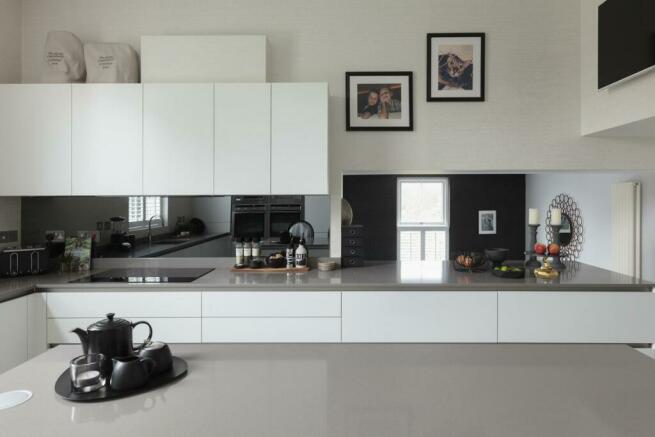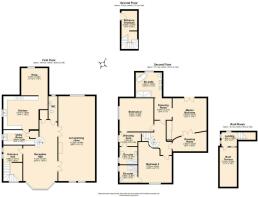The Penthouse, Daveylands, Wilmslow

Letting details
- Let available date:
- Now
- Deposit:
- £5,769A deposit provides security for a landlord against damage, or unpaid rent by a tenant.Read more about deposit in our glossary page.
- Min. Tenancy:
- Ask agent How long the landlord offers to let the property for.Read more about tenancy length in our glossary page.
- Let type:
- Long term
- Furnish type:
- Furnished
- Council Tax:
- Ask agent
- PROPERTY TYPE
Penthouse
- BEDROOMS
3
- BATHROOMS
2
- SIZE
3,213 sq ft
298 sq m
Key features
- Short walk of Wilmslow Town Centre
- Minutes walk from Wilmslow train station
- Gated parking for 3 cars
- Roof Terrace
- Approx 3283 sq ft of living space
- Modern kitchen open to family room
- Spacious lounge/ dining room
- Sitting room
- Master suite with spacious bedroom area, dressing room, luxury bathroom
- Two further en-suite bedrooms
Description
Entrance Vestibule - 16'7 x 6'9 - General: In house entertainment system with recessed ceiling speakers, brushed stainless steel electrical fittings, Reiko lighting control system.
Parking area with electronic gates leads to this spacious hall with oak floor, grey finish wavy panel designer radiator, ceiling light pendant and two wall light fittings, and stairs to entrance hall.
Entrance Hall - 15'5 x 8'3 - UPVC double glazed window on half landing and two matching windows on top landing; two recessed spots, feature ceiling pendant and wall light fitting, grey finish wavy panel designer radiator, and light oak panelled door to reception hall.
Reception Hall - 25'4 x 14'10 - Front facing UPVC bay window; recessed spotlights and sound system speakers; three white wavy panel radiators; oak plank floor; oak spiral staircase to next floor and doors off to the sitting/dining room, cloakroom, and kitchen.
Sitting / Dining Room - 36'9 x 13'11 - Accessed via two oak double doors this room is two storeys high at the front; roof window; front and rear facing UPVC casement windows; three white enamel curved wavy front radiators; glass fronted flame effect fire; recessed spotlights and feature ceiling pendant in front half.
Kitchen - 14'4 x 19'2 - Light oak panelled door; side facing casement window; recessed spotlights and speaker panels; white enamel vertical tube designer radiator; a range of matt white laminate flush front bespoke units with polished grey stone worktop, including an island unit/breakfast bar and recessed stainless steel double Caple sink and brushed stainless steel electrical fittings.
The integral appliances include a Neff larder refrigerator, two Neff stainless steel and glass fan ovens, matching coffee maker, microwave, under counter freezer, and five burner induction hob with concealed extractor hood over; Quooker hot water tap; integrated NEFF dishwasher, and a Caple stainless steel smoked glass wine cooler. Door off to utility room and steps down to snug.
Snug - 11'10 x 11'5 - Rear facing casement window; recessed spotlights and speakers panels; and two white enamel tubular designer radiators.
Utility Room - 6'4 x 15'3 - Side facing casement window; recessed spotlights; range of base units matching the kitchen with plumbing for laundry machines; recessed stainless steel double Caple sink, central heating boiler and fitted cupboard housing the hot water cylinder.
Cloakroom / Wc - Light oak panelled door; rear facing obscured glass casement style window; recessed spotlights and extractor; oak floor; grey enamel vertical radiator; Axa white ceramic low-level WC with concealed cistern and white and silver rectangular designer hand washbasin on black wood finish wall hung drawer unit with Hansgrohe taps.
Stairs And Landing -
Master Bedroom - 18'8 x 17'4 - Rear facing arch top double glazed French Window to Juliet balcony; light oak double doors leading to dressing room; loft access hatch, recessed spotlights and audio speakers; two white enamel vertical radiators; recessed wardrobe space with two silver grey metal and glass sliding doors.
Master Dressing Room - 16'5 x 8'4 - Walk-in dressing room with plenty of hanging space, shelves, shoe racks and drawers. Can be entered from either master bedroom or landing.
Master En-Suite Bathroom - 10'10 x 11'4 - Recessed courtesy lights on entrance staircase; rear facing arch top casement window; recessed spotlights; two matt black enamel Tissino heated ladder towel rails; his and hers white ceramic rectangular designer wash basins set on gloss white laminate wall hung drawer units with mirrored cabinets and lights over; Stonewood low-level WC with concealed cistern; white acrylic freestanding roll top bath with chrome taps and mixer shower attachment; and a walk-in wetroom style shower fully tiled in grey polished stone with chrome Bristan mixer shower.
Bedroom Two - 14'5 x 14'8 - Side facing casement style window; recessed spotlights; two white enamel vertical designer radiators, and door to dressing room.
Bedroom Two Dressing Room - 9'3 x 6' - Side facing casement style window; vertical white enamel tube radiator; and door to ensuite shower room.
Bedroom Two En-Suite - 7'7 x 7'9 - Two side facing obscured casement style windows; recessed spotlights; cream polished stone wall and floor tiles; white ceramic low-level WC; black glass rectangular designer washbasin on wall hung drawer unit with chrome taps and mirrored cabinet over; walk-in wetroom style shower with white ceramic tray and chrome mixer shower.
Bedroom Three - 15'6 x 14'11 - Front facing arch top casement style window; recessed spotlights; two white enamel vertical designer radiators; range of white laminate storage shelving and drawers with open hanger rails; door to en-suite shower room.
Bedroom Three En-Suite - 8'2 x 7'9 - Large white stone wall and floor slabs; wall light fitting; black ladder heated towel rail; white ceramic washbasin with black fittings and black cabinet; black wall-hung mirror; white low-level WC with conceal cistern; walk-in wet room style shower with white ceramic tray; fixed toughened glass panels, and black HR mixer shower.
Roof Terrace - 17'1 x 7'5 - Accessed via stairs from bedroom landing and an inner room with UPVC casement windows on three sides and matching door leading to the terrace.
Brochures
The Penthouse, Daveylands, WilmslowBrochure- COUNCIL TAXA payment made to your local authority in order to pay for local services like schools, libraries, and refuse collection. The amount you pay depends on the value of the property.Read more about council Tax in our glossary page.
- Band: G
- PARKINGDetails of how and where vehicles can be parked, and any associated costs.Read more about parking in our glossary page.
- Yes
- GARDENA property has access to an outdoor space, which could be private or shared.
- Ask agent
- ACCESSIBILITYHow a property has been adapted to meet the needs of vulnerable or disabled individuals.Read more about accessibility in our glossary page.
- Ask agent
The Penthouse, Daveylands, Wilmslow
NEAREST STATIONS
Distances are straight line measurements from the centre of the postcode- Wilmslow Station0.4 miles
- Handforth Station1.4 miles
- Alderley Edge Station1.8 miles
About the agent
Benson Bunch is a bespoke independent Cheshire based sales and lettings agent with a fresh approach to selling and letting homes. Our specialised and individual consultancy service covers all aspects of residential sales, lettings, property management, land and new homes from offices in Wilmslow and Hale.
We pride ourselves on our high levels of customer service and our team of experienced property professionals aim to tailor our service to client’s individual needs.
We were recog
Notes
Staying secure when looking for property
Ensure you're up to date with our latest advice on how to avoid fraud or scams when looking for property online.
Visit our security centre to find out moreDisclaimer - Property reference 33143536. The information displayed about this property comprises a property advertisement. Rightmove.co.uk makes no warranty as to the accuracy or completeness of the advertisement or any linked or associated information, and Rightmove has no control over the content. This property advertisement does not constitute property particulars. The information is provided and maintained by Benson Bunch, Wilmslow. Please contact the selling agent or developer directly to obtain any information which may be available under the terms of The Energy Performance of Buildings (Certificates and Inspections) (England and Wales) Regulations 2007 or the Home Report if in relation to a residential property in Scotland.
*This is the average speed from the provider with the fastest broadband package available at this postcode. The average speed displayed is based on the download speeds of at least 50% of customers at peak time (8pm to 10pm). Fibre/cable services at the postcode are subject to availability and may differ between properties within a postcode. Speeds can be affected by a range of technical and environmental factors. The speed at the property may be lower than that listed above. You can check the estimated speed and confirm availability to a property prior to purchasing on the broadband provider's website. Providers may increase charges. The information is provided and maintained by Decision Technologies Limited. **This is indicative only and based on a 2-person household with multiple devices and simultaneous usage. Broadband performance is affected by multiple factors including number of occupants and devices, simultaneous usage, router range etc. For more information speak to your broadband provider.
Map data ©OpenStreetMap contributors.




