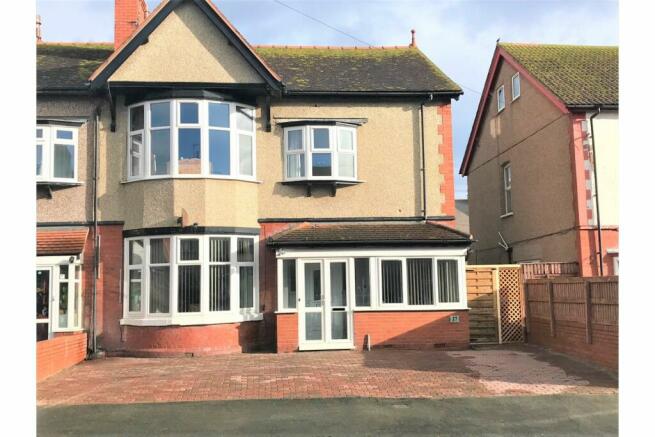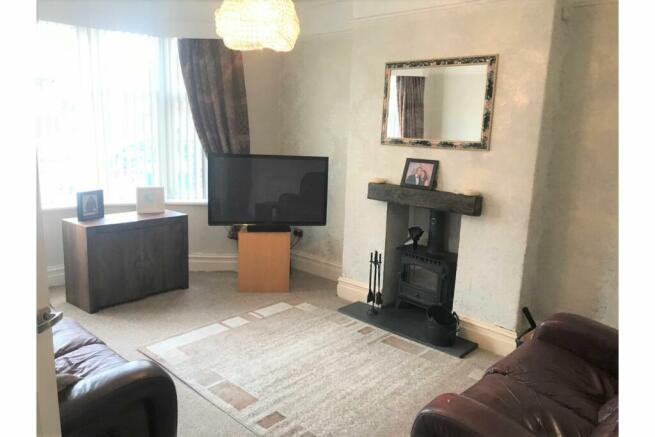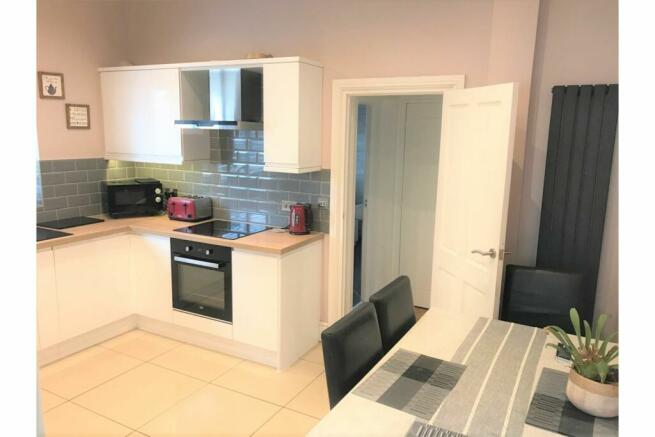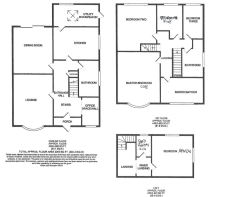Palace Avenue, Rhyl, LL18

- PROPERTY TYPE
Semi-Detached
- BEDROOMS
5
- BATHROOMS
2
- SIZE
Ask agent
- TENUREDescribes how you own a property. There are different types of tenure - freehold, leasehold, and commonhold.Read more about tenure in our glossary page.
Freehold
Key features
- Attractive 5 Bedroom Semi Detached Family Home
- Modern Kitchen Space With Integrated Appliances
- Freehold
- Parking Space For 3 Cars
- Spacious Enclosed Rear Garden
- 2 Minutes Walk From Sea Front
- Close To Schools And Central Town
- Double Glazed Windows/Central Heating
- No Chain
- Two Additional Loft Rooms / Potential Bedrooms
Description
A substantial 5-bedroom family home with 2 additional rooms in the loft or second floor. Located very close to Rhyl Sea front and town amenities offering fantastic accommodation suited to a large family or investors for HMO or Holiday Lets.
Having been renovated throughout, the property is ready to move straight into!
With two large reception rooms, a home office area in the hallway, newly fitted kitchen, luxury ground floor bathroom and an additional utility room with its own access at the back of the property (that has previously been used as a beauty salon).
There are five large bedrooms to the first floor and a further two bedrooms to the second floor, the property offers plenty of space and is ideal if you need to work from home!
Complete with off road parking suitable for three+ vehicles to the front and enclosed rear gardens, the property is beautiful and needs internal viewing to be fully appreciated. Full Details:
Entrance Porch Front door giving access to the porch, internal door leading into entrance hall and all doors leading off. Reception Hall uPVC double glazed window with front elevation, power points, space for office space and desk and part fitted carpet. Stairs to first floor accommodation, power points, double panelled radiator, under stair cupboard with door for access and wood block flooring. Lounge (3.96 x 5.06 (12'11" x 16'7")) uPVC double glazed bay window with front elevation, power points, double panelled radiator, coved ceilings, log burner stove inset with oak mantle above, ceiling rose and fitted carpets throughout. Dining Room (3.93 x 4.61 (12'10" x 15'1")) uPVC double glazed sliding door with rear elevation and access to the rear garden, power points, spotlighting, double panelled radiator, built in bar area and wooden flooring throughout
Kitchen
Kitchen/Diner (3.24 x 4.06 (10'7" x 13'3")) uPVC double glazed window with side elevation, power points, spotlighting, fitted kitchen with gloss wall drawer and base units with wood effect worktops over, stainless steel sink with drainer and mixer tap over, electric induction hob cooker with extractor fan above and oven/grill below, void for large fridge/freezer, space for dining table, tiled splash backs and tiled flooring throughout
Bathroom
Ground Floor Bathroom (1.77 x 3.57 (5'9" x 11'8")) uPVC double glazed obscure window with side elevation, spotlights, double panelled radiator, plumbing for washing, three piece bathroom suite comprising of panelled bath with shower over, low flush WC and pedestal wash hand basin, fully tiled walls and flooring throughout.
Office / Study
Office/Salon/Utility (2.22 x 4.59 (7'3" x 15'0")) Recently used as a salon with separate access to the rear, comprising of uPVC double glazed Velux window to the ceiling and window with rear elevation, spotlighting, power points and tiled flooring throughout. Could be home office, hobbies room or utility.
Landing
Landing Stairs to first floor accommodation, all doors leading off and fitted carpets throughout.
Bedroom
Bedroom One (3.93 x 5.10 (12'10" x 16'8")) uPVC double glazed bay window with front elevation, power points, double panelled radiator, dado railing, coved ceilings and fitted carpets throughout.
Bedroom Two (2.79 x 3.79 (9'1" x 12'5")) uPVC double glazed window with rear elevation, power points, double panelled radiator and fitted carpets throughout.
Bedroom Three (2.57 x 3.32 (8'5" x 10'10")) uPVC double glazed window with rear elevation, power points, double panelled radiator and laminate flooring throughout. Bedroom Four (2.55 x 4.09 (8'4" x 13'5")) uPVC double glazed window with front elevation, power points, double panelled radiator, coved ceilings and fitted carpets throughout. Bedroom Five (2.59 x 2.86 (8'5" x 9'4")) uPVC double glazed window with rear elevation, power points, double panelled radiator and laminate flooring throughout.
Bathroom (2.05 x 2.09 (6'8" x 6'10")) uPVC double glazed obscure windows with side elevation, heated towel rail, spotlighting, extractor fan, three piece bathroom suite comprising of walking in shower, low flush WC and wash hand basin in vanity unit, with tiled walls and flooring throughout. Stairs Up To Second Floor Stairs to second floor accommodation, fitted carpets throughout and all doors leading off. Bedroom Six (2.15 x 3.30 (7'0" x 10'9")) uPVC double glazed Velux window with rear elevation, power points, cupboard for storage and fitted carpets throughout.
Bedroom Seven (4.09 x 4.11 (13'5" x 13'5")) uPVC double glazed window with side and rear elevation, power points, eaves surrounding and fitted carpets throughout.
Outside
Rear Garden Sliding doors from the dining room leading out to the garden comprising of patio area with seating, large lawn with storage shed to the rear, door to the side of the utility/salon for access, side of the property opening leading to the driveway and brick wall surrounding. Front/Driveway Paved driveway to the front giving off road parking for several cars and low brick wall to the side.
Services All mains - water, gas, electric and drainage.
Disclaimer for virtual viewings
Some or all information pertaining to this property may have been provided solely by the vendor, and although we always make every effort to verify the information provided to us, we strongly advise you to make further enquiries before continuing.
If you book a viewing or make an offer on a property that has had its valuation conducted virtually, you are doing so under the knowledge that this information may have been provided solely by the vendor, and that we may not have been able to access the premises to confirm the information or test any equipment. We therefore strongly advise you to make further enquiries before completing your purchase of the property to ensure you are happy with all the information provided.
Brochures
Brochure- COUNCIL TAXA payment made to your local authority in order to pay for local services like schools, libraries, and refuse collection. The amount you pay depends on the value of the property.Read more about council Tax in our glossary page.
- Band: D
- PARKINGDetails of how and where vehicles can be parked, and any associated costs.Read more about parking in our glossary page.
- Driveway
- GARDENA property has access to an outdoor space, which could be private or shared.
- Private garden
- ACCESSIBILITYHow a property has been adapted to meet the needs of vulnerable or disabled individuals.Read more about accessibility in our glossary page.
- Ask agent
Palace Avenue, Rhyl, LL18
NEAREST STATIONS
Distances are straight line measurements from the centre of the postcode- Rhyl Station0.5 miles
- Abergele & Pensarn Station3.8 miles
- Prestatyn Station4.1 miles
About the agent
Sell your home for free with Purplebricks.
Think there’s a better way to sell your home? So do we. With more than 80,000 5-star reviews on Trustpilot* we’re here for those looking for a smarter way. That means combining the best tech to put you in control of your home sale, while never losing the personal touch. We give you stunning app *and* a team of experts — local knowledge *and* a wealth of data and insights. Oh, and we’ll sell your home for free.
Every single person
Notes
Staying secure when looking for property
Ensure you're up to date with our latest advice on how to avoid fraud or scams when looking for property online.
Visit our security centre to find out moreDisclaimer - Property reference 1672254-1. The information displayed about this property comprises a property advertisement. Rightmove.co.uk makes no warranty as to the accuracy or completeness of the advertisement or any linked or associated information, and Rightmove has no control over the content. This property advertisement does not constitute property particulars. The information is provided and maintained by Purplebricks, covering Llandudno. Please contact the selling agent or developer directly to obtain any information which may be available under the terms of The Energy Performance of Buildings (Certificates and Inspections) (England and Wales) Regulations 2007 or the Home Report if in relation to a residential property in Scotland.
*This is the average speed from the provider with the fastest broadband package available at this postcode. The average speed displayed is based on the download speeds of at least 50% of customers at peak time (8pm to 10pm). Fibre/cable services at the postcode are subject to availability and may differ between properties within a postcode. Speeds can be affected by a range of technical and environmental factors. The speed at the property may be lower than that listed above. You can check the estimated speed and confirm availability to a property prior to purchasing on the broadband provider's website. Providers may increase charges. The information is provided and maintained by Decision Technologies Limited. **This is indicative only and based on a 2-person household with multiple devices and simultaneous usage. Broadband performance is affected by multiple factors including number of occupants and devices, simultaneous usage, router range etc. For more information speak to your broadband provider.
Map data ©OpenStreetMap contributors.




