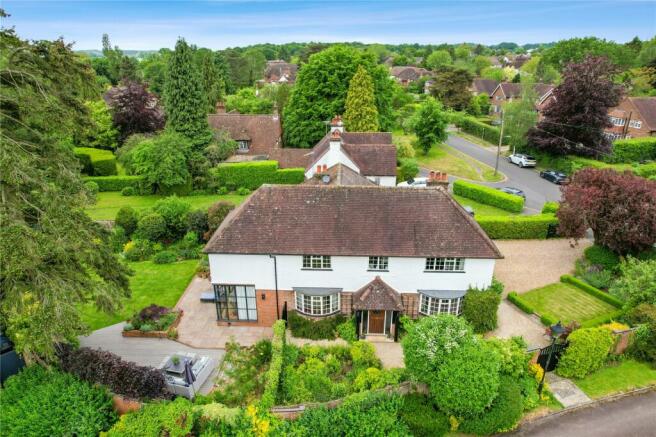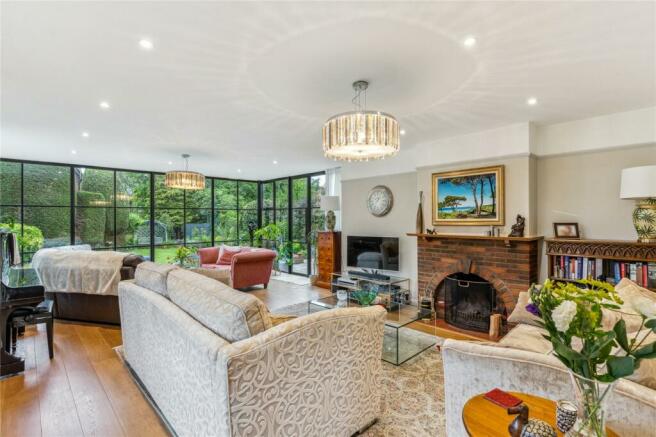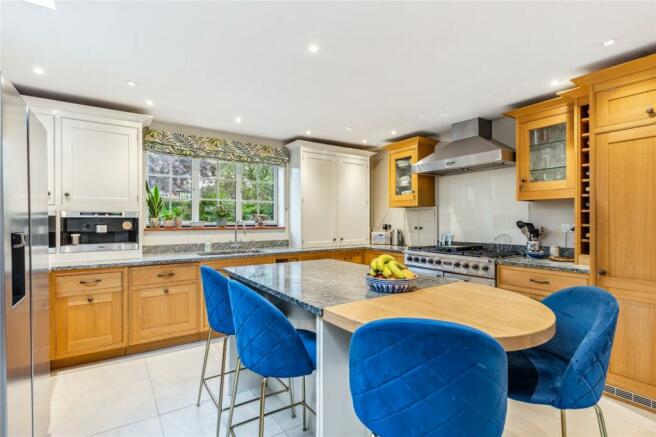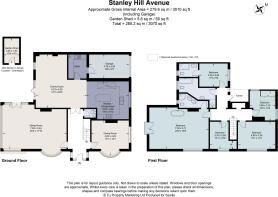
Stanley Hill Avenue, Amersham, Buckinghamshire, HP7

- PROPERTY TYPE
Detached
- BEDROOMS
5
- BATHROOMS
3
- SIZE
3,010-3,070 sq ft
280-285 sq m
- TENUREDescribes how you own a property. There are different types of tenure - freehold, leasehold, and commonhold.Read more about tenure in our glossary page.
Freehold
Key features
- Attractive 1920's family home
- Accommodation in excess of 3,000sqft
- Extensively landscaped gardens
- Sought after tree lined Avenue
- Catchment for popular schooling
- EPC Rating = C
Description
Description
A handsome 1920’s Arts & Crafts inspired family home with attractive traditional elevations which has been enlarged and extensively remodeled to provide exceptionally well-presented, contemporary accommodation throughout, combining the best of modern design tempered by an abundance of original features including fireplaces, generous ceiling heights and picture rails.
The gardens have also been extensively landscaped to provided a spectacular outside space and the house is situated in one of Amersham's most sough after residential areas, under one mile from both Amersham on the Hill town centre and the historic Old Town respectively.
Accessed over an original wide entrance hall with traditional staircase, the living accommodation is cleverly arranged to provide both informal open plan family living areas mixed with more formal living spaces.
Designated reception rooms include a bay fronted, dual aspect dining room with feature brick fireplace and a simply wonderful formal living room which has been sympathetically enlarged and beautifully designed with triple aspect floor to ceiling Aluminium Crittall effect double glazed windows providing panoramic views of the rear garden whilst flooding the room with natural light. The living room features double doors leading out the rear garden, under floor heating in part and an original brick fireplace with open fire.
To the far end of the hallway is a most impressive kitchen/dining room/family room. Spanning from the front of the house to the rear, this lovely open plan room is cleverly divided to offer a comprehensively fitted kitchen with a centrally positioned dining area and more informal family space overlooking the rear garden.
The hand built kitchen by Smallbone is of bespoke design and comprises an extensive range of both wall and base mounted units with matching larder style cupboards, a range of built in Miele appliances alongside a Falcon range cooker and large central island with breakfast bar. Enlarged to create a clever L’shaped layout, the family room has aluminium bi-fold doors opening out on to the rear garden. There is also a good size utility room with butler sink and fitted cupboards which in turn gives access into the integral garage.
Arranged over the first floor, the bedroom accommodation has again been extended and greatly improved to provide five generous bedrooms served by three well-appointed bath/shower rooms (two en-suite). The superb principal bedroom suite is of particular note, featuring double doors and Juliet balcony overlooking the rear garden, a private living area and stand alone Lusso stone bath alongside an en-suite shower room. There are original brick fireplaces in the principal and second bedroom.
Enjoying a pleasant South Westerly aspect, the beautifully designed gardens are simply a joy. Extensively redesigned with thought and care the rear gardens have been landscaped to enjoy the best of the sunshine with a large patio wrapping around the rear of the house and a secluded decked seating area with ample space for dining.
The lawns themselves are bordered by well stocked beds of specimen plants alongside raised brick planters and mature hedging providing privacy. The house is accessed over a gated gravel driveway providing ample parking and leading to the garage, with further beds/lawn areas and a pedestrian gate on to Ashleigh Close.
Location
Stanley Hill Avenue, is a highly sought after residential road, quietly tucked away in one of Amersham’s most popular residential areas and ideally situated for access to Amersham on the Hill town centre.
Amersham on the Hill centre offers a wide selection of shopping facilities and amenities as well as the Metropolitan/Chiltern Line station providing a London commuter service to Baker Street & Marylebone respectively.
The area is renowned for its excellent educational facilities including Dr Challoner's Grammar School for boys in Amersham, Dr Challoner’s High School for girls in Little Chalfont and Chesham Grammar School.
Square Footage: 3,010 sq ft
Acreage: 0.2 Acres
Brochures
Web DetailsParticulars- COUNCIL TAXA payment made to your local authority in order to pay for local services like schools, libraries, and refuse collection. The amount you pay depends on the value of the property.Read more about council Tax in our glossary page.
- Band: F
- PARKINGDetails of how and where vehicles can be parked, and any associated costs.Read more about parking in our glossary page.
- Yes
- GARDENA property has access to an outdoor space, which could be private or shared.
- Yes
- ACCESSIBILITYHow a property has been adapted to meet the needs of vulnerable or disabled individuals.Read more about accessibility in our glossary page.
- Ask agent
Stanley Hill Avenue, Amersham, Buckinghamshire, HP7
NEAREST STATIONS
Distances are straight line measurements from the centre of the postcode- Amersham Station0.5 miles
- Chalfont & Latimer Station1.6 miles
- Chesham Station2.5 miles
About the agent
Why Savills
Founded in the UK in 1855, Savills is one of the world's leading property agents. Our experience and expertise span the globe, with over 700 offices across the Americas, Europe, Asia Pacific, Africa, and the Middle East. Our scale gives us wide-ranging specialist and local knowledge, and we take pride in providing best-in-class advice as we help individuals, businesses and institutions make better property decisions.
Outstanding property
We have been advising on
Notes
Staying secure when looking for property
Ensure you're up to date with our latest advice on how to avoid fraud or scams when looking for property online.
Visit our security centre to find out moreDisclaimer - Property reference AMS240103. The information displayed about this property comprises a property advertisement. Rightmove.co.uk makes no warranty as to the accuracy or completeness of the advertisement or any linked or associated information, and Rightmove has no control over the content. This property advertisement does not constitute property particulars. The information is provided and maintained by Savills, Amersham. Please contact the selling agent or developer directly to obtain any information which may be available under the terms of The Energy Performance of Buildings (Certificates and Inspections) (England and Wales) Regulations 2007 or the Home Report if in relation to a residential property in Scotland.
*This is the average speed from the provider with the fastest broadband package available at this postcode. The average speed displayed is based on the download speeds of at least 50% of customers at peak time (8pm to 10pm). Fibre/cable services at the postcode are subject to availability and may differ between properties within a postcode. Speeds can be affected by a range of technical and environmental factors. The speed at the property may be lower than that listed above. You can check the estimated speed and confirm availability to a property prior to purchasing on the broadband provider's website. Providers may increase charges. The information is provided and maintained by Decision Technologies Limited. **This is indicative only and based on a 2-person household with multiple devices and simultaneous usage. Broadband performance is affected by multiple factors including number of occupants and devices, simultaneous usage, router range etc. For more information speak to your broadband provider.
Map data ©OpenStreetMap contributors.





