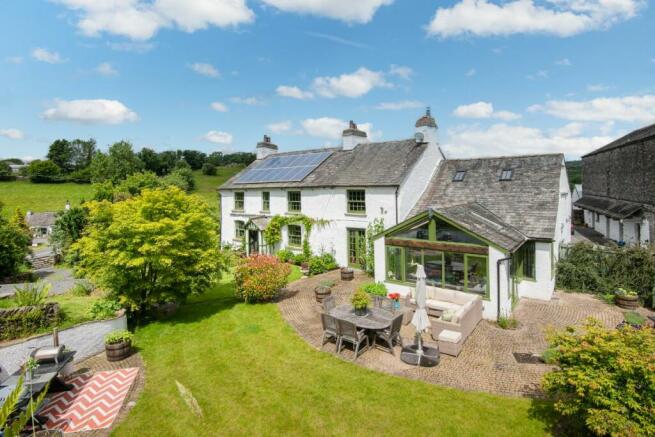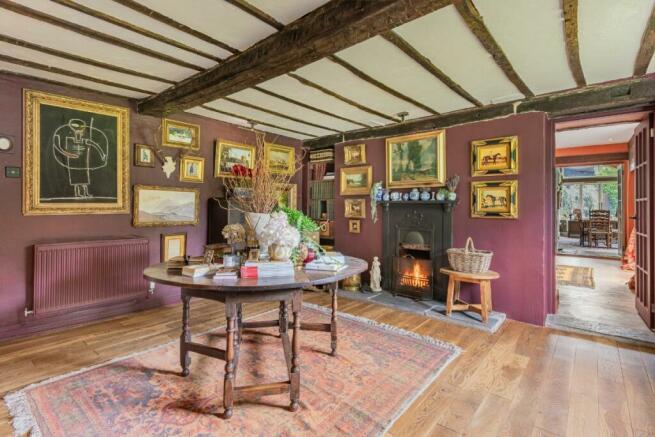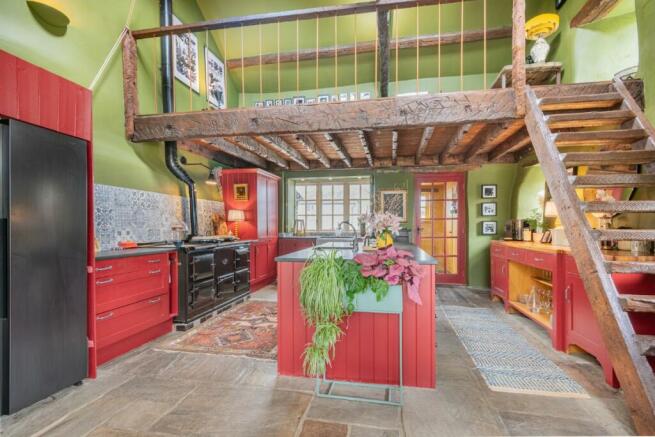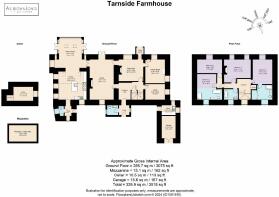Tarnside Farmhouse, Crosthwaite, Cumbria, LA8 8BU

- PROPERTY TYPE
Country House
- BEDROOMS
4
- SIZE
Ask agent
- TENUREDescribes how you own a property. There are different types of tenure - freehold, leasehold, and commonhold.Read more about tenure in our glossary page.
Freehold
Description
* Traditional farmhouse recently renovated to an impeccable standard, in keeping with the style of the home
* Warm and welcoming front entrance hall with a fireplace
* A picture-perfect marriage of classic farmhouse kitchen with a vaulted skylit garden room, custom-made mezzanine and home office
* Beautiful traditional features: stone surround fireplaces, beams and sash windows
* 4 charmingly designed bedrooms
Services:
* Mains electricity and water
* Oil-fired heating
* Solar panels
* Most phone providers reach the home
* Fast internet
* Private drainage
Grounds and location:
* Landscaped garden with patio area perfect for outside dining
* South-facing garden at the front of the house
* Peaceful and private location
* Stone-walled paddock with beautiful views of the Lyth Valley
* Orchard with lots of fruit trees
* Convenient location 5 miles from Windermere and close to the A591
A seamless part of the breathtaking landscape, the traditional architecture, whitewashed walls and forest green timber trim blend perfectly with the surrounding Lakeland hilltops and glorious greenery.
Follow the sweeping driveway through the orchard around to the South facing aspect of your new home, where you have space for multiple vehicles.
You also have a garage, outbuilding and second drive for additional parking around the back of the house in the farmyard, so plenty of options for the largest of families, or carriages at midnight.
Step through the handy storm porch and you're immediately in your stately dining hall, with warm hardwood floors, a warm pastel colour scheme and a peaceful, elevated atmosphere.
Timber beams trace their original paths in the crisp white ceiling, whilst a roaring fireplace is perfect for festive cheer at Christmas time.
Shuttered sash windows add light or privacy as you wish and there's direct access to the living room for social flow while entertaining.
Just off to the other side is a dedicated cinema room, 170 square feet, dual aspect with smart contemporary slate underfoot, and a multifuel stove burner below an original lintel. Yet another happy marriage of classic and contemporary.
As an aside, Tarnside Farmhouse also has fourteen solar panels fitted to the roof, another technological twist in a home where traditional touches are balanced with contemporary convenience. You'll notice the difference on your utility bills too.
Completing this wing is your dedicated study, looking out over the orchard, a 120 square foot affair and perfectly secluded for home working or personal projects. A perfect example of premier practicality.
COSY & QUAINT
As noted, your dining room connects directly to the lounge, a perfect route for parties. But for now let's head to the entrance hall, on the North side of the property.
There's plenty of room here for bags, coats and books, plus you have a cloakroom finished in fine vintage style with a spare WC.
You can also sneak a peek through the traditional latch door and down the stone steps to the dry, fresh cellar, while a grand timber staircase heads upstairs. We'll explore there shortly.
For now let's head into the lounge, where traditional farmhouse charm comes wrapped up in a ribbon of contemporary flair.
Grand, yet also cosy and quaint, and still well over 300 square feet, in here slate stone flooring gives way to elegantly distressed hardwood, while timeless vintage beams run overhead, speaking eloquently to the property's farmhouse heritage and mingling with more of those recessed spotlights.
A large stone surround fireplace with inset log burner serves as a splendid focal point, as well as a source of warmth and welcome on winter evenings. During the day a classic shuttered window to the front and South facing French doors to the rear bathe the space in natural light, and draw the outside in.
Another splendid example of blended styles, a contemporary colour scheme combines with traditional twists, such as the ancient spice cupboard set within the wall.
MAKING MEMORIES
From the lounge just follow the flawless flow through to the breathtaking heart of your new home.
A picture perfect marriage of classic farmhouse kitchen, a vaulted and skylit garden room and custom made mezzanine and home office, all effortlessly blending vintage style and original architecture with contemporary convenience.
Rustic, treacle coloured beams and impressive candelabra chandeliers sit overhead, the first of many focal points.
Your kitchen is both spacious and practical, with a large Belfast sink supplemented by a second, stainless steel affair set into the substantial kitchen island. Striking red cabinets and a wealth of dark marbled worktops allow all the family to muck in and prepare meals together.
A substantial Aga suffuses the room with heat throughout the seasons, an impressive feat given the sheer size of the open plan space.
The 160 square foot mezzanine, custom built by the current owners using reclaimed vintage timber and wrought iron balustrades, sits above the kitchen area. Currently in use as a home office and reading area, it's ideal for all manner of further purposes.
You'd be forgiven for thinking it part of the original architecture, sitting seamlessly below the vaulted ceiling, a cosy yet sociable sanctuary with elevated views to that glorious garden room.
Blurring the boundaries between inside and out, your garden room sits gloriously below grand vaulted ceilings, replete with vintage timber beams. Twin skylights are matched by two pairs of patio doors and wraparound windows, for wonderful widescreen views of your grounds and the fields beyond.
With plenty of room for sofas, relaxing and entertaining, this diverse, split level suite of open plan rooms makes for a warm and sociable interconnected space, naturally drawing family and friends to spend quality time making memories over mealtimes and family games.
SOAK UP SERENITY
Upstairs now, and you can feel your new home's heritage beneath your feet as you climb the original solid wood staircase, with traditionally wide tread, as it curves up past a sash window to the large landing. Lots of handy incidental space here, perfect for an armchair and a good book.
Up here the sleeping arrangements have been artfully reimagined by the current owners, offering four bedrooms, including a pair of principals each with its own en suite.
Turn right, for your first principal bedroom, a spacious 160 square foot with large sash window, hardwood floors, sage green colour scheme and vintage trim. The first of your en suites is here, tiled underfoot and with a shower, wash basin and WC. Built-in cupboards are home to the large hot water cylinder while a sash window with seat invites plenty of light.
Cross the landing and bedroom two is on your right, the most generous of your quartet at 200 square feet, with twin sash windows and window seats, framing views over those large, low-maintenance gardens and paddock.
Your family bathroom is across the way, with a clawfoot tub freestanding on sandstone tiles, plus a vintage pedestal sink and WC.
At the opposite end of the landing, you'll find the finest fruits of the current owners' labours, a thoroughly sleek and modern, open plan boutique principal bedroom and en suite.
Handsome hardwood floors give way to the smooth tilework in the wet room, where your stroll in shower is enclosed by onyx trimmed glazed screens running from floor to ceiling.
There's also an oversized vintage vessel sink, matching heated towel rail, views over your spellbinding grounds and a freestanding tub anytime you wish to soak up the serenity.
Finally your new fourth bedroom features honey coloured hardwood floors, soft forest green walls and, of course, more of those splendid garden views
Let's head out there now.
COUNTRYSIDE SECLUSION
Returning downstairs, step outside to discover the sizeable garden and paddock accompanying Tarnside Farmhouse.
To the rear, a handsome gravel and block paved courtyard makes the most of the Southern aspect, serving as a splendid basking spot offering all day sun, flanked by raised beds of grasses and mature shrubs and giving way to huge swathes of immaculate lawn, all surrounded by a high stone wall for stillness and seclusion among the rolling hillsides.
Outside the garden room, an elegantly arranged patio is perfect for reclining with a G&T after a busy day, or for family barbecues and get togethers.
Stone steps lead up to the large paddock, providing a verdant backdrop and a true sense of countryside solitude. In the gardens to the front, a miniature orchard of apple, pear and plum trees is a pretty sight when ripe with fruit. Perfect for apple pies and crumbles.
Venturing further afield, you have fields, ponds, hilltops and copses to explore. It's hard to overstate the sheer countryside seclusion and tranquillity of your Lyth Valley setting.
It's simply a world away.
** For more photos and information, download the brochure on desktop. For your own hard copy brochure, or to book a viewing please call the team **
Council Tax Band: G
Tenure: Freehold
Brochures
Brochure- COUNCIL TAXA payment made to your local authority in order to pay for local services like schools, libraries, and refuse collection. The amount you pay depends on the value of the property.Read more about council Tax in our glossary page.
- Band: G
- PARKINGDetails of how and where vehicles can be parked, and any associated costs.Read more about parking in our glossary page.
- Yes
- GARDENA property has access to an outdoor space, which could be private or shared.
- Yes
- ACCESSIBILITYHow a property has been adapted to meet the needs of vulnerable or disabled individuals.Read more about accessibility in our glossary page.
- Ask agent
Tarnside Farmhouse, Crosthwaite, Cumbria, LA8 8BU
NEAREST STATIONS
Distances are straight line measurements from the centre of the postcode- Staveley Station5.0 miles
- Windermere Station5.0 miles
- Burneside Station5.3 miles
About the agent
Hey,
Nice to 'meet' you! We're Sam Ashdown and Phil Jones, founders of AshdownJones - a bespoke estate agency specialising in selling unique homes in The Lake District and The Dales.
We love a challenge...
Over the last eighteen years we have helped sell over 1000 unique and special homes, all with their very own story to tell, all with their unique challenges.
Our distinctive property marketing services are not right for every home, but tho
Notes
Staying secure when looking for property
Ensure you're up to date with our latest advice on how to avoid fraud or scams when looking for property online.
Visit our security centre to find out moreDisclaimer - Property reference RS0758. The information displayed about this property comprises a property advertisement. Rightmove.co.uk makes no warranty as to the accuracy or completeness of the advertisement or any linked or associated information, and Rightmove has no control over the content. This property advertisement does not constitute property particulars. The information is provided and maintained by AshdownJones, The Lakes. Please contact the selling agent or developer directly to obtain any information which may be available under the terms of The Energy Performance of Buildings (Certificates and Inspections) (England and Wales) Regulations 2007 or the Home Report if in relation to a residential property in Scotland.
*This is the average speed from the provider with the fastest broadband package available at this postcode. The average speed displayed is based on the download speeds of at least 50% of customers at peak time (8pm to 10pm). Fibre/cable services at the postcode are subject to availability and may differ between properties within a postcode. Speeds can be affected by a range of technical and environmental factors. The speed at the property may be lower than that listed above. You can check the estimated speed and confirm availability to a property prior to purchasing on the broadband provider's website. Providers may increase charges. The information is provided and maintained by Decision Technologies Limited. **This is indicative only and based on a 2-person household with multiple devices and simultaneous usage. Broadband performance is affected by multiple factors including number of occupants and devices, simultaneous usage, router range etc. For more information speak to your broadband provider.
Map data ©OpenStreetMap contributors.




