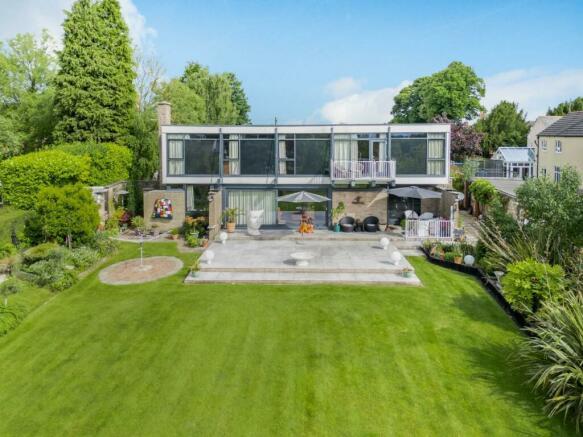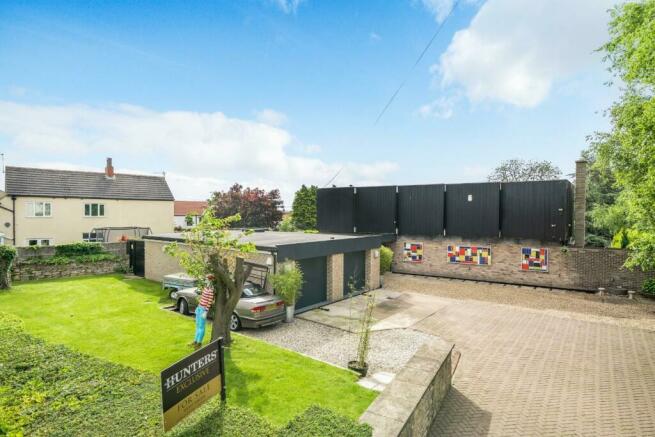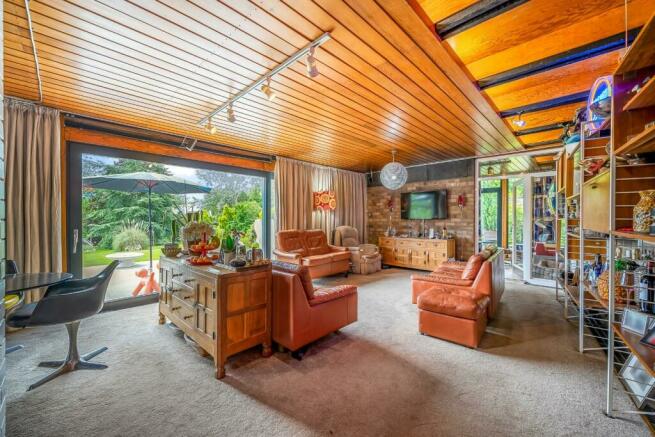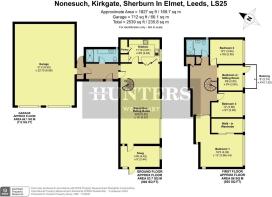Kirkgate, Sherburn In Elmet

- PROPERTY TYPE
Detached
- BEDROOMS
4
- BATHROOMS
1
- SIZE
1,926 sq ft
179 sq m
- TENUREDescribes how you own a property. There are different types of tenure - freehold, leasehold, and commonhold.Read more about tenure in our glossary page.
Freehold
Key features
- FOUR BEDROOM DETACHED HOUSE
- INDIVIDUALLY DESIGNED BY A LOCAL ARCHITECT
- STUNNING REAR GARDEN THAT REALLY HAS THE WOW FACTOR
- TOTAL SQUARE FOOTAGE INCLUDING GARAGE IS OVER 2000
- HAS FEATURED IN TV SHOWS AND FILMS
- COUNCIL TAX BAND- F/ EPC RATING- D
Description
Hunters Wetherby are delighted to present this architect designed house by the respected “Derek Bottomley” a well renowned professional working in the local area. “Nonesuch” the name of this stunning property we believe is taken from the palace of Henry VIII. Located in the popular and sought after street of Kirkgate in the village of Sherburn In Elmet, this property boasts a 30ft Reception/Dining Room, large beautiful rear garden which sits in approximately one acre, double garage with adjoining ground-floor shower room, kitchen and four good sized bedrooms.
Set back from the path on a prominent plot on Kirkgate, this well presented four-bedroom detached property is a real one off, built in the 1970’s the property has been used on several occasions for filming of TV Shows and Motion Picture Films.
Entering the property via a welcoming porch leading to the hallway, with access to the 31’2 x 22’10 garage, ground floor shower room, formal reception/dining room.
The lounge is a generous yet cosy space, finished with warm wood panelled ceiling and exposed brick walls with stunning Bi-fold doors are the framework allowing natural light to flow through for this picturesque garden. A small snug is ideal for relaxing and winding down after a hard day.
The kitchen is finished with a range of quality base and wall units. A white porcelain sink and drainer with mixer tap sit below a window to the side elevation. Integrated appliances include double electric oven, electric hob, wine cooler and microwave. A traditional style pantry is ideal for storing all your food and dry items.
A lobby leads through to the shower room and access to an attached double garage.
A spiral staircase leads to the first-floor accommodation and landing, including bedrooms one to four and the first floor bathroom.
The principal room is a generous double providing plenty of space for items of freestanding furniture. An additional benefit of a walk in wardrobe, window from floor to ceiling filling the room with natural light also overlooks the stunning rear garden. Laminate flooring luxurious underfoot and complement the neutral and stylish décor finish.
Bedroom two is facing the rear elevation.
Bedroom three is a further double overlooking the rear garden. Decorated in wallpaper with oak effect laminate flooring.
Bedroom four is a simply stunning room with the additional benefit of a balcony overlooking the rear garden.
The first floor bathroom includes a tiled bath with shower over, low level WC and wall mounted vanity unit with wash hand basin with mixer tap. A wall unit sits above the WC and a window to the side elevation allows for ventilation, privacy, and light. Finished with stone effect wall and floor tiles.
Externally the large rear garden is mostly laid to lawn and is cleverly designed so that it can be enjoyed all year long. Mature plants, shrub hedges, and trees, including a beautiful mature tree, decorating the garden and filling it with colour. A large stone patio adjoins the bi-fold doors to the reception room, extending the living space to the outside creating the feeling of indoor outdoor living.
To the front of the property is a paved and gravelled drive way comfortably accommodating multiple vehicles .The double attached garage has been rebuilt by the current owner and can easily be converted to a annexe subject to planning application, benefiting from two separate electric up and over doors.
Brochures
Kirkgate, Sherburn In Elmet- COUNCIL TAXA payment made to your local authority in order to pay for local services like schools, libraries, and refuse collection. The amount you pay depends on the value of the property.Read more about council Tax in our glossary page.
- Band: F
- PARKINGDetails of how and where vehicles can be parked, and any associated costs.Read more about parking in our glossary page.
- Yes
- GARDENA property has access to an outdoor space, which could be private or shared.
- Yes
- ACCESSIBILITYHow a property has been adapted to meet the needs of vulnerable or disabled individuals.Read more about accessibility in our glossary page.
- Ask agent
Kirkgate, Sherburn In Elmet
NEAREST STATIONS
Distances are straight line measurements from the centre of the postcode- Sherburn-in-Elmet Station1.0 miles
- South Milford Station1.0 miles
- Church Fenton Station2.3 miles
About the agent
Hunters started in 1992, founded on the firm principles of excellent customer service, pro-activity and achieving the best possible results for our customers. These principles still stand firm and we are today one of the UK's leading estate agents with over 200 branches throughout the country. Our ambition is to become the UK's favourite estate agent and by keeping the customer at the very heart of our business, we firmly believe we can achieve this.
WHAT MAKES US DIFFERENT TO OTHER AGE
Industry affiliations



Notes
Staying secure when looking for property
Ensure you're up to date with our latest advice on how to avoid fraud or scams when looking for property online.
Visit our security centre to find out moreDisclaimer - Property reference 33143059. The information displayed about this property comprises a property advertisement. Rightmove.co.uk makes no warranty as to the accuracy or completeness of the advertisement or any linked or associated information, and Rightmove has no control over the content. This property advertisement does not constitute property particulars. The information is provided and maintained by Hunters, Wetherby. Please contact the selling agent or developer directly to obtain any information which may be available under the terms of The Energy Performance of Buildings (Certificates and Inspections) (England and Wales) Regulations 2007 or the Home Report if in relation to a residential property in Scotland.
*This is the average speed from the provider with the fastest broadband package available at this postcode. The average speed displayed is based on the download speeds of at least 50% of customers at peak time (8pm to 10pm). Fibre/cable services at the postcode are subject to availability and may differ between properties within a postcode. Speeds can be affected by a range of technical and environmental factors. The speed at the property may be lower than that listed above. You can check the estimated speed and confirm availability to a property prior to purchasing on the broadband provider's website. Providers may increase charges. The information is provided and maintained by Decision Technologies Limited. **This is indicative only and based on a 2-person household with multiple devices and simultaneous usage. Broadband performance is affected by multiple factors including number of occupants and devices, simultaneous usage, router range etc. For more information speak to your broadband provider.
Map data ©OpenStreetMap contributors.




