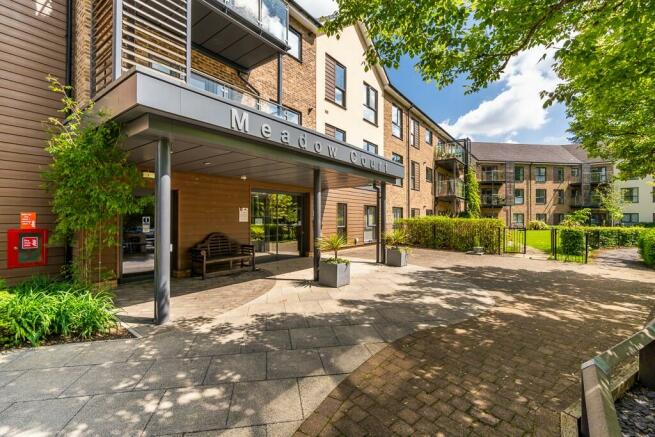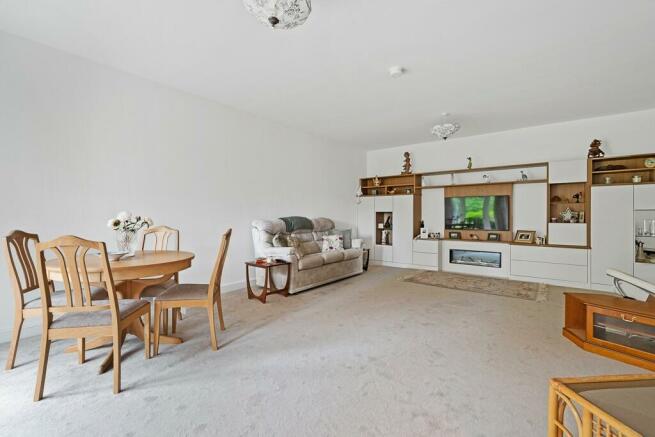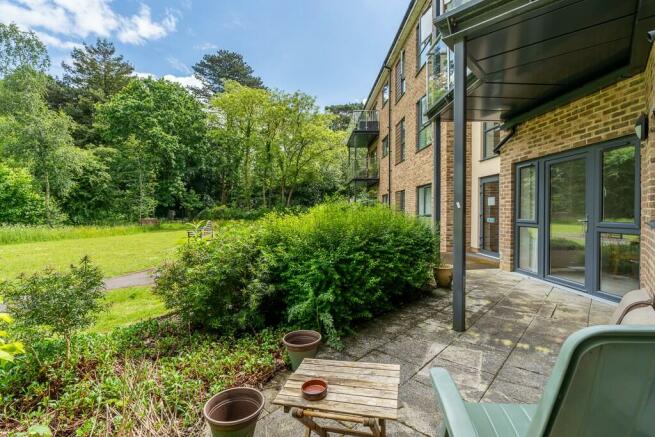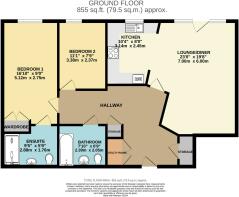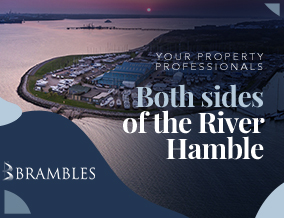
Meadow Court, Sarisbury Green, SO31

- PROPERTY TYPE
Ground Flat
- BEDROOMS
2
- BATHROOMS
2
- SIZE
Ask agent
Key features
- Excellent ground floor apartment
- Two sizeable double bedrooms
- Accessible walk-in en-suite shower room
- Large open plan living space with feature media wall
- Beautiful outlook from private patio over communal gardens
- Superb communal gardens, lounge and cafe and many more features
Description
Located in the peaceful setting of Sarisbury Green, Meadow Court boasts a wonderful array of local shops and amenities close by including Locks Heath shopping centre, with a pharmacy, post office and Waitrose, River Hamble marina, charming cricket grounds and local church. Not to mention the beautiful Mansion at Coldeast, offering exquisite food and restaurant. Within a short walk, Holly Hill woodland park has an extensive amount of trails and tracks for those who are keen walkers and love nature.
Meadow Court was built in 2018 by Anchor Homes offering a number of one and two bedroom apartment suites to the over 55s community. Upon arrival, there is parking at the front of the building with a number of permitted parking spaces and visitor bays available. The inviting reception area will welcome you in and offer any help to those who may require further assistance or a friendly chat. This particular apartment offers one of the biggest square footage in the building and has beautiful high ceilings throughout. Stepping into the hallway, there is ample storage space including a large utility cupboard housing the washing machine/drier and two further storage cupboards with built in shelving, allowing you to kick of your shoes and coats without the clutter. Moving into the open plan living space; the stylish, modern kitchen offers a number of integrated appliances and plenty of work surfaces for those who love cooking. The lounge/dining room is flooded by natural light coming in from the patio doors making this space really special an additional media wall and custom fit storage provides convenience and practicality. There is direct access from the living space, onto the private patio which overlooks the beautiful communal gardens, a perfect place to have your morning coffee, while effortlessly being connected to nature. If you are lucky, deer and fox can be spotted most early mornings catching the sun as it moves round in the afternoon.The spacious master bedroom is bright and airy, with fitted wardrobes and plenty of space for further storage and belongings. There is direct access into the ensuite which offers a large walk in shower, crisp white WC and hand wash basin, heated porcelain tiles for those that enjoy a warm floor to step out onto after a hot shower. The apartment further benefits from a second well proportioned bedroom. The overall flat has been elegantly finished with contemporary living and modern appliances, aimed to suit all those looking for a tranquil space to relax and enjoy the stunning grounds in which Meadow Court facilitates.
Hallway
Wooden front door with 2 peep holes and letter box. Carpeted flooring. Deep moulded skirting boards. Access to storage closet with shelving and handing space. Access to a second storage cupboard with shelving space and controls for underfloor heating. Access to a utility cupboard housing wall units, electric meter, space for washer/dryer. Doorways leading to all rooms.
Living Room (23' 0" x 19' 8") or (7.0m x 6.0m)
UPVC double glazed patio door with UPVC double glazed windows either side, leading out on to the patio. Carpeted flooring. Deep moulded skirting boards. Media wall with storage cupboards, display cabinets, inset spotlights and electric fireplace. Secure entry intercom system. Space for dining table and chairs. Opening leads through to the kitchen.
Kitchen (10' 4" x 8' 0") or (3.14m x 2.45m)
UPVC double glazed window overlooking the communal gardens. Inset spotlights. Laminate style flooring. Matching base units and wall units which house the combi boiler. Integrated Zanussi electric oven, Zanussi microwave, Zanussi induction hob with extractor hood above and glass splash back. Integrated fridge, freezer, dishwasher. Stainless steel sink and half with drainer and chrome mixer tap. Ample worktop space. Ample power outlets.
Bedroom 1 (16' 10" x 9' 0") or (5.12m x 2.75m)
UPVC double glazed window with double glazed panel underneath, overlooking the communal garden and fitted with curtains. Carpeted flooring. Deep moulded skirting boards. Fitted wardrobes with double doors, shelving and hanging space. Doorway leading to en-suite.
En - Suite (5' 9" x 9' 5") or (1.76m x 2.88m)
Inset spotlights. Extractor fan. Tiled floor. Fully tiled walk-in shower with chrome effect, overhead rainfall shower and handheld shower head. Glass shower screen with chrome finishes. Low level WC with concealed cistern. White hand basin with chrome mixer taps and wall mounted vanity unit above. Chrome effect ladder style heated towel rail. Underfloor heating.
Bedroom 2 (11' 1" x 7' 9") or (3.38m x 2.37m)
UPVC double glazed window with double glazed glass panel underneath, overlooking the communal garden and with fitted curtains. Carpeted flooring. Deep moulded skirting boards.
Bathroom (6' 9" x 7' 10") or (2.05m x 2.39m)
Inset spot lights. Tiled flooring. White and wood effect panelled bath with glass shower screen, chrome finishes and tiled surround with wall mounted chrome effect shower. Low level WC with concealed cistern. White hand basin with chrome mixer taps and tiled surrounds. Vanity unit above the sink. Chrome effect ladder style heated towel rail. Extractor fan. Underfloor heating.
Outside
Private patio area, space for table and chairs. Hedge row providing privacy. Access to communal garden which backs onto a natural tree line. Laid to lawn area. Abundance of trees, bushes and greenery. Communal benches.
Communal Areas
Reception desk, manned seven days per week. Secure entry in to the building via magnetic key fobs. Access to communal lounge, hair salon, cafe. Guest room which can be rented out. Communal corridors have high ceilings, are carpeted and well lit. There is a lift which services all floors.
Other
Council Tax: Fareham Borough Council Band D 2024/25 charges £2063.40
Service charge: £455 per month
99 year lease from 2018
Vendors position: Needs to find
Brochures
Brochure 1- COUNCIL TAXA payment made to your local authority in order to pay for local services like schools, libraries, and refuse collection. The amount you pay depends on the value of the property.Read more about council Tax in our glossary page.
- Ask agent
- PARKINGDetails of how and where vehicles can be parked, and any associated costs.Read more about parking in our glossary page.
- Allocated,Permit,Visitor,Off street
- GARDENA property has access to an outdoor space, which could be private or shared.
- Patio,Communal garden,Private garden
- ACCESSIBILITYHow a property has been adapted to meet the needs of vulnerable or disabled individuals.Read more about accessibility in our glossary page.
- Ask agent
Energy performance certificate - ask agent
Meadow Court, Sarisbury Green, SO31
NEAREST STATIONS
Distances are straight line measurements from the centre of the postcode- Swanwick Station0.6 miles
- Bursledon Station1.6 miles
- Hamble Station2.4 miles
About the agent
Brambles Estate Agents are a family run independent business that opened its first office in Bursledon in January 2003. We subsequently expanded our branch network with an additional office in the heart of Warsash Village and complemented both offices by joining the Mayfair Group. We are able to offer all clients, whether selling or letting their homes an opportunity to have their properties displayed and marketed from both branches that are located either s
Notes
Staying secure when looking for property
Ensure you're up to date with our latest advice on how to avoid fraud or scams when looking for property online.
Visit our security centre to find out moreDisclaimer - Property reference 11mcsg. The information displayed about this property comprises a property advertisement. Rightmove.co.uk makes no warranty as to the accuracy or completeness of the advertisement or any linked or associated information, and Rightmove has no control over the content. This property advertisement does not constitute property particulars. The information is provided and maintained by Brambles Estate Agents (Warsash) Ltd, Warsash. Please contact the selling agent or developer directly to obtain any information which may be available under the terms of The Energy Performance of Buildings (Certificates and Inspections) (England and Wales) Regulations 2007 or the Home Report if in relation to a residential property in Scotland.
*This is the average speed from the provider with the fastest broadband package available at this postcode. The average speed displayed is based on the download speeds of at least 50% of customers at peak time (8pm to 10pm). Fibre/cable services at the postcode are subject to availability and may differ between properties within a postcode. Speeds can be affected by a range of technical and environmental factors. The speed at the property may be lower than that listed above. You can check the estimated speed and confirm availability to a property prior to purchasing on the broadband provider's website. Providers may increase charges. The information is provided and maintained by Decision Technologies Limited. **This is indicative only and based on a 2-person household with multiple devices and simultaneous usage. Broadband performance is affected by multiple factors including number of occupants and devices, simultaneous usage, router range etc. For more information speak to your broadband provider.
Map data ©OpenStreetMap contributors.
