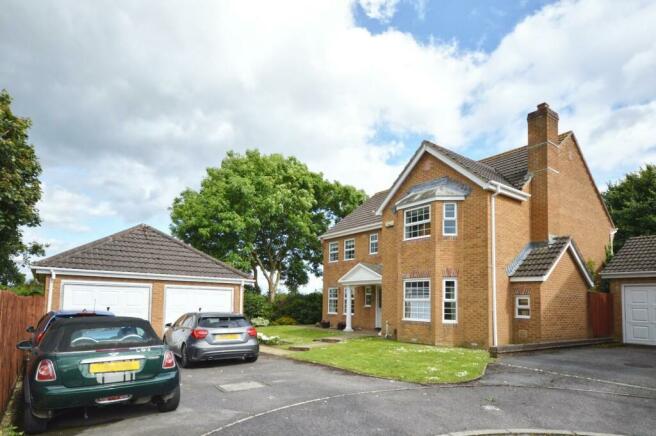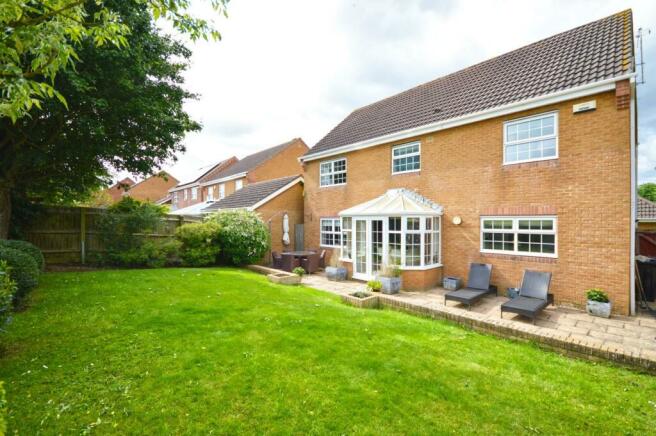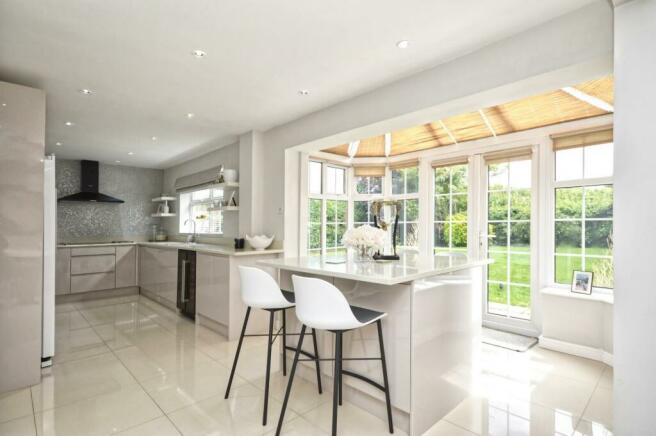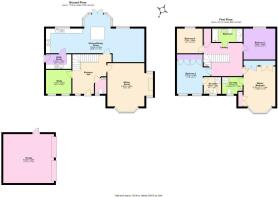
Chalfield Close, Keynsham

- PROPERTY TYPE
Detached
- BEDROOMS
4
- BATHROOMS
2
- SIZE
2,046 sq ft
190 sq m
- TENUREDescribes how you own a property. There are different types of tenure - freehold, leasehold, and commonhold.Read more about tenure in our glossary page.
Freehold
Key features
- Quiet cul-de-sac location
- Close to shops and amenities
- Executive style family home
- Four double bedrooms
- Gas fired central heating
- Double garage and driveway
- uPVC double glazing
Description
Surrounded by the tranquillity of Manor Road community woodland, this home invites you to explore beautiful countryside walks right on your doorstep. Additionally, being in close proximity to local amenities and the esteemed Wellsway school in Keynsham, this property offers the perfect blend of comfort and convenience for you and your family.
Don't miss out on the opportunity to make this lovely property your own and enjoy the best of what Keynsham has to offer.
Keynsham is ideally situated between Bristol and Bath, is well serviced by good road and rail networks. Keynsham High Street offers a variety of shops, public houses and restaurants. It has an award winning Memorial Park together with excellent primary and secondary schools.
Entrance via front door into
Hallway - Stairs rising to first floor landing, uPVC double glazed window to front aspect, single radiator, ceramic tiled flooring, coving, doors to
Downstair W/C - Obscured uPVC double glazed window to front aspect, suite comprising low level w/c, wash hand basin with chrome mixer tap over, single radiator, tiled flooring, fully tiled.
Study - 2.72 x 2.57 (8'11" x 8'5") - Two uPVC double glazed windows to front aspect, double radiator, wood effect flooring, coving.
Sitting Room - 5.49 x 4.88 (18'0" x 16'0") - uPVC double glazed feature bay window to front aspect, 2 double radiators, wood effect flooring, inglenook fire place with uPVC double glazed windows to both front and rear aspects, inset seating and living flame gas fire, coving.`
Open Plan Kitchen/Dining/Breakfast Room - 10.52 x 3.60 (34'6" x 11'9") - uPVC double glazed windows to rear aspect, uPVC double glazed doors giving access to the patio and rear garden, ceramic tiled flooring, a range of modern mainly floor units with Quartz worksurfaces over with matching upstands and windowsill, 1 1/2 bowl sink unit with chrome mixer taps over, built in AEG oven and grill with AEG induction hob with extractor hood over, integrated double wine cooler, feature mosaic tiled wall, pull out larder cupboard, space for American style fridge freezer, central island with further storage and Quartz worksurface over, area for barstools, inset spots, door to utility room. Dining area - slimline contemporary radiator,
Utility Room - 2.72 x 1.55 (8'11" x 5'1") - Double glazed door to side aspect, ceramic tiled flooring, a range of wall and floor units with worksurface over, stainless steel sink drainer unit with chrome mixer tap over, tiled splashbacks, built in full sized dishwasher and space and plumbing for white goods including washing machine and tumble drier, wall mounted Baxi 400 boiler, single radiator.
First Floor Landing - Access to loft space, single radiator, airing cupboard housing hot water tank with wooden shelving for linen, doors to
Master Bedroom - 5.15 x 3.40 (16'10" x 11'1") - uPVC feature bay window to front aspect, double radiator, coving, large double opening wardrobes with hanging rail and shelving, further wardrobe with hanging rail and shelving, door to
En Suite - 2.20 x 1.90 (7'2" x 6'2") - Obscured uPVC double glazed window to front aspect, suite comprising pedestal wash hand basin with taps over, low level w/c, fully tiled corner shower cubicle with hinged glazed door an mains shower over, fully tiled, tiled flooring, shaver point, small double radiator.
Bedroom Two - 3.57 x 2.76 (11'8" x 9'0") - uPVC double glazed windows to front aspect, double radiator, a range of built in wardrobes with hanging rail and shelving, door to
En Suite - 1.80 x 1.69 (5'10" x 5'6") - Obscured uPVC double glazed window to front aspect, suite comprising pedestal wash hand basin, low level w/c, fully tiled shower cubicle with hinged glazed shower screen and mains shower over, wood effect flooring, shaver point.
Bedroom Three - 3.42 x 3.39 (11'2" x 11'1") - uPVC double glazed window to rear aspect enjoying views over nearby countryside, single radiator.
Bedroom Four - 2.76 x 2.68 (9'0" x 8'9") - uPVC double glazed window to rear aspect enjoying pleasant views over nearby countryside, single radiator.
Family Bathroom - Obscured uPVC double glazed window to rear aspect, contemporary suite comprising panelled bath, pedestal wash hand basin with mixer tap over, close coupled w/c, fully tiled walk in shower cubicle with smoked glass screen and rainfall shower over, fully tiled, tiled flooring.
Outside - The front of the property has a driveway giving access to the double garage and providing ample off street parking. A pathway leads to the side of the garage and the front door with a paved area leading to the side of the property. The remainder is laid mainly to lawn with planted borders containing a mixture of shrubs. The rear garden is of a generous size with a patio area immediately adjacent to the property ideal for al fresco dining, the remainder is laid mainly to lawn with mature borders containing a mixture of shrubs and trees. The rear garden is enclosed mainly by native clipped hedging and featheredge fencing.
Double Garage - Pedestrian door to side aspect, 2 metal up and over doors to front aspect, power and light is connected.
Directions - Sat Nav BS31 1JZ
Brochures
Chalfield Close, KeynshamBrochure- COUNCIL TAXA payment made to your local authority in order to pay for local services like schools, libraries, and refuse collection. The amount you pay depends on the value of the property.Read more about council Tax in our glossary page.
- Band: G
- PARKINGDetails of how and where vehicles can be parked, and any associated costs.Read more about parking in our glossary page.
- Yes
- GARDENA property has access to an outdoor space, which could be private or shared.
- Yes
- ACCESSIBILITYHow a property has been adapted to meet the needs of vulnerable or disabled individuals.Read more about accessibility in our glossary page.
- Ask agent
Chalfield Close, Keynsham
NEAREST STATIONS
Distances are straight line measurements from the centre of the postcode- Keynsham Station1.4 miles
- Oldfield Park Station4.8 miles
- Lawrence Hill Station5.3 miles
About the agent
Unlike other businesses who strive to be the biggest, we at Eveleighs believe passionately in wanting to be considered by the residents of Saltford & Keynsham, Whitchurch & Stockwood and also the surrounding villages as being the "best" local Estate Agency. We aim to sell your home in the most efficient and cost effective way by using proven modern methods, whilst also retaining traditional values. Please feel free to read our excellent Google Reviews when searching for a local agent.
Notes
Staying secure when looking for property
Ensure you're up to date with our latest advice on how to avoid fraud or scams when looking for property online.
Visit our security centre to find out moreDisclaimer - Property reference 33143018. The information displayed about this property comprises a property advertisement. Rightmove.co.uk makes no warranty as to the accuracy or completeness of the advertisement or any linked or associated information, and Rightmove has no control over the content. This property advertisement does not constitute property particulars. The information is provided and maintained by Eveleighs, Keynsham. Please contact the selling agent or developer directly to obtain any information which may be available under the terms of The Energy Performance of Buildings (Certificates and Inspections) (England and Wales) Regulations 2007 or the Home Report if in relation to a residential property in Scotland.
*This is the average speed from the provider with the fastest broadband package available at this postcode. The average speed displayed is based on the download speeds of at least 50% of customers at peak time (8pm to 10pm). Fibre/cable services at the postcode are subject to availability and may differ between properties within a postcode. Speeds can be affected by a range of technical and environmental factors. The speed at the property may be lower than that listed above. You can check the estimated speed and confirm availability to a property prior to purchasing on the broadband provider's website. Providers may increase charges. The information is provided and maintained by Decision Technologies Limited. **This is indicative only and based on a 2-person household with multiple devices and simultaneous usage. Broadband performance is affected by multiple factors including number of occupants and devices, simultaneous usage, router range etc. For more information speak to your broadband provider.
Map data ©OpenStreetMap contributors.





