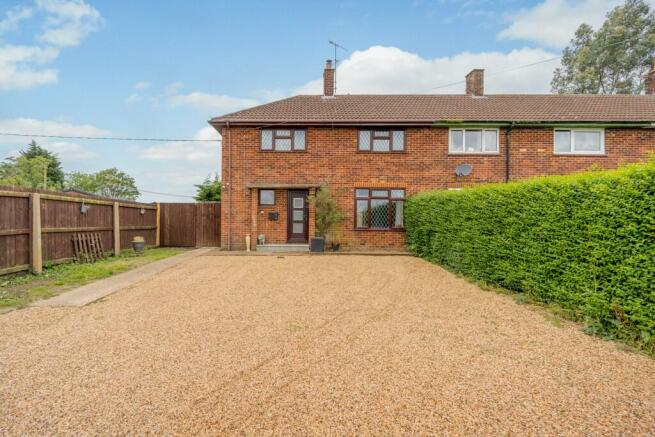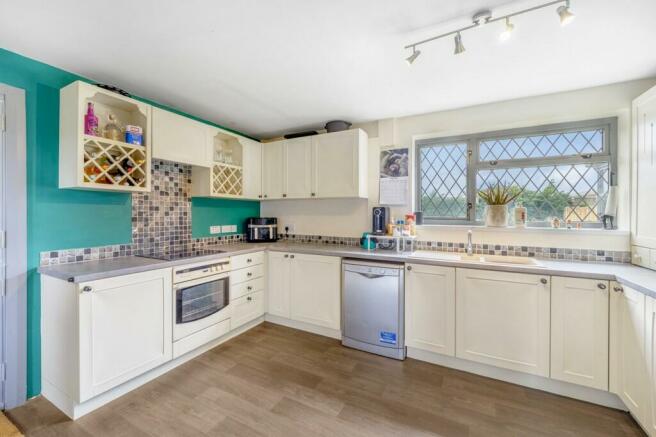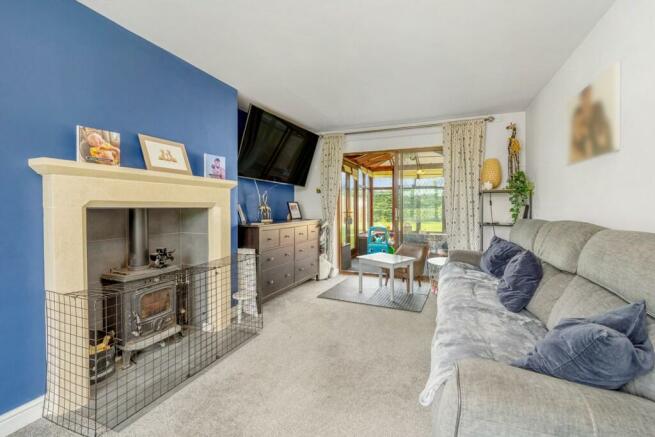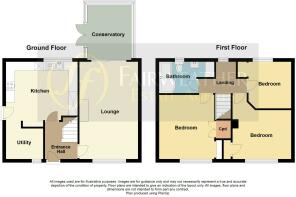Hagnaby Road, Old Bolingbroke, Spilsby, PE23 4HJ 4HJ

- PROPERTY TYPE
Semi-Detached
- BEDROOMS
3
- BATHROOMS
1
- SIZE
Ask agent
- TENUREDescribes how you own a property. There are different types of tenure - freehold, leasehold, and commonhold.Read more about tenure in our glossary page.
Freehold
Key features
- Three Double Bedrooms
- One Reception Room + Conservatory
- Cast Iron Wood-Burner and Bespoke Hand-Crafted Stone Fire Surround
- Offered With No Onward Chain
- Heating - Oil filled electric SMART radiators
- EPC - E / Council Tax Band A
- Drainage - Mains
- Large Driveway
- Beautiful Open Views
- Market Towns of Horncastle and Boston Are 8 and 16 Miles Away.
Description
The property has a fantastic generous pea gravel driveway to the front which would be absolutely ideal for a buyer needing the space for several vehicles and a totally enclosed lawned garden to the rear. Internally the property has a kitchen-diner and separate lounge with a conservatory off that over-looks the rear garden. There are three double bedrooms to the first floor and a modern bathroom.
The property is in good decorative order throughout, with uPVC doors and windows and Ecostrad contemporary oil filled, energy efficient electric radiators which are controlled remotely. The current owners have also added a cast iron wood-burner and bespoke hand-crafted stone fire surround as a lovely focal point in the lounge but recognise that the property still offers a new buyer the opportunity to continue to invest on improvements which will increase the value of the property and we believe this has been reflected within the very fair asking price.
Steeped in history, the property is only a short walk away from the centre of this picturesque village which dates back to 1086. Even closer are the remains of Bolingbroke Castle which was the birth place of King Henry 1V of England. The small market town of Spilsby with several shops, schools, restaurants and pubs is only 3 miles away and the village of East Kirkby which is home to the Battle of Britain Memorial is 2 miles away. The larger historic market towns of Horncastle and Boston are 8 and 16 miles away.
EPC - 'E'
Council Tax Band - 'A'
Drainage - Mains
Heating - Oil filled electric SMART radiators
Entrance - A part glazed uPVC front door opens into the Entrance Hall having a staircase leading to the first floor accommodation and doors arranged off to:
Kitchen-Diner 4.0 m x 3.70 m (13'1 x 12'1) - Having a sealed unit double glazed window to the rear aspect and a uPVC stable style door to the side aspect. The kitchen comprises a range of work-surfaces with cream coloured 'shaker style' drawer and cupboard units at both base and eye-level. Integrated appliances include an induction hob with extractor fan over and an electric fan oven. There is space and plumbing for a dishwasher and ample space for an American style fridge freezer if required. The work surface extends into a breakfast bar with space for breakfast stools beneath.
Pantry/Study 2.10 m x 1.76 m (6'10 x 5'9) - Has a window to the front aspect. Would potentially make an ideal utility room but has no water connected currently.
Lounge 5.54 m x 3.34 m (18'2 x 10'11) - has a sealed unit double glaze window to the front aspect enjoying beautiful views over the neighbouring worlds countryside. There is an Ecostrad energy efficient wall mounted radiator and a cast iron wood burner with bespoke handcrafted stone fire surround upon a tiled half. Sliding doors open through the.
Conservatory 3.20 m x 2.52 m (10'5 x 8'3) - having French doors to the side aspect opening windows and a ceiling light/fan.
First floor landing - Has a window to the rear aspect and doors arranged off to:
Bedroom One - 3.68m x 3.62m (12'0 x 11'10) - Has a sealed unit double glazed window to the front aspect, built-in double wardrobes with hanging rails and shelving and a vertical radiator.
Bedroom Two 3.35 m x 3.26 m (10'11 x 10'8) - Has a sealed unit double glazed window to the front aspect, built-in cupboard and vertical radiator.
Bedroom Three 2.64 m x 2.44 m (8'7 x 8'0) - Has a sealed unit double glazed window to the rear aspect, feature panelling to the walls, recess with hanging rails and a vertical radiator.
Bathroom - Comprises a three-piece modern bathroom suite of 'P'-shaped panel bath with folding screen and shower unit over, pedestal wash hand-basin and low flush WC. There is a window to the rear aspect, wall tiling where appropriate and a recess housing space and plumbing for a washing machine and tumble dryer.
Outside:
The property is situated upon a generous plot with a large gravel driveway providing ample off-road car parking and hardstanding for many vehicles. A gate to the side of the property provides access to the private and secure rear garden. The garden is enclosed by timber fencing and laid in the majority to lawn with a paved patio area. A large timber shed with double doors is included in the sale of the property and has a barbecue area behind it.
NO CHAIN
Note: All measurements are approximate. The services, fixtures and fittings have not been tested by the Agent. All properties are offered subject to contract or formal lease.
Fairweather Estate Agents Limited, for themselves and for Sellers and Lessors of this property whose Agent they are, give notice that:- 1) These particulars, whilst believed to be accurate, are set out as a general outline only for guidance and do not constitute any part of any offer or contract; 2) All descriptions, dimensions, reference to condition and necessary permissions for use and occupation, and other details are given without responsibility and any intending Buyers or Tenants should not rely on them as statements or representations of fact but must satisfy themselves by inspection or otherwise as to their accuracy; 3) No person in this employment of Fairweather Estate Agents Limited has any authority to make or give any representation or warranty whatsoever in relation to this property.
Brochures
Brochure 1- COUNCIL TAXA payment made to your local authority in order to pay for local services like schools, libraries, and refuse collection. The amount you pay depends on the value of the property.Read more about council Tax in our glossary page.
- Ask agent
- PARKINGDetails of how and where vehicles can be parked, and any associated costs.Read more about parking in our glossary page.
- Private,Driveway,Allocated,Rear,Off street
- GARDENA property has access to an outdoor space, which could be private or shared.
- Back garden,Private garden
- ACCESSIBILITYHow a property has been adapted to meet the needs of vulnerable or disabled individuals.Read more about accessibility in our glossary page.
- Ask agent
Hagnaby Road, Old Bolingbroke, Spilsby, PE23 4HJ 4HJ
NEAREST STATIONS
Distances are straight line measurements from the centre of the postcode- Thorpe Culvert Station8.2 miles
About the agent
What makes us different?
We are Award-Winning
We are an Award-Winning Independent Agent and our team have over 60 years combined experience in residential estate agency and a wealth of knowledge to share with their clients about the local area. We are proud of our excellent customer service standards and the many reviews and recommendations we receive and you can rest assured that you will be in good hands.
* The British Property Awards
Notes
Staying secure when looking for property
Ensure you're up to date with our latest advice on how to avoid fraud or scams when looking for property online.
Visit our security centre to find out moreDisclaimer - Property reference 0406HAGOB. The information displayed about this property comprises a property advertisement. Rightmove.co.uk makes no warranty as to the accuracy or completeness of the advertisement or any linked or associated information, and Rightmove has no control over the content. This property advertisement does not constitute property particulars. The information is provided and maintained by Fairweather Estate Agency, Boston. Please contact the selling agent or developer directly to obtain any information which may be available under the terms of The Energy Performance of Buildings (Certificates and Inspections) (England and Wales) Regulations 2007 or the Home Report if in relation to a residential property in Scotland.
*This is the average speed from the provider with the fastest broadband package available at this postcode. The average speed displayed is based on the download speeds of at least 50% of customers at peak time (8pm to 10pm). Fibre/cable services at the postcode are subject to availability and may differ between properties within a postcode. Speeds can be affected by a range of technical and environmental factors. The speed at the property may be lower than that listed above. You can check the estimated speed and confirm availability to a property prior to purchasing on the broadband provider's website. Providers may increase charges. The information is provided and maintained by Decision Technologies Limited. **This is indicative only and based on a 2-person household with multiple devices and simultaneous usage. Broadband performance is affected by multiple factors including number of occupants and devices, simultaneous usage, router range etc. For more information speak to your broadband provider.
Map data ©OpenStreetMap contributors.




