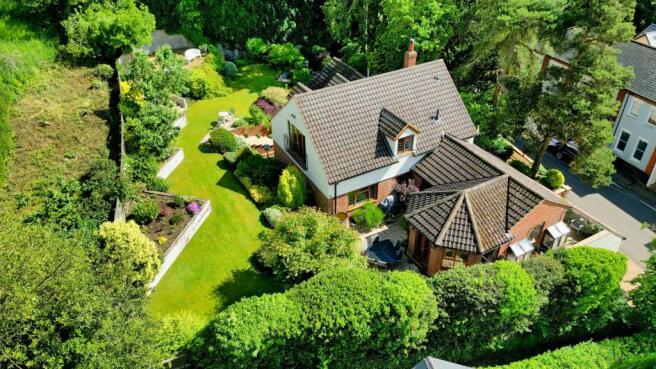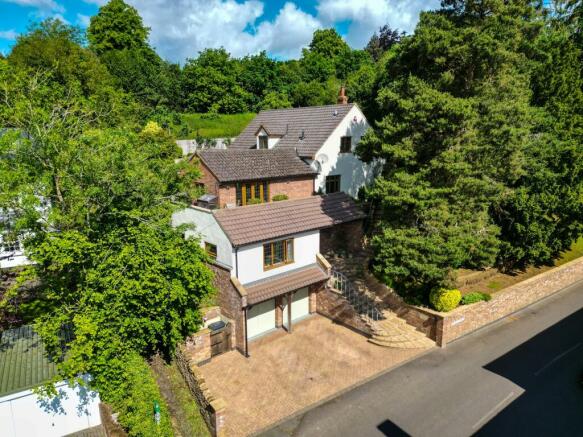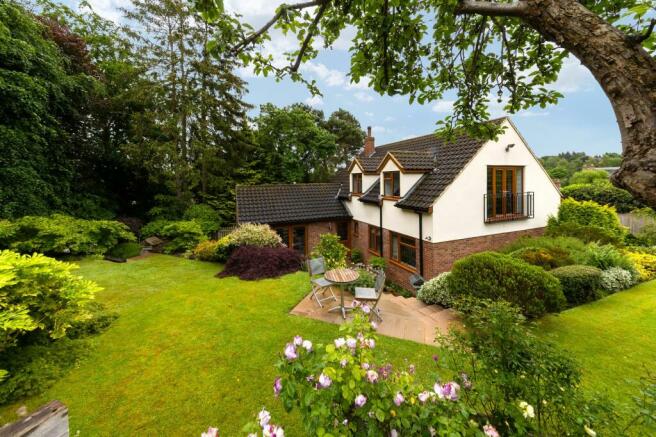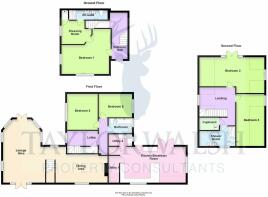
Church Street, Aspley Guise, MK17

- PROPERTY TYPE
Detached
- BEDROOMS
5
- BATHROOMS
3
- SIZE
2,756 sq ft
256 sq m
- TENUREDescribes how you own a property. There are different types of tenure - freehold, leasehold, and commonhold.Read more about tenure in our glossary page.
Freehold
Key features
- Versatile and Flexible Accommodation on 3 Levels
- Double Garage
- 35' L-Shaped Lounge/Dining Room
- Elevated Plot With Superb Landscaped Garden
- 5 Bedrooms
- Prestigious Location
- Principal Bedroom With Dressing Room and En-suite
- 3 Bath/Shower Rooms
- 3125 sq ft On 4 Levels, Including Garage
Description
Discover this exceptional multi-level detached property, nestled within a conservation area in one of the region's most coveted villages. Perched on an elevated plot, the home boasts meticulously designed, secluded rear garden, complemented by a charming woodland front garden. This residence combines natural beauty with thoughtful design, creating a tranquil retreat that feels worlds away from the hustle and bustle.
The accommodation, immaculately maintained, is crafted to enhance family living and harness the abundant natural light that floods through the various levels. With its unique design and superb condition throughout, this residence is truly “one of a kind.” The interior is a harmonious blend of functionality and elegance, ensuring every room is both practical and aesthetically pleasing.
The beautifully landscaped gardens are a standout feature, offering multiple private seating areas on various terraces within the fenced boundaries. These spaces provide perfect spots for relaxation or entertaining guests. Evening illumination is subtly provided by carefully positioned lighting, creating a magical ambiance as the sun sets. Additionally, newly added external steps, constructed from a warm and inviting blend of Cotswold and Northampton stone, ascend gracefully from Church Street. These steps not only add to the property’s charm but also enhances accessibility.
Inside, this remarkable home has accommodation extending across three floors, showcasing quality and attention to detail at every turn. The layout is both unique and intriguing, offering an ideal setting for family life. The flow from one floor to the next is seamless, making the home feel connected and cohesive. The family's favourite room is the kitchen, a true heart of the home, which features triple aspect windows that frame enchanting views of the diverse garden landscapes. This room is not only a functional space for cooking and dining but also a place where the family can gather and enjoy the serene surroundings.
Every element of this property has been designed with care and consideration, from the spacious and light-filled rooms to the beautiful outdoor spaces. It is a home that offers both luxury and comfort, a place where one can truly unwind and enjoy the finer things in life. Whether you are relaxing in one of the private garden seating areas, entertaining in the elegant living spaces, or simply enjoying the stunning views from the kitchen, this home offers a lifestyle that is second to none.
In conclusion, this multi-level detached property is a rare gem, offering a unique combination of natural beauty, thoughtful design, and impeccable quality. Its location within a conservation area in a sought-after village only adds to its appeal, making it a truly exceptional place to call home.
EPC Rating: C
Entrance Hall
American white oak open tread designer staircase with glass balustrade gives access to the Lounge/Dining Room, designer radiator, tiled flooring with under-floor heating. Door gives access to stairs descending to GARAGE.
Bedroom 1
5.18m x 3.18m
L-Shaped. Windows to front and side, radiator.
Dressing Room
Fitted with a range of wardrobes/cupboards with hanging rails and shelving, cupboard housing gas fired combi boiler serving heating and hot water.
En-sute Shower Room
Refitted with white "Porcelanosa" suite comprising twin wash hand basins with storage under, shower enclosure with wall mounted shower mixer, rain head, horizontal body jets and separate handheld shower head, full height tiling to all walls, radiator, tiled flooring with under-floor heating.
Lounge/Dining Room
11.4m x 6.93m
L-Shaped - maximum measurements. Three windows to front, windows to side, window to rear, two radiators, double doors and four windows set into bay leading to rear garden, double doors to front, designer living flame gas fire, solid oak flooring, integrated cabling for TV and surround sound.
Inner Lobby
Feature staircase with wooden and glass balustrade leading to third level with storage cupboard under, window to side, "Karndean" tiled flooring.
Kitchen/Breakfast Room
7.16m x 3.91m
Fitted with a matching range of base and eye level units with granite worktop space, stainless steel sink unit with mixer tap, integrated "Bosch" appliances consisting of two electric ovens, five ring gas hob, extractor and dishwasher, "Samsung" integrated American Style fridge/freezer, window to side, window to front, two radiators, tiled flooring with under-floor heating, double door to garden.
Utility Room 1
Plumbing for washing machine, tiled flooring.
Utility Room 2
Fitted with a range of wall and base units, stainless-steel sink unit with drainer, window to side.
Bedroom 4
3.91m x 3.25m
Currently used as Games/Family Room. Window to side, radiator.
Bedroom 5
3.63m x 2.57m
Window to side, radiator.
Bathroom
Fitted with white suite comprising panelled bath with mixer tap and shower attachment, wash hand basin and low-level WC, full height tiling to all walls, window to side, heated towel rail, tiled flooring.
Second Floor Landing
Used as a social/tv/gaming space for bedrooms 2 & 3. Dormer window to side, radiator, airing cupboard.
Bedroom 2
7.06m x 3.23m
Window to side, double door with side lights and Juliet balcony to rear, two radiators.
Bedroom 3
5.77m x 3.02m
Window to front, dormer window to side, two radiators.
Shower Room
Refitted with white suite with double shower cubicle, twin wash hand basins with storage under and low-level WC, full height tiling to all walls, window to front, heated towel rail, tiled flooring.
Garden
The beautifully landscaped gardens are a standout feature, offering multiple private seating areas on various terraces within the fenced boundaries. These spaces provide perfect spots for relaxation or entertaining guests. Evening illumination is subtly provided by carefully positioned lighting, creating a magical ambiance as the sun sets. Additionally, newly added steps, constructed from a warm and inviting blend of Cotswold and Northampton stone, ascends gracefully from Church Street. These steps not only add to the property’s charm but also enhances accessibility.
Parking - Garage
Part of the double garage has been partitioned off to create a lockable storage room. Owner is happy to revert back to a double garage. Electric up and over doors. Garage is extended length and has an additional storage room at the rear.
Parking - Driveway
- COUNCIL TAXA payment made to your local authority in order to pay for local services like schools, libraries, and refuse collection. The amount you pay depends on the value of the property.Read more about council Tax in our glossary page.
- Band: F
- PARKINGDetails of how and where vehicles can be parked, and any associated costs.Read more about parking in our glossary page.
- Garage,Driveway
- GARDENA property has access to an outdoor space, which could be private or shared.
- Private garden
- ACCESSIBILITYHow a property has been adapted to meet the needs of vulnerable or disabled individuals.Read more about accessibility in our glossary page.
- Ask agent
Energy performance certificate - ask agent
Church Street, Aspley Guise, MK17
NEAREST STATIONS
Distances are straight line measurements from the centre of the postcode- Aspley Guise Station0.4 miles
- Woburn Sands Station1.1 miles
- Ridgmont Station1.6 miles
About the agent
Taylor Walsh, Milton Keynes
Regency Court 224 Upper Fifth Street Central Milton Keynes Buckinghamshire MK9 2HR

INSIGHT
www.taylorwalsh.co.uk
WHY SELL YOUR HOME WITH TAYLOR WALSH?
We care about the homes we sell and we want our clients to feel comfortable listing their biggest asset with us. Trust is important and we provide transparent communication - there are no hidden agendas. We're great listeners, considerate and outstanding negotiators.
We provide our professional and honest advice to maximise the selling price - leaving you with
Notes
Staying secure when looking for property
Ensure you're up to date with our latest advice on how to avoid fraud or scams when looking for property online.
Visit our security centre to find out moreDisclaimer - Property reference da243241-787c-4ff1-99aa-4795b1a19915. The information displayed about this property comprises a property advertisement. Rightmove.co.uk makes no warranty as to the accuracy or completeness of the advertisement or any linked or associated information, and Rightmove has no control over the content. This property advertisement does not constitute property particulars. The information is provided and maintained by Taylor Walsh, Milton Keynes. Please contact the selling agent or developer directly to obtain any information which may be available under the terms of The Energy Performance of Buildings (Certificates and Inspections) (England and Wales) Regulations 2007 or the Home Report if in relation to a residential property in Scotland.
*This is the average speed from the provider with the fastest broadband package available at this postcode. The average speed displayed is based on the download speeds of at least 50% of customers at peak time (8pm to 10pm). Fibre/cable services at the postcode are subject to availability and may differ between properties within a postcode. Speeds can be affected by a range of technical and environmental factors. The speed at the property may be lower than that listed above. You can check the estimated speed and confirm availability to a property prior to purchasing on the broadband provider's website. Providers may increase charges. The information is provided and maintained by Decision Technologies Limited. **This is indicative only and based on a 2-person household with multiple devices and simultaneous usage. Broadband performance is affected by multiple factors including number of occupants and devices, simultaneous usage, router range etc. For more information speak to your broadband provider.
Map data ©OpenStreetMap contributors.





