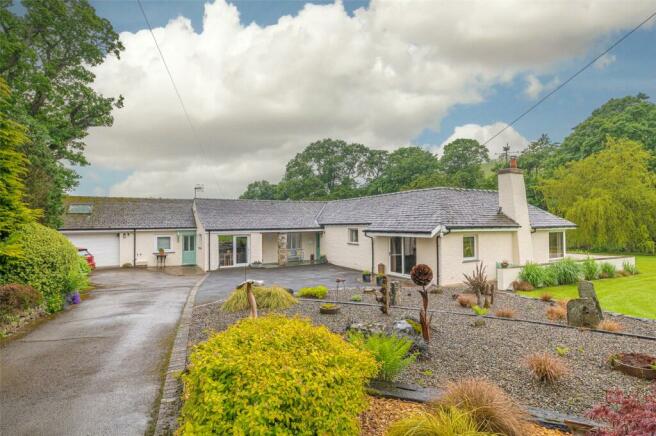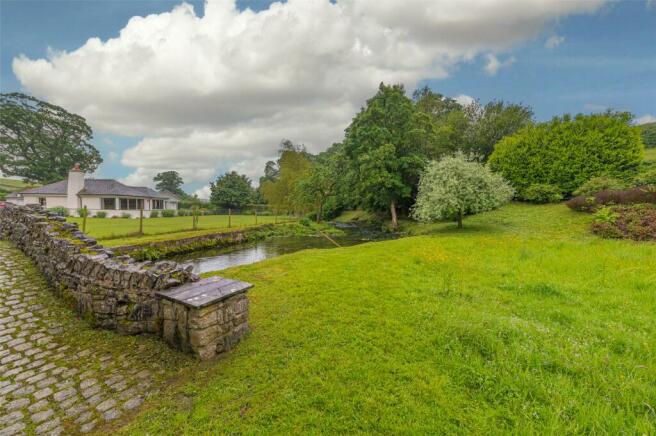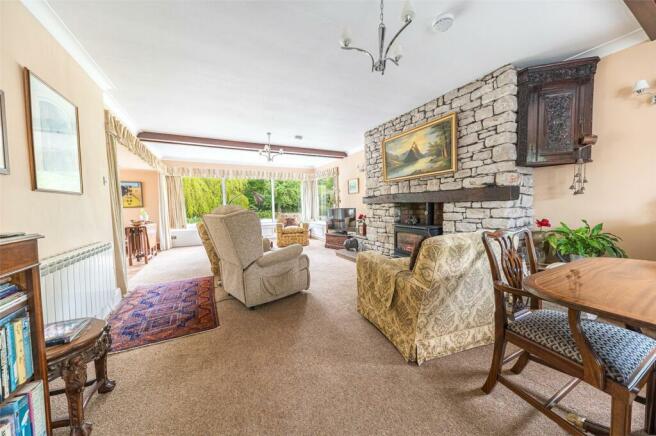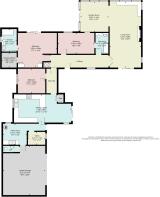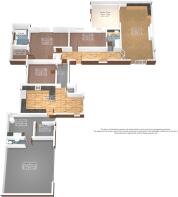Stainton, Kendal, Cumbria, LA8

- PROPERTY TYPE
Bungalow
- BEDROOMS
3
- BATHROOMS
2
- SIZE
Ask agent
- TENUREDescribes how you own a property. There are different types of tenure - freehold, leasehold, and commonhold.Read more about tenure in our glossary page.
Freehold
Key features
- Impressive detached bungalow on substantial plot
- Living room, garden room and kitchen diner
- Three bedrooms - master ensuite with dressing room
- Utility, office and cloakroom
- Large lawned garden plus private terrace
- Parking, turning and double garage
- Additional wildlife garden on bank of St Sundays Beck
- Good access to Kendal, M6 and Oxenholme Station
Description
OVERVIEW
Just a few minutes from Kendal and Oxenholme Mainline Station lies Helm View - a substantial detached property with a flexible accommodation. The one level layout will suit a range of buyers and there is space for all the family. Currently laid out with three bedrooms - one having a stylish ensuite and walk in dressing room - an impressive living room/diner leading to a garden room, both with views across the garden and perfect for entertaining. The kitchen has integrated appliances and a dining area, ideal for everyday meals. There is even a dedicated utility area, an office and a cloakroom completing the picture of this impressive property. Externally, the property really must be viewed. Substantial level gardens extend to two sides of the property with a sweeping driveway at the front leading to the double garage. Lawned, the garden is interspersed with evergreens and a stone bridge leads across St Sundays Beck to a further wildlife garden. A terrace adjacent to (truncated)
ACCOMMODATION
From the parking and turning area, a glazed door under a covered porch area leads into:
HALLWAY
Known by the owner as the 'long hallway' and extending to over 26', the hallway is light and bright and benefits from glazed doors to the living room and a UPVC double glazed window. Built in cylinder cupboard, two ceiling lights and a radiator.
LIVING ROOM/DINER
14' 2" x 30' 6" 94.32m x 9.29m) An impressive room with UPVC double glazed patio doors leading to the front of the property and box bay wrap around UPVC double glazed windows overlooking the garden and beck. Further UPVC double glazed window to the side. Exposed stonework chimney breast with a gas fired stove set to a fossilised stone hearth. Two ceiling light, four wall lights and an electric heater. Window seats with storage under have been created and are a perfect place to bird and wildlife watch across the garden. Open access to:
GARDEN ROOM
12' 8" x 13' 7" (3.86m x 4.14m) Added by the current owners, the garden room has a vaulted ceiling and is UPVC double glazed to two sides. A sliding patio door leads to the terrace and there are downlights, uplighters and under floor heating.
BEDROOM
17' 7" x 15' 0" (5.36m x 4.58m) max A generous principal bedroom with sliding UPVC double glazed patio doors leading to the terrace. There is a radiator, ceiling light and three wall lights. Two built in wardrobes with internal drawer units and matching bedside cabinets. The walk in wardrobe/dressing room has hanging rails, a light and radiator.
ENSUITE
6' 5" x 10' 3" (1.95m x 3.13m) A modern and stylish ensuite, updated in recent years and fitted with a walk in shower area, a concealed cistern multi-function WC and a wide vanity wash hand basin with illuminated mirror above. The wall and ceiling have been clad in aqua boarding and PVC and there is a heated chrome towel rail, extractor, downlights and a shaver point. UPVC double glazed window.
BEDROOM
16' 5" x 9' 6" (5.00m x 2.89m) Overlooking the terrace and garden, the second good sized double bedroom has two ceiling light, a radiator and frosted internal window to the garden room. Access to the 'Jack and Jill' bathroom. UPVC double glazed window.
BATHROOM
5' 10" x 9' 5" (1.78m x 2.86m) Also remodelled in recent years, the house bathroom has a concealed cistern WC, vanity basin and bath with two shower/spray attachments and glass screen. Aquaboard clad walls and PVC ceiling, a heated towel rail, downlights and an extractor.
SIDE HALL
UPVC double glazed window overlooking the parking and turning area. Ceiling light.
BEDROOM
11' 3" x 10' 11" (3.43m x 3.33m) UPVC double glazed window to the side aspect. Ceiling light, radiator and shelving.
KITCHEN DINER
25' 10"/19' 3" x 12' 10"/8' 10" (7.86m/5.87m x 3.90m/2.69m) An L shaped room with space for a good sized family table, the kitchen overlooks the driveway and garden at the front from the sliding patio doors and there is an additional UPVC double glazed window at the rear. Fitted with cream shaker style base and wall units with stone effect worktops and tiled splashbacks. Cream one and a half bowl sink with drainer, a five burner gas hob with canopy over, a double oven and microwave. The dishwasher is integrated as is the fridge freezer. Downlights to the ceiling, under unit lighting and two radiators.
PORCH
A useful secondary entrance which leads into the utility room. Practical tiled floor.
UTILITY ROOM
10' 7" x 9' 4" (3.23m x 2.84m) Fitted with base and wall units, worktops and tiled splashbacks. Stainless steel sink, a radiator, ceiling light and wall mounted gas boiler. UPVC double glazed window and continuing tiled floor.
OFFICE
7' 11" x 5' 7" (2.41m x 1.71m) UPVC double glazed window to the front aspect. B4RN router, a ceiling light and radiator.
DOUBLE GARAGE
18' 9" x 22' 3" (5.72m x 6.77m) inclusive of WC An impressive size garage with an electric roller door and storage space within the roof. Power and light, a tap and skylight.
WC
Fitted with a WC and vanity basin, ceiling light and wall mounted fan heater.
EXTERNAL
The outside spaces at Helm View are a delight and will satisfy the keenest of gardeners or children and pets. The extensive level lawns extend to the side and rear, a heather and evergreen bed divides the areas and there is a well designed rockery style garden area close to the property. A gated driveway and evergreen boundary provide screening from the lane and there is external lighting around the property plus external hot and cold taps and sink - perfect for muddy boots (or dogs). Moving away from the lawn, a stone bridge leads across St Sundays Beck onto the opposite bank where a wildlife garden has been created. There is further scope to landscape this area if buyers wish to do so. Immediately to the rear of the property is a large private terrace, perfect for summer nights and outdoor dining.
DIRECTIONS
Leaving Kendal on A65, Burton Road, proceed past Westmorland General Hospital continuing up the hill passing the Texaco petrol station and out into the countryside. Pass through Barrow Green and the turnings to Crosscrake/Sedgwick and Millbridge Lane. Just after the bus shelter on the left, take the next right signposted Stainton 1mile. Follow the lane along running alongside the beck. Helm View is the first property to the right hand side. what3words///winds.begins.shuttled
GENERAL INFORMATION
Services: Mains Water, Electric and Gas. Superfast B4RN broadband connected. Private drainage via septic tank. Under the General Binding Rules 2020, we ask buyers make their own investigations regarding compliance of the septic tank and take advice from their mortgage lender or legal advisors. Tenure: Freehold Council Tax Band: G EPC Grading: D
Brochures
Particulars- COUNCIL TAXA payment made to your local authority in order to pay for local services like schools, libraries, and refuse collection. The amount you pay depends on the value of the property.Read more about council Tax in our glossary page.
- Band: TBC
- PARKINGDetails of how and where vehicles can be parked, and any associated costs.Read more about parking in our glossary page.
- Yes
- GARDENA property has access to an outdoor space, which could be private or shared.
- Yes
- ACCESSIBILITYHow a property has been adapted to meet the needs of vulnerable or disabled individuals.Read more about accessibility in our glossary page.
- Ask agent
Stainton, Kendal, Cumbria, LA8
NEAREST STATIONS
Distances are straight line measurements from the centre of the postcode- Oxenholme Lake District Station2.2 miles
- Kendal Station4.1 miles
- Arnside Station6.5 miles
About the agent
At Milne Moser we love what we do and are committed to providing a gold standard service, that exceeds every expectation, for every client.
Keeping ahead of the game is essential in property sales and lettings, so our goal will always be to excel where others simply satisfy - and that’s why Milne Moser are no ordinary estate agents.
We’re proactive, we set the bar high, and we always aim to be the best, an ambition underlined by the many awards achieved over recent years including
Industry affiliations


Notes
Staying secure when looking for property
Ensure you're up to date with our latest advice on how to avoid fraud or scams when looking for property online.
Visit our security centre to find out moreDisclaimer - Property reference KEN240184. The information displayed about this property comprises a property advertisement. Rightmove.co.uk makes no warranty as to the accuracy or completeness of the advertisement or any linked or associated information, and Rightmove has no control over the content. This property advertisement does not constitute property particulars. The information is provided and maintained by Milne Moser, Kendal. Please contact the selling agent or developer directly to obtain any information which may be available under the terms of The Energy Performance of Buildings (Certificates and Inspections) (England and Wales) Regulations 2007 or the Home Report if in relation to a residential property in Scotland.
*This is the average speed from the provider with the fastest broadband package available at this postcode. The average speed displayed is based on the download speeds of at least 50% of customers at peak time (8pm to 10pm). Fibre/cable services at the postcode are subject to availability and may differ between properties within a postcode. Speeds can be affected by a range of technical and environmental factors. The speed at the property may be lower than that listed above. You can check the estimated speed and confirm availability to a property prior to purchasing on the broadband provider's website. Providers may increase charges. The information is provided and maintained by Decision Technologies Limited. **This is indicative only and based on a 2-person household with multiple devices and simultaneous usage. Broadband performance is affected by multiple factors including number of occupants and devices, simultaneous usage, router range etc. For more information speak to your broadband provider.
Map data ©OpenStreetMap contributors.
