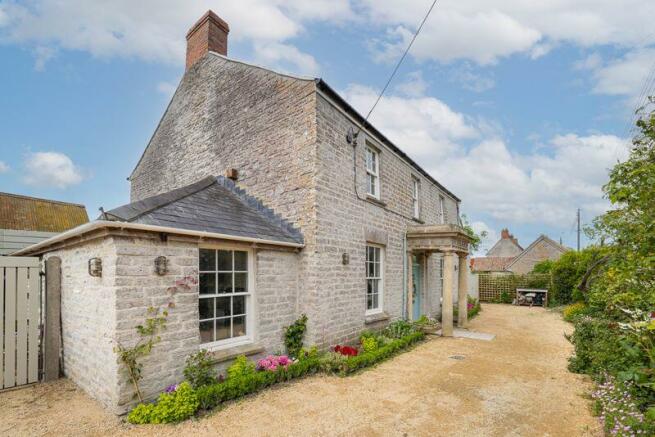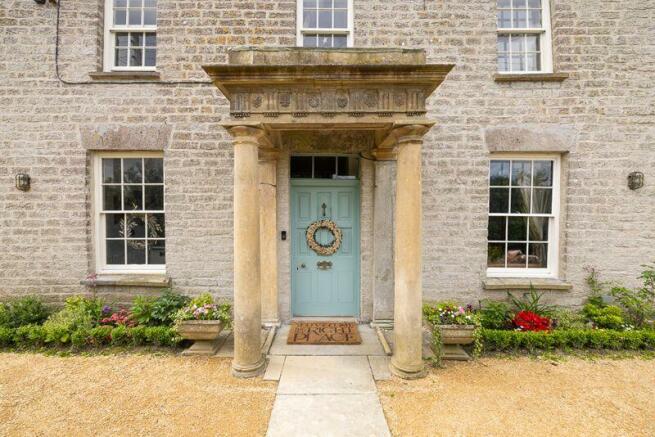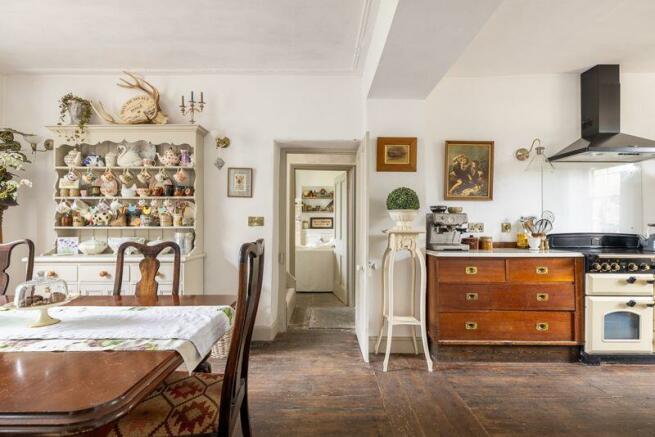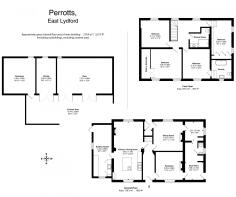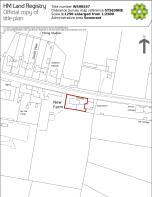Charming period family home

- PROPERTY TYPE
Character Property
- BEDROOMS
4
- BATHROOMS
2
- SIZE
Ask agent
- TENUREDescribes how you own a property. There are different types of tenure - freehold, leasehold, and commonhold.Read more about tenure in our glossary page.
Freehold
Key features
- Charming period family home
- 4 bedrooms, 2 bathrooms
- Grade II listed
- Recently renovated and modernised
- Approx. 2200 sq. ft. of accommodation
- Outbuildings with significant development potential
- Picturesque gardens and stunning views
- Immaculately presented
Description
The house is approached via an attractive hoggin driveway with space for a number of cars. A formal front door sits beneath a fine stone portico, embellished with Doric motifs, and centered in the Northern facade of the house, flanked by flower beds bursting with colour. The entrance hall opens to two reception rooms and a spacious kitchen / dining room at the heart of the house. The drawing room features a Victorian black slate fireplace and a charming, stripped pine floor. There is a connecting door to the boot room. The sitting room is no less impressive with a Bath stone surround that lights up the fireplace, beautiful flagstones under foot, and a picture-perfect Georgian window that allows natural light to flood into the room. A second door opens to a study and boot room that runs along the side of the house and incorporates a cloakroom. Tongue and groove paneling and exposed stone walls lend this versatile space real character – with its own entrance, this room could be adapted as a small self-contained space and act as a partial annex if combined with the drawing room. The kitchen / dining area is stunning and features a Rangemaster cooker with induction hobs, an integrated dishwasher and space for an American styled fridge freezer, A trio of antique style lights illuminate a pretty island that impresses with a Belfast sink and a Cimstone quartz worktop. Aged elm boards underfoot extend to the dining area that is warmed by a woodburning stove, set within another beautiful Victorian slate fireplace. Off the kitchen is a Butler’s pantry replete with an array of fitted units, timber worktops, drinks fridge and bespoke cupboards that house a washing machine and dryer.
An attractive staircase from the main hall leads to a spacious landing (with a reading nook that makes the most of breath-taking views overlooking the countryside) with access to a principal bedroom suite (with en-suite bathroom), three further bedrooms, and a shower room. The principal bedroom is elegantly furnished with stripped timber floors and antique lighting. The en suite bathroom comes with tongue and groove paneling, a stand-alone clawfoot bathtub and a heated chrome towel rail. The other bedrooms variously offer built in and walk-in wardrobes, stripped and painted boards underfoot and stunning views of the gardens and beyond. Of particular note is the magnificent family shower room. Antique brass fittings grace the oversized shower and combine perfectly with a French marble vanity unit complete with a beautifully painted lavabo and Jim Lawrence lighting. Throughout the house, there is an eclectic range of furniture and furnishings that may be available by separate negotiation.
Outside
To the front of the house is an attractive Hoggin driveway with room for up to nine cars. This area runs into a covered flagstone courtyard and seating area ideal for entertaining on a summers evening. Beyond this are outbuildings that measure approx. 1000 sq. ft and are currently made up of a barn, a garage, a workshop, mezzanine and hayloft. There is also a sizeable wood store. Whilst extremely useful in their current state, these buildings offer significant potential for redevelopment given the relevant planning consents. To the rear of the house is a pretty lawn framed with a dry-stone wall and perfectly situated to enjoy stunning uninterrupted southerly views. Alongside the West wall is a charming and sheltered terrace, which takes advantage of the evening sun with gates that open to the front.
Situation
Lydford is a very popular and peaceful village with a close-knit and friendly community. Local amenities include Budgens in Lydford Cross Keys and several good pubs that number the Red Lion in Babcary and the Quarry in Keinton Mandeville. Not far away is Ditcheat, well known as home to Paul Nicholls’s racing stables and Barbers farmhouse cheese. It has a good farm shop, an excellent primary school and two good pubs, the Manor Inn and the Alhampton Inn. There is a thriving village hall and parish church. Local shopping can be found in nearby Castle Cary and Bruton, home to the Hauser and Wirth gallery and restaurants that include “At the Chapel” “Osip” and the Pharmacy. Also close is ‘The Newt’ “one of the most exceptional country house hotels Britain has seen” according to the Telegraph. The gardens are open to the public and allow visitors to walk in amazing woodland gardens and eat in the various restaurants there. Local supermarkets include Tesco and Aldi in Shepton Mallet, Sainsburys in street and Waitrose in Wells. Other local attractions include Clarks Village in Street, Stourhead Gardens, Babington House, (Soho House’s country mansion) and Longleat Safari Park.
Transport links are excellent with Castle Cary’s mainline railway station to London and the South West just five minutes’ drive away. The Podimore roundabout and the A303 is just a seven minute drive.
Schools
Local independent schools include All Hallows and Hazelgrove prep schools, Millfield prep and senior, Downside and the Bruton schools. Local state schools include Ansford Academy, Sexeys Bruton and the Blue school in Wells.
Local Authority: Somerset Council
Post code: TA11 7HA
What 3 words: stooping.outpost.released
Material Information
In compliance with The Consumer Protection from Unfair Trading Regulations 2008 and National Trading Standards Estate and Letting Agency Team’s Material
Information in Property Listings Guidance
Part A
• Council Tax Band – F
• Asking Price - Guide Price - £785,000
• Tenure - Freehold
Part B
• Property Type –Detached
• Property Construction – Stone
• Number and types of rooms - See details and plan, all measurements being maximum dimensions provided between internal walls.
• Electricity supply - mains
• Water supply – mains
• Sewerage - mains
• Heating - Electric
• Broadband - Fibre to the property. 500 MB download please refer to ofcom website.
ofcom-checker,
• Mobile signal/coverage – please refer to ofcom website.
• Parking – Parking for numerous cars
Part C
• Building Safety – The vendor is not aware of any Building Safety issues. However, we would recommend that the purchaser’s engage the services of a Chartered Surveyor to confirm.
• Restrictions - We’re not aware of any other significant/material restrictions, but we’d recommend you review the title/deeds of the property with your solicitor.
• Rights and easements – We’re not aware of any other significant/material restrictions or rights, but we’d recommend you review the Title/deeds of the property with your solicitor.
• Flood Risk - This location is in Flood Zone 1 - Land within flood zone 1 has a low probability of flooding from rivers and the sea.
• Coastal erosion risk - N/A
• Planning permission - N/A
• Accessibility/ Adaptations - N/A
• Coalfield or mining area - N/A
• Energy Performance Certificate (EPC Rating) - N/A
Other Disclosures
No other Material disclosures have been made by the Vendor.
This Material Information has been compiled in good faith using the resources readily available online and by enquiry of the vendor prior to marketing. However, such information could change after compilation of the data, so Lodestone cannot be held liable for any changes post compilation or any accidental errors or omissions. Furthermore, Lodestone are not legally qualified and conveyancing documents are often complicated, necessitating judgement on our part about which parts are “Material Information” to be disclosed. If any information provided, or other matter relating to the property, is of particular importance to you please do seek verification from a legal adviser before committing to expenditure.
Viewing by appointment only
Every care has been taken with the preparation of these details, in accordance with the Consumer Protection from Unfair Trading Regulations 2008, but complete accuracy cannot be guaranteed. If there is any point, which is of particular importance to you, please obtain profession confirmation. Alternatively, we will be pleased to check the information. These details do not constitute a contract or part of a contract. All measurements quote approximate. Photographs are provided for general information and cannot be inferred that any item shown is included in the sale. The fixtures, fittings & appliances have not been tested and therefore no guarantee can be given that they are in working order. No guarantee can be given about planning permissions or fitness for purpose. Energy Performance Certificates are available on request.
Lodestone Property | Estate Agents | Sales & Lettings
Wells |Bruton |Shaftesbury
Brochures
Property BrochureFull Details- COUNCIL TAXA payment made to your local authority in order to pay for local services like schools, libraries, and refuse collection. The amount you pay depends on the value of the property.Read more about council Tax in our glossary page.
- Ask agent
- PARKINGDetails of how and where vehicles can be parked, and any associated costs.Read more about parking in our glossary page.
- Yes
- GARDENA property has access to an outdoor space, which could be private or shared.
- Yes
- ACCESSIBILITYHow a property has been adapted to meet the needs of vulnerable or disabled individuals.Read more about accessibility in our glossary page.
- Ask agent
Energy performance certificate - ask agent
Charming period family home
NEAREST STATIONS
Distances are straight line measurements from the centre of the postcode- Castle Cary Station4.4 miles
About the agent
Welcome to Lodestone Property
Lodestone is a fresh and modern independent estate agency, which aims to bring a proactive and energetic approach to the buying, selling and letting of houses.
The team, who have an in-depth knowledge of the local area as well as considerable experience in property and business, plan to bring their combined expertise to this innovative agency, to provide a dynamic, supportive, customer-focused approach for every client.
Lodestone covers Central
Notes
Staying secure when looking for property
Ensure you're up to date with our latest advice on how to avoid fraud or scams when looking for property online.
Visit our security centre to find out moreDisclaimer - Property reference 12301648. The information displayed about this property comprises a property advertisement. Rightmove.co.uk makes no warranty as to the accuracy or completeness of the advertisement or any linked or associated information, and Rightmove has no control over the content. This property advertisement does not constitute property particulars. The information is provided and maintained by Lodestone Property, Bruton. Please contact the selling agent or developer directly to obtain any information which may be available under the terms of The Energy Performance of Buildings (Certificates and Inspections) (England and Wales) Regulations 2007 or the Home Report if in relation to a residential property in Scotland.
*This is the average speed from the provider with the fastest broadband package available at this postcode. The average speed displayed is based on the download speeds of at least 50% of customers at peak time (8pm to 10pm). Fibre/cable services at the postcode are subject to availability and may differ between properties within a postcode. Speeds can be affected by a range of technical and environmental factors. The speed at the property may be lower than that listed above. You can check the estimated speed and confirm availability to a property prior to purchasing on the broadband provider's website. Providers may increase charges. The information is provided and maintained by Decision Technologies Limited. **This is indicative only and based on a 2-person household with multiple devices and simultaneous usage. Broadband performance is affected by multiple factors including number of occupants and devices, simultaneous usage, router range etc. For more information speak to your broadband provider.
Map data ©OpenStreetMap contributors.
