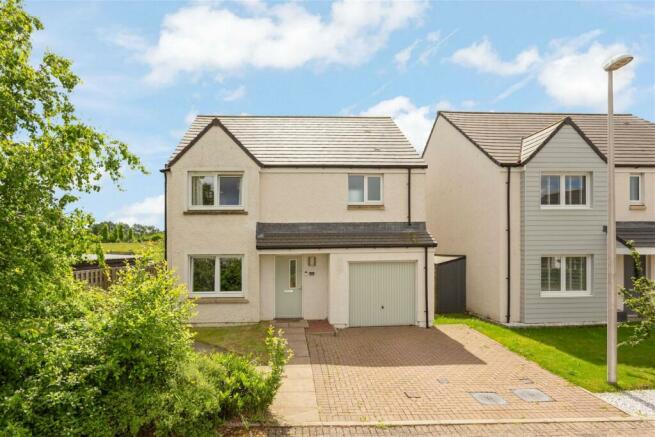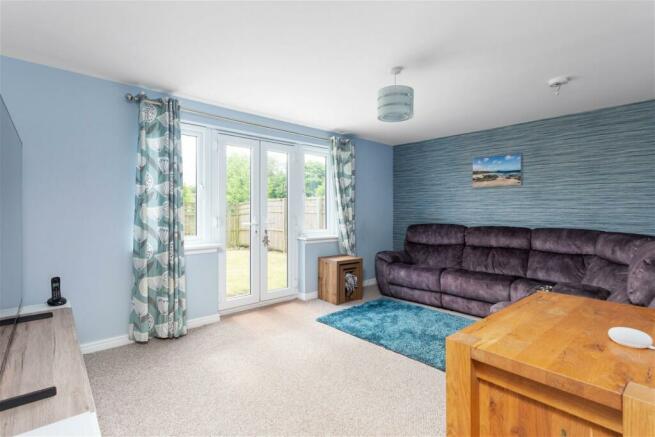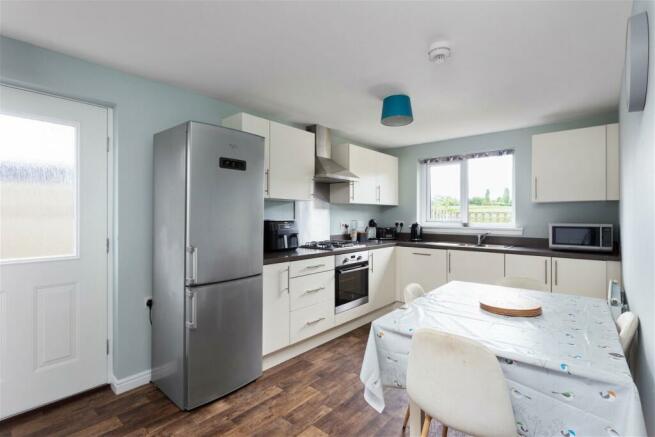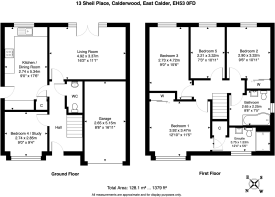Sheil Place, Calderwood, East Calder, EH53 0FD

- PROPERTY TYPE
Detached
- BEDROOMS
4
- BATHROOMS
3
- SIZE
Ask agent
- TENUREDescribes how you own a property. There are different types of tenure - freehold, leasehold, and commonhold.Read more about tenure in our glossary page.
Freehold
Key features
- Spacious detached villa
- Positioned at end of street with no through road
- Lounge to rear with access to garden
- Stylish dining kitchen
- Study
- Master bedroom with ensuite
- 3 further bedrooms
- Contemporary family bathroom and downstairs WC
- Secluded rear garden
- Driveway and integral garage
Description
Our seller says:
"I wanted somewhere near the Gyle where I was working at the time, with good links to Edinburgh. It was also really nice that there are a good number of local amenities at East Calder and lovely walks on and around the Almondell country park. The downstairs study, which is my favourite room as I spend a lot of time here and lounge are a real highlight for me. As I work from home having that committed space has been really useful. The lounge has been redesigned to fit my rather large tv and is much better now than when I moved in. My favouite room is the study as I spend a lot of time here. I also like the bathroom and ensuite as they were fully replaced last year.
I will miss the size and space the house offers. The garden is nice for sitting out in, it's a real sun trap for most of the day. In the evening you can sit at the front if you wish. The Grapes is the local bistro pub. It's less than a 10 min walk from my house and serves great food and beverages. Sunday roasts sell out by around 3pm so you have been warned to get there promptly! I also do a lovely walk at lunch through Almondell Country Park which is 2.4 miles and takes in the river and wooded areas. I will really miss this when I move."
This spacious 4-bedroom detached villa, situated in the sought-after Calderwood Village within East Calder, enjoys an enviable position at the end of a quiet street with no through road and faces a beautiful, open, leafy area. The front of the property features a neat lawn with mature shrubbery, a path to the side, and a double monoblock driveway with an integrated single garage.
The entrance hall, with warm dark wood effect flooring, provides access to all ground floor accommodation. At the rear of the property, the living room offers a peaceful ambience with delightful views over the secluded garden and French doors provide a seamless transition to the outdoors. The stylish kitchen boasts white base and wall units, an oven, hob, hood, fridge freezer and dishwasher, along with a pantry-style cupboard for additional storage and space for a washing machine and tumble dryer. There is ample space for dining furniture and a door provides access to the side. A further versatile room downstairs, currently used as an office, could also serve as a playroom, snug, or extra bedroom. Completing the downstairs accommodation is a two-piece WC.
Upstairs, there are three double bedrooms and a single bedroom, all featuring neutral carpets. The master bedroom, presented in calming tones, offers fitted wardrobes, a walk-in cupboard and a sizeable ensuite with wet wall panelling, a shower enclosure with both rainfall and handheld shower heads and a contemporary drawer unit with an inset sink and WC. Bedrooms 2 and 3 are both generous doubles, one with fitted wardrobes and both offer beautiful views of the rear garden and beyond. Completing the upstairs sleeping accommodation is a single bedroom. The striking family bathroom is presented in grey tones, with wet wall panelling, a shower bath with rainfall and handheld shower and contemporary WC and sink.
The secluded rear garden enjoys a south-easterly aspect with a beautiful open outlook. It is mainly laid to lawn with a decked area in the top corner, perfect for enjoying al fresco dining and relaxing.
Extras included - All floor coverings, light fittings and blinds, oven, hob, hood, fridge freezer and integrated dishwasher. Please note, no guarantees will be provided.
Calderwood is a new and highly modern development at the foot of East Calder, beautifully set alongside Almondell Country Park. Calderwood currently offers its own Primary School and the Larder Cafe with plans to develop more local businesses and amenities.
East Calder is an established small town forming a group of residential communities to the south-east of Livingston. The town has all the amenities and facilities expected, including small supermarkets, restaurants, doctors surgery, Xcite leisure centre and is popular with commuters with close proximity to the A71 and M8/M9 for travel throughout the central belt. Nearby Livingston, the largest town in West Lothian, has an excellent range of shopping and recreational facilities, including the renowned Livingston Centre and Livingston Designer Outlet, along with extensive local shopping and a range of supermarkets. There are also an excellent choice of sports and leisure pursuits including a network of walking and cycle paths, parks, woodlands, swimming pools, golf courses, libraries, multi-screen cinema, and sports centres.
- COUNCIL TAXA payment made to your local authority in order to pay for local services like schools, libraries, and refuse collection. The amount you pay depends on the value of the property.Read more about council Tax in our glossary page.
- Band: TBC
- PARKINGDetails of how and where vehicles can be parked, and any associated costs.Read more about parking in our glossary page.
- Garage,Driveway
- GARDENA property has access to an outdoor space, which could be private or shared.
- Yes
- ACCESSIBILITYHow a property has been adapted to meet the needs of vulnerable or disabled individuals.Read more about accessibility in our glossary page.
- Ask agent
Energy performance certificate - ask agent
Sheil Place, Calderwood, East Calder, EH53 0FD
NEAREST STATIONS
Distances are straight line measurements from the centre of the postcode- Kirknewton Station1.1 miles
- Uphall Station2.2 miles
- Livingston South Station2.8 miles
About the agent
At Property Webb we understand how important it is that you feel supported throughout the whole process of your property journey from the initial valuation to the key handover. With 20yrs experience and unrivalled local knowledge, we are here to guide you every step of the way and offer helpful advice at each stage.
Selling a property does not need to be stressful or difficult, at Property Webb we want to make the process as simple and stress free as we can. The key to this is communica
Industry affiliations

Notes
Staying secure when looking for property
Ensure you're up to date with our latest advice on how to avoid fraud or scams when looking for property online.
Visit our security centre to find out moreDisclaimer - Property reference S964162. The information displayed about this property comprises a property advertisement. Rightmove.co.uk makes no warranty as to the accuracy or completeness of the advertisement or any linked or associated information, and Rightmove has no control over the content. This property advertisement does not constitute property particulars. The information is provided and maintained by Property Webb, Bathgate. Please contact the selling agent or developer directly to obtain any information which may be available under the terms of The Energy Performance of Buildings (Certificates and Inspections) (England and Wales) Regulations 2007 or the Home Report if in relation to a residential property in Scotland.
*This is the average speed from the provider with the fastest broadband package available at this postcode. The average speed displayed is based on the download speeds of at least 50% of customers at peak time (8pm to 10pm). Fibre/cable services at the postcode are subject to availability and may differ between properties within a postcode. Speeds can be affected by a range of technical and environmental factors. The speed at the property may be lower than that listed above. You can check the estimated speed and confirm availability to a property prior to purchasing on the broadband provider's website. Providers may increase charges. The information is provided and maintained by Decision Technologies Limited. **This is indicative only and based on a 2-person household with multiple devices and simultaneous usage. Broadband performance is affected by multiple factors including number of occupants and devices, simultaneous usage, router range etc. For more information speak to your broadband provider.
Map data ©OpenStreetMap contributors.




