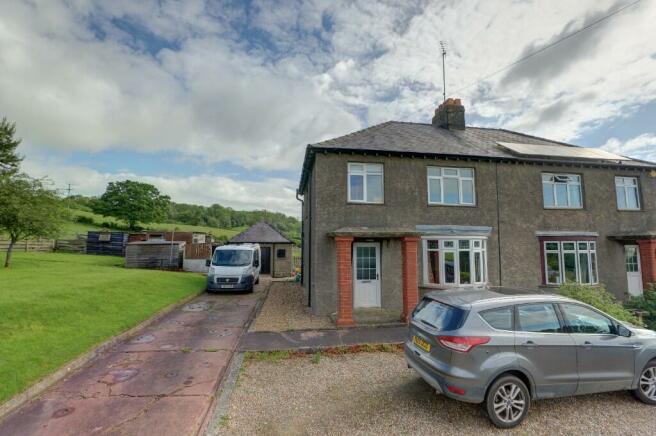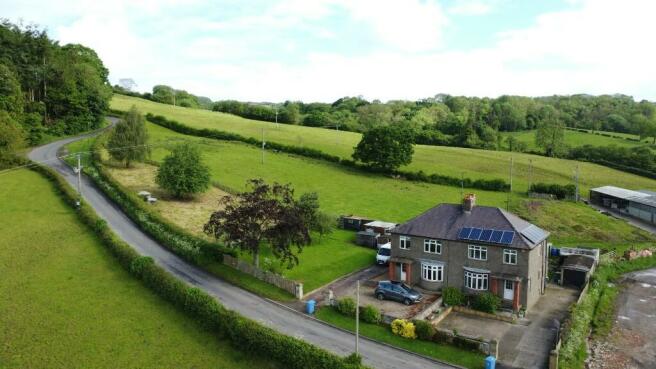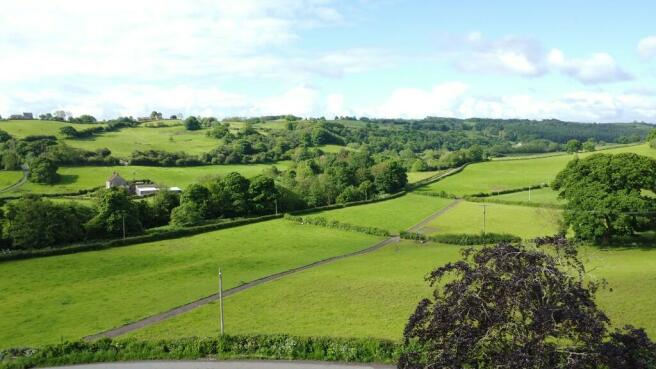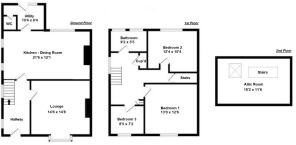Glencliffe, Egton Bank, Grosmont, Whitby, YO22 5QG

- PROPERTY TYPE
Semi-Detached
- BEDROOMS
3
- SIZE
Ask agent
- TENUREDescribes how you own a property. There are different types of tenure - freehold, leasehold, and commonhold.Read more about tenure in our glossary page.
Freehold
Key features
- 3 bedrooms
- Semi-detached house
- Garage and private parking
- Spacious gardens plus small paddock, in total approx. 0.5 acres
- Views over the Esk Valley
Description
The property has generous proportions with 2 double bedrooms and a single room which also makes a greater home office, plus there is a useful attic room with a Velux to the rear giving views back down the Valley.
From the driveway, a pillared entrance portico has a part glazed door opening into a Hallway with a leaded glass window to the side and stairs leading up to the first floor, the entrance hall has a door to an understairs storage cupboard and doors opening to the lounge and kitchen-diner.
Lounge - a nicely proportioned reception room with a curved bay window to the front with leaded glass top lights and an open fireplace with a cast inner, pine mantel and quartz hearth.
Dining Kitchen - A generous room with windows to the side (x2) and rear and a door through to the utility. The dining end of the room has a large multi-fuel stove (this has not been used by the owners) and a dresser built into the fireside recess. The kitchen end of the room is fitted with a modern suite of cabinets with laminate worktops including a peninsular breakfast bar and spaces for the normal appliances.
Utility Room - with half-glazed door and window facing to the rear yard and garden. Oil central heating boiler and simple storage cabinets. Laminate flooring.
WC Cloakroom - A compact room with a WC and wash hand basin. Extractor fan.
1st Floor
The staircase rises from the entrance hall to a landing with a window to the side. The landing has built in storage cupboards including an airing cupboard and doors opening to ...
Bedroom 1 - a large double bedroom with window to the front and built in wardrobe.
Bedroom 2 - a smaller double bedroom with window to the rear and a sloping ceiling under the staircase to the attics.
Bedroom 3 - a single bedroom or home office with a window facing to the front giving views up the Valley.
House Bathroom - with 2x windows to the rear and a white suite comprising panel shower-bath with glazed screen, wash basin set in vanity unit and a low flush WC.
2nd Floor
A door on the first-floor landing opens onto a staircase rising up directly into a spacious Attic Room within the roof space, with a broad Velux rooflight to the rear and hatches to recessed eaves storage areas. NB: This room does not have building regulations for use as bedroom.
Outside
The property has a concrete driveway leading up to the garage and an additional area of gravelled parking in front of the house.
Garage with sliding wooden doors onto the drive and a door on the side from the rear garden the garage is built of composite stone under a slated roof. The garage has light and power and an old inspection pit in the floor. There are windows to the side and rear as well as a connecting door to a Lean-to Store - adjoining the garage, built of concrete block with a mono-pitch roof.
Beyond the garage are a three timber sheds for tools, storage and kennels.
There is a spacious lawn above the house and smaller garden to the rear which is mainly gravelled for ease of maintenance plus a large flower bed.
Above the gardens is a small paddock area of approx. 1/3 acre.
GENERAL REMARKS AND STIPULATIONS
Viewing: Viewings by appointment. All interested parties should discuss any specific issues that might affect their interest, with the agent's office prior to travelling or making an appointment to view this property.
Services: The property is connected to mains water, electricity and septic tank drainage. Hot water and heating run from a modern oil boiler.
Directions: Grosmont lies in the lower Esk Valley around 7 miles from Whitby and is signed from the A170 and A169 moor roads. Glencliffe lies near the foot of the bank from Grosmont heading towards Egton and is clearly marked by a Richardson and Smith 'For Sale' board. See also location plan.
Tenure: Freehold
Council Tax Banding: Band 'C' approx. £2,029 payable for 2024/5. North Yorkshire Council. Tel .
Post Code: YO22 5QG
IMPORTANT NOTICE
Richardson and Smith have prepared these particulars in good faith to give a fair overall view of the property based on their inspection and information provided by the vendors. Nothing in these particulars should be deemed to be a statement that the property is in good structural condition or that any services or equipment are in good working order as these have not been tested. Purchasers are advised to seek their own survey and legal advice.
Brochures
Brochure- COUNCIL TAXA payment made to your local authority in order to pay for local services like schools, libraries, and refuse collection. The amount you pay depends on the value of the property.Read more about council Tax in our glossary page.
- Ask agent
- PARKINGDetails of how and where vehicles can be parked, and any associated costs.Read more about parking in our glossary page.
- Yes
- GARDENA property has access to an outdoor space, which could be private or shared.
- Yes
- ACCESSIBILITYHow a property has been adapted to meet the needs of vulnerable or disabled individuals.Read more about accessibility in our glossary page.
- Ask agent
Glencliffe, Egton Bank, Grosmont, Whitby, YO22 5QG
NEAREST STATIONS
Distances are straight line measurements from the centre of the postcode- Grosmont Station0.4 miles
- Egton Station1.1 miles
- Glaisdale Station2.4 miles
About the agent
Richardson and Smith is a traditional, independent firm of estate agents and auctioneers, established in Whitby for over 100 years. With our fully qualified staff we offer a professional service and commitment to quality, backed up by The Ombudsman for Estate Agents Scheme.
We know what we are doing and we sell houses - not mortgages or other financial services.
Our marketing appraisals are free and without obligation and provide you with a carefully considered opinion on value.
Industry affiliations



Notes
Staying secure when looking for property
Ensure you're up to date with our latest advice on how to avoid fraud or scams when looking for property online.
Visit our security centre to find out moreDisclaimer - Property reference glencliffeegtonbankgrosmont. The information displayed about this property comprises a property advertisement. Rightmove.co.uk makes no warranty as to the accuracy or completeness of the advertisement or any linked or associated information, and Rightmove has no control over the content. This property advertisement does not constitute property particulars. The information is provided and maintained by Richardson & Smith, Whitby. Please contact the selling agent or developer directly to obtain any information which may be available under the terms of The Energy Performance of Buildings (Certificates and Inspections) (England and Wales) Regulations 2007 or the Home Report if in relation to a residential property in Scotland.
*This is the average speed from the provider with the fastest broadband package available at this postcode. The average speed displayed is based on the download speeds of at least 50% of customers at peak time (8pm to 10pm). Fibre/cable services at the postcode are subject to availability and may differ between properties within a postcode. Speeds can be affected by a range of technical and environmental factors. The speed at the property may be lower than that listed above. You can check the estimated speed and confirm availability to a property prior to purchasing on the broadband provider's website. Providers may increase charges. The information is provided and maintained by Decision Technologies Limited. **This is indicative only and based on a 2-person household with multiple devices and simultaneous usage. Broadband performance is affected by multiple factors including number of occupants and devices, simultaneous usage, router range etc. For more information speak to your broadband provider.
Map data ©OpenStreetMap contributors.




