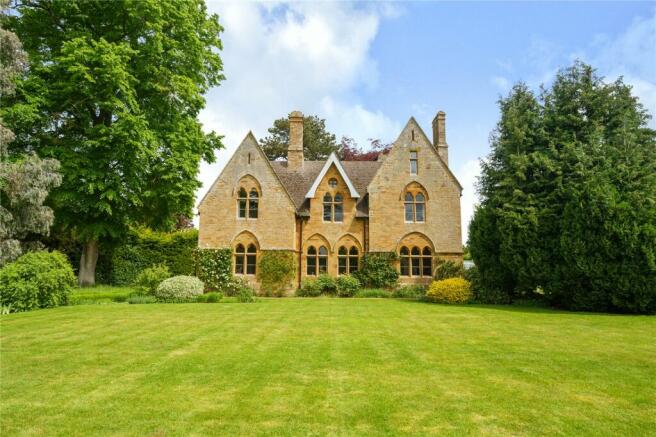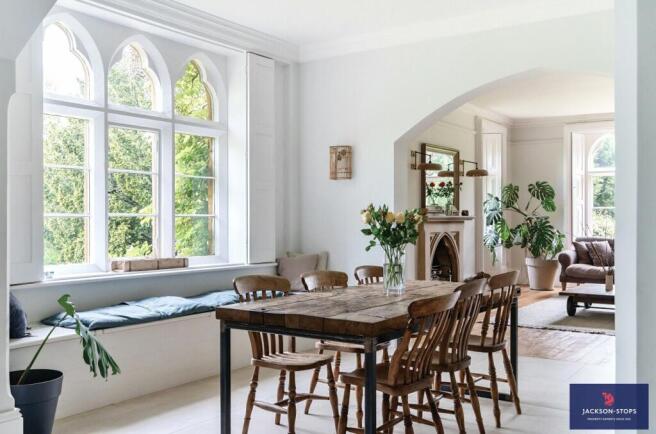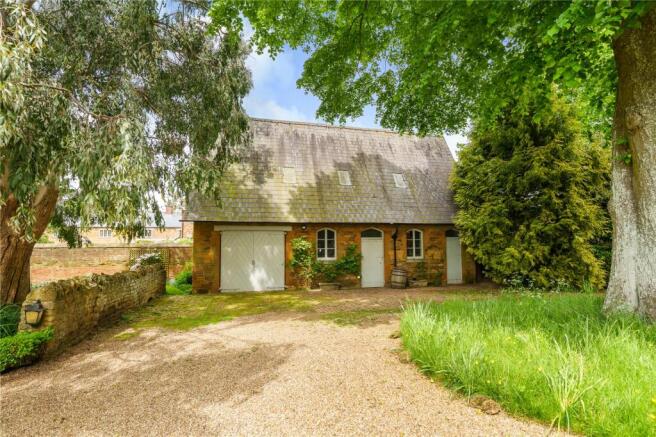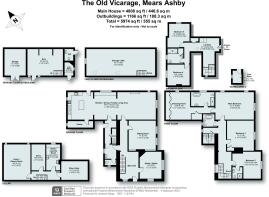
Vicarage Lane, Mears Ashby, Northamptonshire, NN6

- PROPERTY TYPE
Detached
- BEDROOMS
5
- BATHROOMS
4
- SIZE
4,808-5,974 sq ft
447-555 sq m
- TENUREDescribes how you own a property. There are different types of tenure - freehold, leasehold, and commonhold.Read more about tenure in our glossary page.
Freehold
Key features
- An exceptional Grade II listed period property offering extensive living accommodation.
- Modern living accommodation while remaining true to the original Victorian period.
- Contemporary designed stunning open plan kitchen/family living area.
- Wonderful gardens and a former coach house.
- Viewing advised.
Description
The Old Vicarage is an exceptional Grade II listed period property offering extensive living accommodation arranged over three floors. The property dates back to 1860 and is believed to have been built by A Buckeridge in the gothic revival style, constructed of local dressed limestone with stone mullion windows under a pitch plain tiled roof.
The property has been in the same family’s ownership for the past thirty four years and offers comfortable modern living accommodation while remaining true to the original Victorian period featuring, stone mullion windows, timber shutters, good proportioned principal reception rooms and a more contemporary designed stunning open plan kitchen/family living area, all of which provide a light and airy feel throughout complemented by high ceilings, cornice work, picture rails and window shutters. A particular feature to the property is the attractive position the property occupies in the desirable village of Mears Ashby and an inspection is essential in order to fully appreciate both the location and extent of accommodation on offer.
On the ground floor a main entrance hall with pine staircase rising to the main first floor landing provides access to the principal ground floor living accommodation. This comprises a study/studio with attractive dual aspect and coal effect fireplace set to a stone mantle and surround. Adjacent to the studio/study there is a good proportioned sitting room with twin windows, pine floor and a feature fireplace set to a carved stone mantle and surround and fitted book shelving.
A notable feature to the property is the impressive kitchen/dining family living area of open plan design with the kitchen itself being The Sebastian Cox range by deVOL. The kitchen area comprises a range of fitted units, to include a central island unit, quartz worktop surfaces and ceramic tiled flooring which extends to the dining area. Further features include a gas Aga with extractor above, together with a Neff induction hob, Bosch electric oven, Bosch dishwasher, twin enamel sink, recess lighting and walk-in pantry.
The dining area features a deep window with window seat and is of open plan design to the wonderful family living area which includes a pine floor, an original open fireplace set to stone gothic style mantle surround and affords an attractive dual aspect over the property's gardens and grounds. Also to the ground floor there is a secondary hallway with external access, a further staircase rising to the second floor together with a cloakroom and toilet. A door also provides access to a four room cellar with uses to include a laundry room, games area, wine cellar and general store area.
FIRST FLOOR
On the first floor a main landing area leads to three double bedrooms which include a main bedroom suite with a large dressing room and four piece en suite bathroom comprising rolltop bath, shower, toilet, wash hand basin, heated towel rail and recess lighting. The dressing area comprises a generous range of fitted cupboards and wardrobes. There is an en suite shower room to bedroom two together with a main house bathroom comprising rolltop bath, toilet, wash hand basin and heated towel rail.
SECOND FLOOR
On the second floor a sizeable landing area provides access to two further double bedrooms and a bathroom comprising a shower cubicle, wash hand basin and WC.
OUTSIDE
Double electric gates with security intercom system afford access to a sweeping gravelled driveway leading to a turning circle providing off-road parking for multiple vehicles. Set within this area is a detached former coach house, currently comprising, garage, barn/storage area, WC and log store with first floor storage/attic space above. Further features include saddle racks, horse stalls and a fireplace. The coach house provides potential for conversion subject to gaining the necessary planning and listed building consents.
The gardens and grounds form an attractive setting to The Old Vicarage and comprise two main areas both of which are largely laid to lawn with mature trees, flowers and shrubs. The garden area to the main aspect of the property was previously used as a lawn tennis court.
Further features include a paved terrace ideal for outside entertainment and alfresco dining together with vegetable garden enclosed courtyard, coal shed and Victorian style greenhouse. The freehold title, gardens and grounds extend to around 0.75 acres. A further area of land extending to around another 0.75 acres is on a long leasehold of 99 years with a yearly rent of £1.00 payable. We are advised this is transferable to a new occupant of The Old Vicarage and further details can be obtained from the owners.
PROPERTY INFORMATION
Services: Mains water, electricity, gas and drainage are connected.
Local Authority: North Northamptonshire Council
Tel.
Outgoings: Council Tax Band “G”
£3,821.76 the year 2025/2026
EPC Rating: Exempt
Tenure: Freehold
Brochures
Particulars- COUNCIL TAXA payment made to your local authority in order to pay for local services like schools, libraries, and refuse collection. The amount you pay depends on the value of the property.Read more about council Tax in our glossary page.
- Band: TBC
- LISTED PROPERTYA property designated as being of architectural or historical interest, with additional obligations imposed upon the owner.Read more about listed properties in our glossary page.
- Listed
- PARKINGDetails of how and where vehicles can be parked, and any associated costs.Read more about parking in our glossary page.
- Yes
- GARDENA property has access to an outdoor space, which could be private or shared.
- Yes
- ACCESSIBILITYHow a property has been adapted to meet the needs of vulnerable or disabled individuals.Read more about accessibility in our glossary page.
- Ask agent
Energy performance certificate - ask agent
Vicarage Lane, Mears Ashby, Northamptonshire, NN6
Add an important place to see how long it'd take to get there from our property listings.
__mins driving to your place
Your mortgage
Notes
Staying secure when looking for property
Ensure you're up to date with our latest advice on how to avoid fraud or scams when looking for property online.
Visit our security centre to find out moreDisclaimer - Property reference NTH240212. The information displayed about this property comprises a property advertisement. Rightmove.co.uk makes no warranty as to the accuracy or completeness of the advertisement or any linked or associated information, and Rightmove has no control over the content. This property advertisement does not constitute property particulars. The information is provided and maintained by Jackson-Stops, Northampton. Please contact the selling agent or developer directly to obtain any information which may be available under the terms of The Energy Performance of Buildings (Certificates and Inspections) (England and Wales) Regulations 2007 or the Home Report if in relation to a residential property in Scotland.
*This is the average speed from the provider with the fastest broadband package available at this postcode. The average speed displayed is based on the download speeds of at least 50% of customers at peak time (8pm to 10pm). Fibre/cable services at the postcode are subject to availability and may differ between properties within a postcode. Speeds can be affected by a range of technical and environmental factors. The speed at the property may be lower than that listed above. You can check the estimated speed and confirm availability to a property prior to purchasing on the broadband provider's website. Providers may increase charges. The information is provided and maintained by Decision Technologies Limited. **This is indicative only and based on a 2-person household with multiple devices and simultaneous usage. Broadband performance is affected by multiple factors including number of occupants and devices, simultaneous usage, router range etc. For more information speak to your broadband provider.
Map data ©OpenStreetMap contributors.








