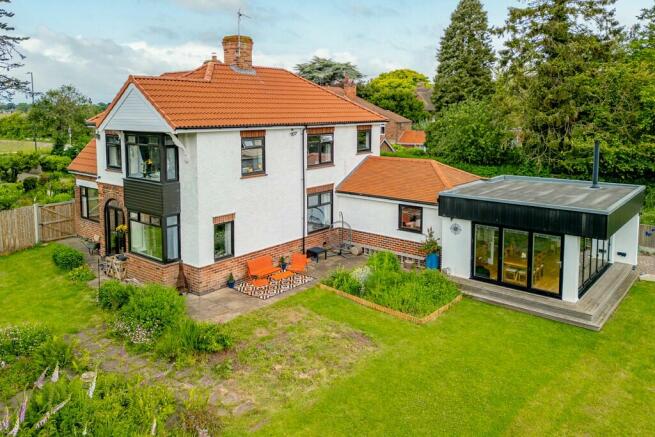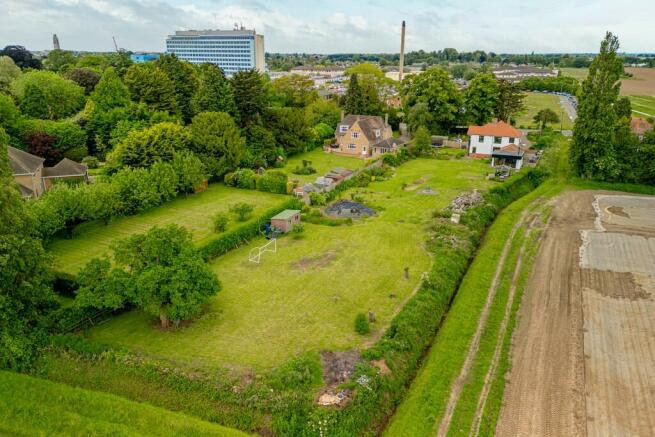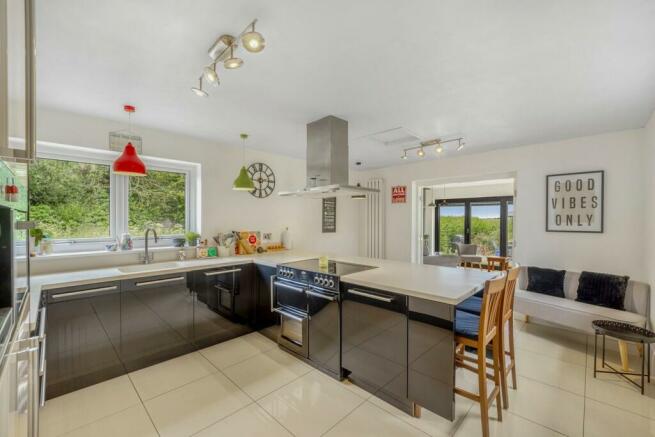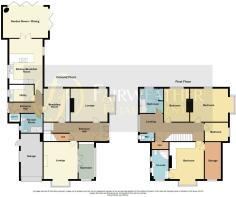
Sibsey Road, Boston, PE21 9QY

- PROPERTY TYPE
Detached
- BEDROOMS
5
- BATHROOMS
3
- SIZE
Ask agent
- TENUREDescribes how you own a property. There are different types of tenure - freehold, leasehold, and commonhold.Read more about tenure in our glossary page.
Freehold
Key features
- Four Bedroom Family Home
- Three Bathrooms
- Four Reception Rooms
- New Roof, Windows and Upgraded Electrics
- In and Out Carriage Style Driveway Providing Ample Off-Road Car Parking
- Just Over 1 Acre Plot
- Gas Central Heating
- EPC 'D' / Council Tax Band 'F'
- Mains Drainage
- Convenient for Pilgrim Hospital
Description
Set way back from the road with a large in and out carriage driveway, this spacious property has four reception rooms and four bedrooms with shower rooms and bathrooms to both the first and second floors. Offering the best of both worlds, whilst the property dates back to the 1930's and has many character features such as original stained glass, wooden floorboards, panel doors and period fireplaces, the property has had some extensive improvement works carried in recent years. The kitchen, shower-room, bathroom and en-suite fittings were actually all upgraded by the previous owner just before our sellers bought it along with one of the nicest features; a fabulous contemporary garden room extension with bi-folding doors which leads off the kitchen and has spectacular views over the garden. More recently, the current owners replaced the roof, guttering and fascias along with all new doors and windows in 2022 and had both wood-burners fitted around the same time. The outside render has been professionally painted and looks fantastic, gates were added to the front and a new electric garage door was fitted only last year.
The property benefits from a beautiful plot extending to just over an acre of extensive lawns and well-stocked cottage style gardens. After the careful removal of several trees, the sellers now enjoy open countryside views over neighbouring fields as far as the eye can see making it hard to imagine that you are on the very close outskirts of the town.
I have been informed that plans for previous planning permissions which have since lapsed, for a two storey extension to the side of the property and another garage to the rear may be of interest to a new buyer.
EPC 'D' / Council Tax Band 'F' / Drainage Mains / Heating Gas Mains
Entrance - As the property sits sideways upon the plot the family tend to use the back door to the left of the property for day-to-day use and leave the original 'front' door as more of a feature. A part glazed back door opens into the rear entrance hall - Having radiator, double doors to a shoe cupboard with shelving, a tiled floor and doors arranged off to the;
Utility Room 2.81 m x 1.93 m (9'2 x 6'3) - Having uPVC window to the side aspect, worksurface with drawer and cupboard units at base and eyelevel and single drainer stainless steel sink unit with mixer tap over. There is a water softener, space and plumbing for both washing machine and tumble dryer and ample space for an American style fridge freezer.
Ground Floor Shower Room - Has uPVC window to the side aspect and Victorian style patterned floor tiles. A three-piece suite comprises a double walk-in shower unit with both rain shower fitting and mixer hose attachment, high-level WC with brackets and chrome fittings and a pedestal wash hand basin. There is Metro style wall tiling where appropriate and a coordinating chrome radiator.
Kitchen 6.11 m x 3.90 m (20'0 x 12'9) - Having uPVC windows to both side aspects, a tiled floor and a modern fitted kitchen comprising a range of composite work surfaces with coordinating cupboard units at both base and eyelevel. The kitchen units extend to include a central island unit with overhang for a breakfast bar which has an inset Belling electric cooking range and Bosch stainless steel extractor canopy over and fitted cupboards all around. Other integrated appliances include a Bosch dishwasher, coffee machine and microwave, an inset sink unit has a mixer tap over and there are vertical radiators and splashback wall tiling where appropriate. Double part glazed doors open through to the;
Garden/ Dining Room 5.39 m x 3.77 m (17'8 x 12'4) - A contemporary flat roof extension with stunning countryside and garden views, a fibreglass roof and fully opening bi-folding doors to both the side and rear aspects. There is wood laminate flooring, two, three-branch pendant light fittings, a modern cast iron log burner and vertical radiator.
Breakfast Room / Snug 3.87 m x 2.45 m (12'8 x 8'0) - Has a uPVC window to the rear garden, wood laminate flooring, radiator, a range of built-in fitted cupboards and door to;
Main Reception Hall - Has wooden parquet flooring and ornate cast iron radiator and staircase leading to the first floor accommodation with under stairs storage cupboard beneath. A front door with original ornate stained glass side panel open through to the 'front' entrance porch which has French doors to the front aspect.
Lounge 4.99 m x 3.99 m (16'4 x 13'1) - Has a uPVC box bay window to the front aspect and exposed wooden floorboards. The lounge has two radiators and a fireplace comprising a cast iron woodburning stove with period fire surround and polished back panel. Double doors open through to a; Small Sunroom off the lounge 4.17 m x 1.79 m (13'8 x 5'10) - Having a quarry tiled floor, radiator, uPVC window to the front aspect and feature arched window.
Sitting Room 4.96 m x 3.80 m (16'3 x 12'5) - Has uPVC windows to the side and rear aspects with beautiful views over the gardens from both. There are exposed floorboards and a radiator. This room has previously also been used as a ground floor bedroom, due to the fact that there is the added convenience of a shower room to the ground floor.
Spacious first floor landing has a uPVC window to the side aspect, radiator, storage cupboard into the eaves and doors arranged off to;
Bedroom One 5.0 m x 3.95 m (16'4 x 12'11) - Maximum measurements into the bay and excluding wardrobes. Has a walk-in uPVC box bay window to the side aspect, two radiators and brand new built-in wardrobes fitted with a range of hanging rails and shelving in addition to a generous walk-in storage space in the eaves 4.0m x 1.55m (13'11 x 5'10 total dimensions but with restricted headroom) also with light and a radiator. Step down into the en-suite - Which includes a corner shower enclosure, pedestal wash handbasin and low flush WC. There is a range of fitted cupboards, a towel rail, wood laminate flooring and windows to the front and side aspect.
Bedroom Two 3.67 m x 5.11 m (12'0 x 16'9) - Has uPVC windows to the side and rear aspect, two radiators and modern freestanding double and triple wardrobes which have hanging rails and shelving and can be included within the sale of the property.
Bedroom Three 3.80 m x 2.94 m (12'5 x 9'7) - Has a uPVC window to the side aspect overlooking the garden, radiator and freestanding triple wardrobe which can be included within the sale of the property.
Bedroom Four 2.75 m x 2.16 m (9'0 x 7'11) - Has a uPVC window to the front aspect and a radiator.
Family Bathroom - Comprises a pedestal wash basin and panel bath with curved shower screen and shower unit over with Victorian style fittings. There is a built-in airing cupboard and uPVC window. A separate toilet is located off the landing and houses a low level WC and wash basin.
Outside -The property is approached off Sibsey Road through wooden gates and onto an extensive in and out carriage style driveway providing ample off-road car parking and turning space for several vehicles. The property is set well back from the road and has an extensive flower bed with the driveway planted filled with cottage style flowering plants and shrubs. A garage has an electrically operated door with lights and power connected and personnel door to the rear aspect. There is a paved patio covered by a gazebo making an ideal outdoor dining area and an old mulberry tree provides welcome shade. There are two timber sheds which will be included within the sale measuring 8'0 x 14'0 one is located to the side of the driveway and the other just after the natural pond.
Note: All measurements are approximate. The services, fixtures and fittings have not been tested by the Agent. All properties are offered subject to contract or formal lease.
Fairweather Estate Agents Limited, for themselves and for Sellers and Lessors of this property whose Agent they are, give notice that:- 1) These particulars, whilst believed to be accurate, are set out as a general outline only for guidance and do not constitute any part of any offer or contract; 2) All descriptions, dimensions, reference to condition and necessary permissions for use and occupation, and other details are given without responsibility and any intending Buyers or Tenants should not rely on them as statements or representations of fact but must satisfy themselves by inspection or otherwise as to their accuracy; 3) No person in this employment of Fairweather Estate Agents Limited has any authority to make or give any representation or warranty whatsoever in relation to this property.
Brochures
Brochure- COUNCIL TAXA payment made to your local authority in order to pay for local services like schools, libraries, and refuse collection. The amount you pay depends on the value of the property.Read more about council Tax in our glossary page.
- Ask agent
- PARKINGDetails of how and where vehicles can be parked, and any associated costs.Read more about parking in our glossary page.
- Private,Garage,Secure,Driveway,Allocated,Rear,Gated,Off street
- GARDENA property has access to an outdoor space, which could be private or shared.
- Back garden,Patio,Rear garden,Private garden,Enclosed garden,Front garden
- ACCESSIBILITYHow a property has been adapted to meet the needs of vulnerable or disabled individuals.Read more about accessibility in our glossary page.
- Ask agent
Sibsey Road, Boston, PE21 9QY
NEAREST STATIONS
Distances are straight line measurements from the centre of the postcode- Boston Station1.5 miles
- Hubberts Bridge Station4.5 miles
About the agent
We are an Award-Winning Independent Agent and our team have over 60 years combined experience in residential estate agency and a wealth of knowledge to share with their clients about the local area. We are proud of our excellent customer service standards and the many reviews and recommendations we receive and you can rest assured that you will be in good hands.
-The British Property Awards voted us as their Gold Winner out of all Estate Agents in Bost
Notes
Staying secure when looking for property
Ensure you're up to date with our latest advice on how to avoid fraud or scams when looking for property online.
Visit our security centre to find out moreDisclaimer - Property reference 0406SIBS. The information displayed about this property comprises a property advertisement. Rightmove.co.uk makes no warranty as to the accuracy or completeness of the advertisement or any linked or associated information, and Rightmove has no control over the content. This property advertisement does not constitute property particulars. The information is provided and maintained by Fairweather Estate Agency, Boston. Please contact the selling agent or developer directly to obtain any information which may be available under the terms of The Energy Performance of Buildings (Certificates and Inspections) (England and Wales) Regulations 2007 or the Home Report if in relation to a residential property in Scotland.
*This is the average speed from the provider with the fastest broadband package available at this postcode. The average speed displayed is based on the download speeds of at least 50% of customers at peak time (8pm to 10pm). Fibre/cable services at the postcode are subject to availability and may differ between properties within a postcode. Speeds can be affected by a range of technical and environmental factors. The speed at the property may be lower than that listed above. You can check the estimated speed and confirm availability to a property prior to purchasing on the broadband provider's website. Providers may increase charges. The information is provided and maintained by Decision Technologies Limited. **This is indicative only and based on a 2-person household with multiple devices and simultaneous usage. Broadband performance is affected by multiple factors including number of occupants and devices, simultaneous usage, router range etc. For more information speak to your broadband provider.
Map data ©OpenStreetMap contributors.





