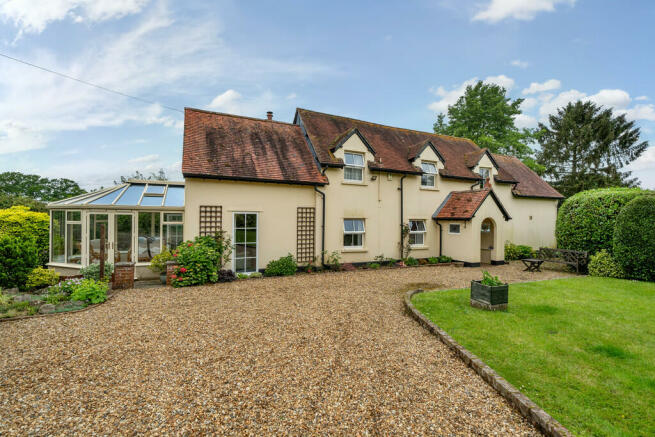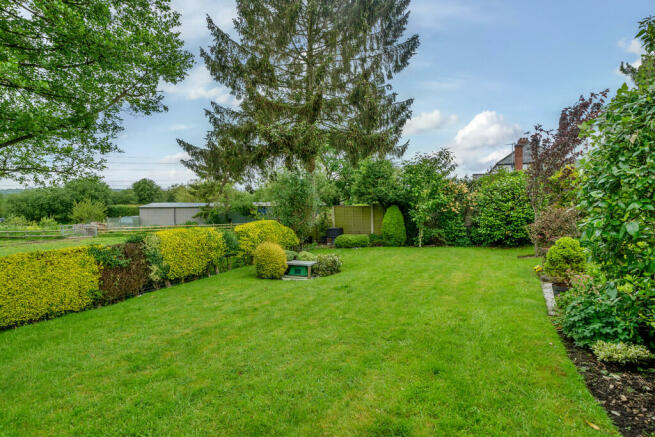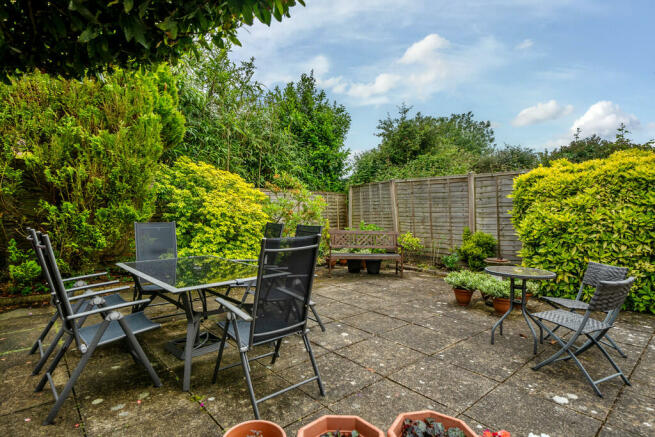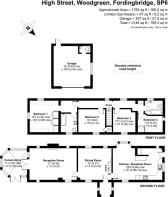
Woodgreen, Fordingbridge

- PROPERTY TYPE
Detached
- BEDROOMS
4
- BATHROOMS
2
- SIZE
Ask agent
- TENUREDescribes how you own a property. There are different types of tenure - freehold, leasehold, and commonhold.Read more about tenure in our glossary page.
Freehold
Key features
- Stunning Detached Home
- Sought After Location
- 4 Bedrooms with Matser En-suite
- 3 Reception Rooms
- Double Garage
- Presented To The Highest Standard
- Secluded Garden
- Beautiful Views Across Fields
- Spacious Kitchen Dining Room
- Call Carter & May TODAY
Description
THE PROPERTY Carter and May are delighted to offer for sale this stunning detached property located in the sought after village of Woodgreen, in the New Forest national park. The original house was built in 1898 but was
substantially extended in the 1980s.
Entering the property via the enclosed entrance porch you instantly notice space throughout the property with all rooms being extremely bright.
On the ground floor there is a spacious dining room located centrally to the property. The dining room can comfortably accommodate a 8-12 seater dining room table and chairs. The living room is located to left hand side of the property and is an excellent size with dual aspect views to the rear over meadows and a central fireplace. From the living room there is a modern, newly fitted (2022) Aluminium conservatory overlooking the patio and front garden. To the right hand side of the property is the stunning kitchen dining room, the social hub of the home. This area provides ample living and entertaining space again with dual aspect and views across the meadows. The kitchen has a side door leading to the garden and also benefits from a utility area.
Leading to the first floor there are four bedrooms with the master bedroom having an en-suite bathroom together with a walk-through dressing area. There are three further bedrooms and an additional bathroom.
The property has secondary glazing and there is oil-fired central heating throughout.
MEASUREMENTS AND DETAILS House Specifics
The accommodation is arranged as follows, all measurements being approximate:
Entrance porch
With Victorian stained glass windows at each side and a quarry tiled floor.
Dining hall
4.27m x 4.23m (14ft x 13ft 10in)
Stairs to first floor.
Kitchen/Breakfast room
6.86m x 4.88m (22ft 6in x 16ft 4in) (Maximum overall measurements to include bay and utility area)
This room is arranged into two separate areas incorporating a dining area with a bay window overlooking the meadows. This is open plan to the kitchen which has an excellent range of both high and low level fitted units, a roll top work surface with tiled splashbacks, an inset one-and-a-quarter bowl sink unit with mono bloc taps, plumbing for dishwasher, integrated fridge, integrated freezer, four ring hob with extractor hood over. There is also a small open plan utility area where there is plumbing for a washing machine and a stable door to the garden.
Sitting room
6.40m x 4.27m (21ft x 14ft )
Central open fireplace with surround, fitted bookcase, views over meadows to the rear.
Conservatory (aluminium framed) - fitted in 2022
3.35m x 3.35m (11ft x 11ft )
This is a superb room overlooking the patio to the side with French doors leading to the front garden.
Stairs to first floor - Landing
Bedroom 1-
4.32m x 3.89m (14ft 2in x 12ft 9in).
This bedroom is separated from a walk through central dressing area leading and to an en-suite Bathroom. The bedroom has Dual aspect and fitted wardrobes.
En-suite bathroom
Fitted with panelled bath with shower and mixer taps, low level WC, pedestal wash hand basin, radiator.
Bedroom 2
3.66m x 3.12m (12ft x 10ft 3in)
Airing cupboard. Window over looking front garden.
Bedroom 3 - (Currently being used as a study)
3.07m x 3.05m (10ft 1in x 10ft 3in)
Fitted shelving.
Bedroom 4
3.40m x 2.36m (11ft 2in x 7ft 9in)
Fitted book wardrobes. Window over looking garden.
Bathroom
Panelled bath with shower mixer taps and handset, low level WC, pedestal wash hand basin.
OUTSIDE There is a five bar gate which leads through to a driveway providing off-road parking for several vehicles and the double garage. The double garage has a electric up and over door, power and light connected. The garage also has an attic storage area with pull down ladder. The gardens are on three sides of the property with the front garden being predominantly laid to lawn with many mature shrubs and trees offering a high level of privacy. There is a pleasant side area of patio with a greenhouse and a good level of screening, This area is the perfect spot to enjoy a morning coffee, evening glass of wine and BBQs. There is an additional area of ground to the other side of the property predominantly laid to lawn, with mature hedging and plant borders. From this part of the garden you get beautiful views over the neighbouring meadows. There is complete access around the property from all sides. The property is elevated above the meadows by approximately eight feet.
VIEWINGS The property would make a great family home and one that definitely should not be overlooked.
Viewings are seen as essential so please call Carter & May today.
- COUNCIL TAXA payment made to your local authority in order to pay for local services like schools, libraries, and refuse collection. The amount you pay depends on the value of the property.Read more about council Tax in our glossary page.
- Band: E
- PARKINGDetails of how and where vehicles can be parked, and any associated costs.Read more about parking in our glossary page.
- Garage,Off street
- GARDENA property has access to an outdoor space, which could be private or shared.
- Yes
- ACCESSIBILITYHow a property has been adapted to meet the needs of vulnerable or disabled individuals.Read more about accessibility in our glossary page.
- Ask agent
Energy performance certificate - ask agent
Woodgreen, Fordingbridge
NEAREST STATIONS
Distances are straight line measurements from the centre of the postcode- Dean Station8.1 miles
About the agent
At Carter & May we recognise that every house is unique and every reason for moving is personal. As an independently owned and managed estate agency we offer both the flexibility and freedom to give you a personal and bespoke approach to selling your home.
Notes
Staying secure when looking for property
Ensure you're up to date with our latest advice on how to avoid fraud or scams when looking for property online.
Visit our security centre to find out moreDisclaimer - Property reference 103305004248. The information displayed about this property comprises a property advertisement. Rightmove.co.uk makes no warranty as to the accuracy or completeness of the advertisement or any linked or associated information, and Rightmove has no control over the content. This property advertisement does not constitute property particulars. The information is provided and maintained by Carter & May, Salisbury. Please contact the selling agent or developer directly to obtain any information which may be available under the terms of The Energy Performance of Buildings (Certificates and Inspections) (England and Wales) Regulations 2007 or the Home Report if in relation to a residential property in Scotland.
*This is the average speed from the provider with the fastest broadband package available at this postcode. The average speed displayed is based on the download speeds of at least 50% of customers at peak time (8pm to 10pm). Fibre/cable services at the postcode are subject to availability and may differ between properties within a postcode. Speeds can be affected by a range of technical and environmental factors. The speed at the property may be lower than that listed above. You can check the estimated speed and confirm availability to a property prior to purchasing on the broadband provider's website. Providers may increase charges. The information is provided and maintained by Decision Technologies Limited. **This is indicative only and based on a 2-person household with multiple devices and simultaneous usage. Broadband performance is affected by multiple factors including number of occupants and devices, simultaneous usage, router range etc. For more information speak to your broadband provider.
Map data ©OpenStreetMap contributors.





