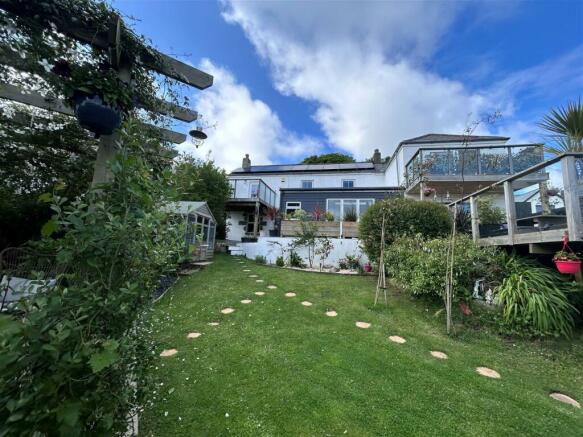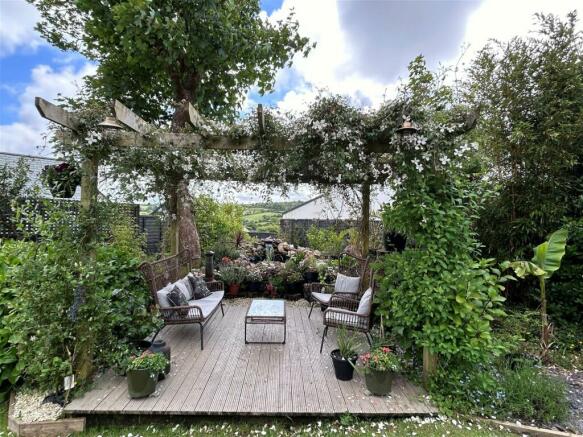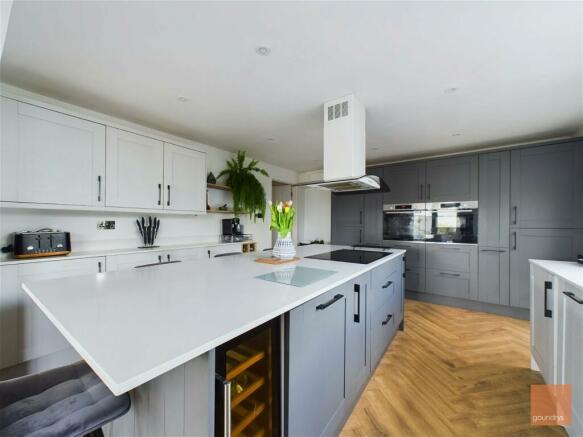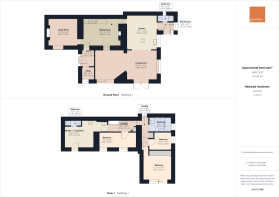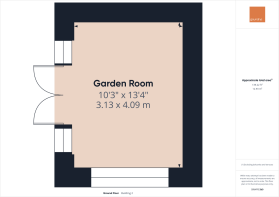
Pennance Road, Lanner, Redruth, Cornwall

- PROPERTY TYPE
Detached
- BEDROOMS
4
- BATHROOMS
3
- SIZE
Ask agent
- TENUREDescribes how you own a property. There are different types of tenure - freehold, leasehold, and commonhold.Read more about tenure in our glossary page.
Freehold
Key features
- Beautifully Presented Property
- Detached 3/4 Bedroom Cottage
- Self Contained Annex
- Large Attractive Garden
- Far Reaching Views
- Large Decking Area with Balcony
- Open Plan Living
- Feature Fire Places
- Two First Floor Balconies
- Ample Driveway Parking
Description
Description
This stunning property has been renovated by the current owners and boasts of having panoramic views over the local area and countryside beyond. The property is a detached 3/4 bedroom cottage with a self contained annex having open plan living/ bedroom area with a shower room having it's own private access. The flexible and versatile accommodation that this property offers is as follows: The entrance door opens into the hallway and office which then leads to one of two lounges having an impressive original stone feature fireplace with log burner. The dining room is of a good size having a log burner and stairs that rise to the first floor. The newly appointed kitchen is of a very generous size having a range of wall and base units having complimentary quartz worktops with a large Island/ breakfast bar, an induction hob and extractor fan over. Also incorporated within the Island is a wine fridge and recycle bins. Other integrated appliances include a double oven with warming drawer, fridge/freezer, washing machine, dishwasher plus two pull out larder cupboards. The kitchen area leads nicely into the light and airy generous open plan living space with patio doors opening onto the decked area. The second lounge area has the original exposed stone walling plus bi-fold doors opening onto the patio area making this a very sociable space. Also on the ground floor there is an office and a shower room. On the first floor accommodation you will find the three bedrooms, storage cupboards plus the modern family bathroom. The main bedroom has the benefit of having a balcony with far reaching views. The Self Contained Annex has separate access provided by an outside staircase. The layout of the annex is open plan with living/dining/bedroom incorporated into the one room having a separate shower room. Patio doors open onto a balcony which has stunning views over the local area and countryside beyond.
To the outside there are attractive south facing mature gardens, having an array of flowers, shrubs and trees dispersed throughout. There is a large lawn area with stepping stones leading to the log cabin and an attractive seating area with pergola and feature waterfall. At the bottom of the garden there is a log cabin which has heating and lighting. In addition to the garden space there is a generous sized attractive decking area with balcony overlooking the garden which has a couple of different seating areas; one incorporating a fire-pit. Tucked away to the rear having privacy is an area for the hot tub. The driveway provides parking for a number of vehicles.
Location
Entrance Hall
Office - 1.73m x 1.6m (5'8" x 5'3")
Living Room - 3.86m x 3.66m (12'8" x 12'0")
Dining Room - 4.67m x 3.61m (15'4" x 11'10")
Open Plan Living Area - 7.87m x 3.81m (25'10" x 12'6")
Kitchen Area - 4.37m x 3.99m (14'4" x 13'1")
Shower Room - 1.91m x 0.86m (6'3" x 2'10")
Wash Room - 1.96m x 1.14m (6'5" x 3'9")
First Floor
Bedroom - 3.63m x 3.23m (11'11" x 10'7")
Balcony
Bedroom - 3.12m x 2.39m (10'3" x 7'10")
Bedroom - 4.98m x 2.06m (16'4" x 6'9")
Bathroom - 3.05m x 1.98m (10'0" x 6'6")
Self Contained Annex
Open Plan Living/Kitchen/Bedroom - 5.72m x 3.78m (18'9" x 12'5")
Shower Room - 2.13m x 0.69m (7'0" x 2'3")
Balcony
Outside
Garden Room - 4.06m x 3.12m (13'4" x 10'3")
Agents Information
Brochures
Brochure 1- COUNCIL TAXA payment made to your local authority in order to pay for local services like schools, libraries, and refuse collection. The amount you pay depends on the value of the property.Read more about council Tax in our glossary page.
- Band: D
- PARKINGDetails of how and where vehicles can be parked, and any associated costs.Read more about parking in our glossary page.
- Allocated
- GARDENA property has access to an outdoor space, which could be private or shared.
- Private garden
- ACCESSIBILITYHow a property has been adapted to meet the needs of vulnerable or disabled individuals.Read more about accessibility in our glossary page.
- Ask agent
Pennance Road, Lanner, Redruth, Cornwall
NEAREST STATIONS
Distances are straight line measurements from the centre of the postcode- Redruth Station1.3 miles
- Perranwell Station4.1 miles
- Camborne Station4.1 miles
About the agent
Goundrys Estate Agents.
Goundrys Estate Agents was established in 2004 by Andy Goundry, an estate agent since 1986 and experienced in the corporate and independent sectors.
The very experienced team deal with sales and lettings of all property within a 30 mile radius of Truro and handle small parcels of land up to farms and smallholdings. Having moved 10 times himself Andy and his team also know very much what it is like from the client perspective.
We pride ourselves in pro
Industry affiliations


Notes
Staying secure when looking for property
Ensure you're up to date with our latest advice on how to avoid fraud or scams when looking for property online.
Visit our security centre to find out moreDisclaimer - Property reference S964136. The information displayed about this property comprises a property advertisement. Rightmove.co.uk makes no warranty as to the accuracy or completeness of the advertisement or any linked or associated information, and Rightmove has no control over the content. This property advertisement does not constitute property particulars. The information is provided and maintained by Goundrys, Truro. Please contact the selling agent or developer directly to obtain any information which may be available under the terms of The Energy Performance of Buildings (Certificates and Inspections) (England and Wales) Regulations 2007 or the Home Report if in relation to a residential property in Scotland.
*This is the average speed from the provider with the fastest broadband package available at this postcode. The average speed displayed is based on the download speeds of at least 50% of customers at peak time (8pm to 10pm). Fibre/cable services at the postcode are subject to availability and may differ between properties within a postcode. Speeds can be affected by a range of technical and environmental factors. The speed at the property may be lower than that listed above. You can check the estimated speed and confirm availability to a property prior to purchasing on the broadband provider's website. Providers may increase charges. The information is provided and maintained by Decision Technologies Limited. **This is indicative only and based on a 2-person household with multiple devices and simultaneous usage. Broadband performance is affected by multiple factors including number of occupants and devices, simultaneous usage, router range etc. For more information speak to your broadband provider.
Map data ©OpenStreetMap contributors.
