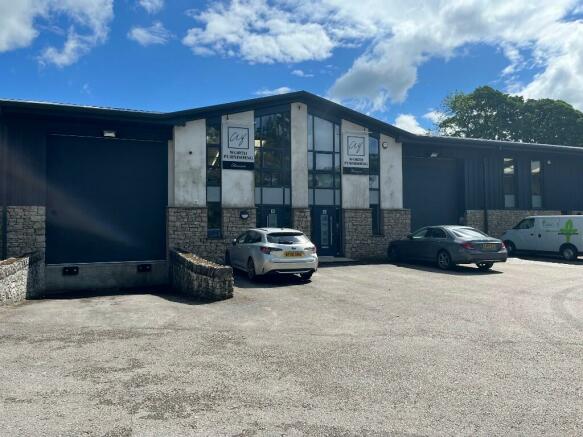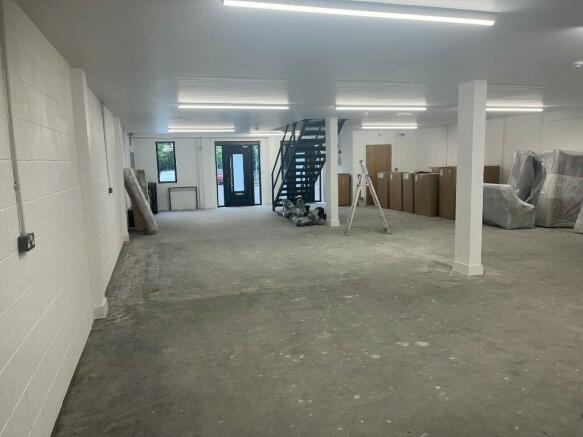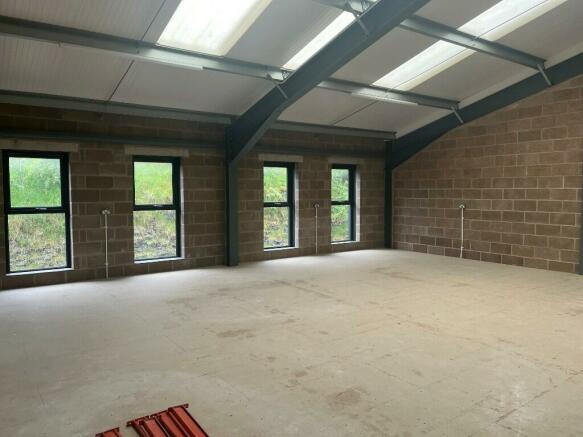Unit 15A Boundary Bank Business Park, Boundary Bank Lane, Kendal, Cumbria LA9 5RR
- SIZE
Ask agent
- SECTOR
Warehouse to lease
Lease details
- Lease available date:
- Ask agent
Key features
- A modern and open plan warehouse/showroom unit with mezzanine and dedicated car parking.
- Excellent road communications to the A591, M6 and Lake District National Park.
- Providing accommodation from 2,000 sq ft up to 3,454 sq ft.
- Rentals from £20,000 per annum exclusive.
Description
The premises are situated at Boundary Bank Business Park, accessed from either the A591 or Underbarrow Road in the west of Kendal, Cumbria in the North West of England.
Kendal is the principal town of South Lakeland and is situated just outside of the southern boundary of the Lake District National Park only 6 miles from Junctions 36 and 37 of the M6 Motorway. The town has a resident population of 29,495 (2011 Census) and is a popular tourist destination being 10 miles south of Windermere. The town has a weighted retail catchment in excess of 50,000 people and a greater district catchment in excess of 102,000. The district's Class Grouping indicates that in excess of 50% of the catchment area is of A, B or C demographic.
Kendal provides a lively town centre which benefits from local and tourism trade from the Lake District National Park with a good mix of local, regional and national retailers and leisure outlets. The town has a Marks and Spencer, Booths Supermarket and a Tesco Metro in the centre and Morrisons, Asda, Aldi and a Sainsburys out of town. As well as all year-round tourism, Kendal benefits from a number of festivals and events which revolve around outdoor activities, including walking festivals, mountain festivals, wool gathering events, a comic festival and food and drink markets.
Boundary Bank Business Park is an established commercial location that falls within The Lake District National Park with occupiers including Worth Furnishings, Enviroguard, My Gourmet Mushrooms and Castle Alarms.
From Kendal Town Centre, proceed up Beast Banks and then Greenside in the direction of Underbarrow. Just before the road goes over the A591, turn right into Boundary Bank and onto the Business Park. Unit 15A forms part of a terrace at the end of the estate adjacent to Worth Finishings.
From the A591 going towards Junction 36 of the M6, take the left turn off the by-pass and then left again. Kendal town centre is approximately 1 mile to the southeast and Junction 36 of the M6 motorway is circa 6 miles away along the A591.
The attached plan shows the location of the premises (for identification purposes only).
DESCRIPTION
The property comprises a mid-terrace modern warehouse that is of steel portal frame construction with inner block and externally fronted in attractive natural stone with a multi-pitch profile clad roof covering. The premises incorporate aluminum framed powder coated double glazed windows and two doors to the ground floor front, one of which can be adapted to a loading door.
Internally, at ground floor, the unit is largely open plan with solid concrete flooring, painted block walls, plaster painted ceiling, strip LED lighting and disabled WC.
A staircase leads up to the mezzanine floor fitted out with timber board flooring, exposed block walls, open apex ceiling, strip LED/downlighting and offering excellent natural light through front and rear windows and roof lights. The mezzanine could provide modern office space, generous storage or further showroom accommodation.
There is the potential to divide up the space to provide two smaller units, and potentially to incorporate an electric roller shutter door, subject to occupier's requirements.
Externally, there is a tarmacadam shared yard area with four dedicated car parking spaces for Unit 15A.
ACCOMMODATION
The unit currently provides the following gross internal area:
Ground Floor 186.95m² (2,012 sq ft)
Mezzanine 133.96m² (1,442 sq ft)
Total Gross Internal Area 320.91m² (3,454 sq ft)
Subject to an occupier's requirement, there is potential to divide up and reconfigure the space to provide the following:
Option 1
Ground Floor 96.06m² (1,034 sq ft)
Mezzanine 89.74m² (966 sq ft)
Total Gross Internal Area 185.80m² (2,000 sq ft)
Option 2
Ground Floor 140.29m² (1,510 sq ft)
Mezzanine 89.74m² (966 sq ft)
Total Gross Internal Area 230.03m² (2,476 sq ft)
SERVICES
The unit is connected to mains electricity (3 phase) and has a private water supply and foul system.
SERVICE CHARGE
There is a service charge levied to cover maintenance and running of communal facilities and the estate grounds, including for buildings insurance, communal electricity, drainage, grounds and road maintenance as well as CCTV.
LEASE TERMS
The property is available by way of a new Full Repairing & Insuring lease for a term to be agreed and at rentals from £20,000 per annum exclusive for the smallest option or £35,000 per annum exclusive for the whole.
RATEABLE VALUE
The premises will be assessed for rates upon occupation.
ENERGY PERFORMANCE CERTIFICATE
The premises are to be assessed upon occupation.
VAT
It is understood the building is elected for VAT and therefore VAT is payable upon the rental.
LEGAL COSTS
Each party to bear their own legal costs in the preparation and settlement of the lease documentation together with any VAT thereon.
VIEWING
The unit is available to view by prior appointment with Edwin Thompson LLP. Contact:
John Haley or Ellie Oakley at our Kendal office.
IMPORTANT NOTICE
Edwin Thompson for themselves and for the Vendor/Landlord of this property, whose Agents they are, give notice that:
The particulars are set out as a general outline only for the guidance of intending purchasers and do not constitute, nor constitute part of, any offer or contract.
All descriptions, dimensions, plans, reference to condition and necessary conditions for use and occupation and other details are given in good faith and are believed to be correct, but any intending purchasers should not rely on them as statements or representations of fact but must satisfy themselves by inspection or otherwise as to their correctness.
No person in the employment of Edwin Thompson has any authority to make or give any representation or warranty whatsoever in relation to this property or these particulars, nor to enter into any contract relating to the property on behalf of the Agents, nor into any contract on behalf of the Vendor.
No responsibility can be accepted for loss or expense incurred in viewing the property or in any other way in the event of the property being sold or withdrawn.
These particulars were prepared in June 2024.
Brochures
Unit 15A Boundary Bank Business Park, Boundary Bank Lane, Kendal, Cumbria LA9 5RR
NEAREST STATIONS
Distances are straight line measurements from the centre of the postcode- Kendal Station1.1 miles
- Burneside Station1.8 miles
- Oxenholme Lake District Station2.5 miles
Notes
Disclaimer - Property reference B1382. The information displayed about this property comprises a property advertisement. Rightmove.co.uk makes no warranty as to the accuracy or completeness of the advertisement or any linked or associated information, and Rightmove has no control over the content. This property advertisement does not constitute property particulars. The information is provided and maintained by EDWIN THOMPSON, Kendal. Please contact the selling agent or developer directly to obtain any information which may be available under the terms of The Energy Performance of Buildings (Certificates and Inspections) (England and Wales) Regulations 2007 or the Home Report if in relation to a residential property in Scotland.
Map data ©OpenStreetMap contributors.




