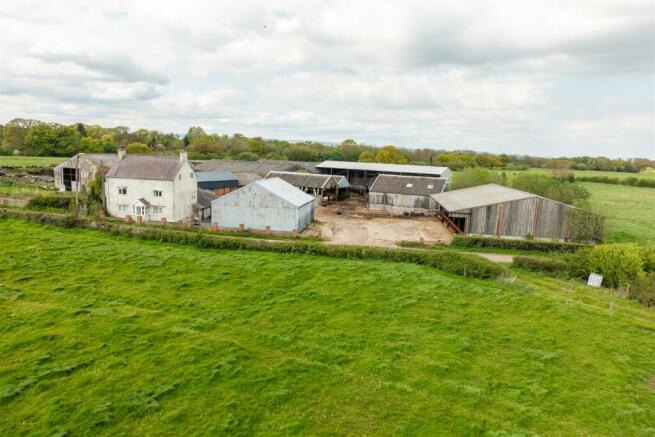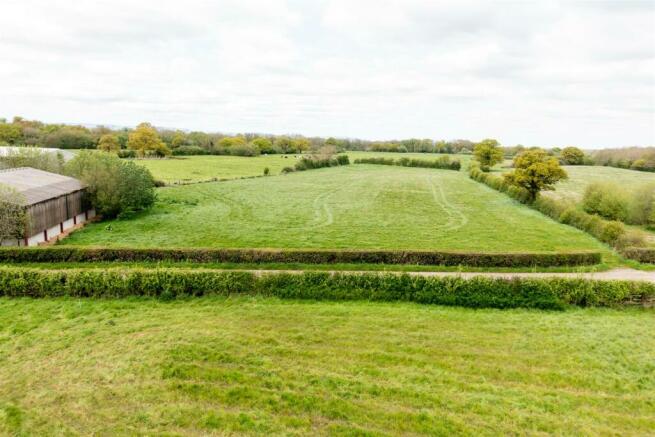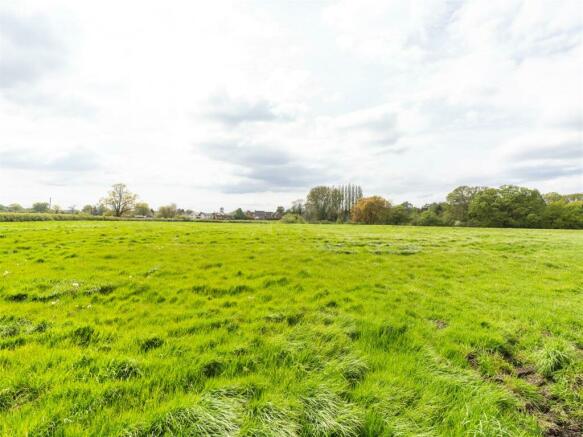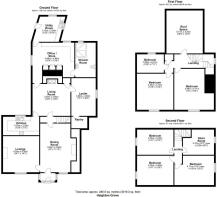
Halghton Lane, Penley, Wrexham.

- PROPERTY TYPE
Country House
- BEDROOMS
6
- BATHROOMS
1
- SIZE
Ask agent
- TENUREDescribes how you own a property. There are different types of tenure - freehold, leasehold, and commonhold.Read more about tenure in our glossary page.
Freehold
Key features
- Substantial three storey Farmhouse
- Great potential to modernise
- Extensive range of traditional and more modern farm buildings
- Excellent pastureland in two principal parcels
- Extending, in all, to around 82.42 acres (33.35 hectares)
Description
Description - Halghton Grove is a superbly situated livestock farm in a noted farming district just outside the well known village of Penley.
The farm comprises a substantial three storey period farmhouse residence, which offers great potential for modernisation, improvement and/or extension (subject to planning permission), a range of traditional farm buildings, together with an extensive range of more modern Livestock Housing and feeding buildings and good quality farmland, in two principal parcels, extending, in all, to approximately 82.42 acres, or thereabouts.
Farms such as this do not come on the market in this area very often, so it should be noted by farmers, those with equestrian interests or even those just looking for a first class country residence in such a rural, yet convenient setting.
Situation - Halghton Grove is situated just outside the well known local village of Penley which has noted primary and secondary schools, a parish church and a local village store. However, the north Shropshire lakeland town of Ellesmere (5 miles) is within a short drive and offers an excellent range of local Shopping, Recreational and Educational facilities. The larger centres of Wrexham (9 miles) and the county towns of Shrewsbury (21 miles) and Chester (23 miles) are within easy motoring distance, all of which, have a more comprehensive range of amenities of all kinds.
The Farmhouse - The period farmhouse provides substantial and versatile internal accommodation over three floors and has huge potential for a scheme of modernisation, renovation and improvement into a first class family home.
The ground floor currently includes a Lounge, Dining Room, Kitchen, Living Room, Larder, Pantry, Office/Store, Shower Room and Utility Room.
The first floor includes three Bedrooms, a landing and storage area, and has a staircase to the second floor, where there are three further Bedrooms and a Store Room.
Farm Buildings - The farm buildings are conveniently positioned in relation to the farmhouse and are principally set around concreted yards. There is a traditional Range building closest to the farmhouse which extends to approximately 1,400 square feet and offers great potential for alternative usages such as dependent living accommodation, offices, holiday lets, etc (subject to Local Authority consent). The later farm buildings are most substantial and ideal for continuation of livestock rearing/feeding/housing and fodder storage. It should be noted that this was formerly a dairy unit, so has extensive former shippons which again have potential for alternative agricultural usage.
There are a number of more modern portal framed loose housing sheds.
Land - The land is a major feature of the property and extends, in total, to approximately 82.42 acres (33.35 hectares) or thereabouts and is predominantly retained in two principal blocks of pasture land either side of quiet Council maintained Halghton Lane.
The main block of land is situated to the side and rear of the Homestead and extends to approximately 55.81 acres (22.58 hectares) or thereabouts.
The second block is situated directly across Halghton Lane from the Homestead and comprises further enclosures of grass extending to approximately 26.61 acres (10.76 hectares) or thereabouts.
The land is all in grass, being of permanent or semi-permanent nature with mature hedgerow boundaries and a mains water supply supplemented by natural pits and ponds.
The land is generally level and would be considered to be a Grade 3a on the Predictive Agricultural Land Classification (PALC) Map for Wales/Provisional Land Classification Map of England and Wales, as published by the Ministry of Agriculture, Fisheries and Food (MAFF) by the Department of the Environment, Food and Rural Affairs (DEFRA).
Directions - From the centre of the village of Penley take Halghton Lane and continue for a short distance and the farm will be found on the left hand side.
W3W: bypasses.windy.definite
Services - We understand the farmhouse has the benefit of mains water and electricity. Drainage is to a private system.
The property is double glazed and has an oil fired central heating system.
Brochures
Halls Particulars A4 Landscape 8pp Halghton Grove Brochure- COUNCIL TAXA payment made to your local authority in order to pay for local services like schools, libraries, and refuse collection. The amount you pay depends on the value of the property.Read more about council Tax in our glossary page.
- Band: H
- PARKINGDetails of how and where vehicles can be parked, and any associated costs.Read more about parking in our glossary page.
- Ask agent
- GARDENA property has access to an outdoor space, which could be private or shared.
- Yes
- ACCESSIBILITYHow a property has been adapted to meet the needs of vulnerable or disabled individuals.Read more about accessibility in our glossary page.
- Ask agent
Halghton Lane, Penley, Wrexham.
NEAREST STATIONS
Distances are straight line measurements from the centre of the postcode- Ruabon Station8.0 miles
Explore area BETA
Wrexham
Get to know this area with AI-generated guides about local green spaces, transport links, restaurants and more.
Powered by Gemini, a Google AI model




Halls are one of the oldest and most respected independent firms of Estate Agents, Chartered Surveyors, Auctioneers and Valuers with offices covering Shropshire, Worcestershire, Mid-Wales, the West Midlands and neighbouring counties, and are ISO 9000 fully accredited.
Notes
Staying secure when looking for property
Ensure you're up to date with our latest advice on how to avoid fraud or scams when looking for property online.
Visit our security centre to find out moreDisclaimer - Property reference 33142258. The information displayed about this property comprises a property advertisement. Rightmove.co.uk makes no warranty as to the accuracy or completeness of the advertisement or any linked or associated information, and Rightmove has no control over the content. This property advertisement does not constitute property particulars. The information is provided and maintained by Halls Estate Agents, Ellesmere. Please contact the selling agent or developer directly to obtain any information which may be available under the terms of The Energy Performance of Buildings (Certificates and Inspections) (England and Wales) Regulations 2007 or the Home Report if in relation to a residential property in Scotland.
*This is the average speed from the provider with the fastest broadband package available at this postcode. The average speed displayed is based on the download speeds of at least 50% of customers at peak time (8pm to 10pm). Fibre/cable services at the postcode are subject to availability and may differ between properties within a postcode. Speeds can be affected by a range of technical and environmental factors. The speed at the property may be lower than that listed above. You can check the estimated speed and confirm availability to a property prior to purchasing on the broadband provider's website. Providers may increase charges. The information is provided and maintained by Decision Technologies Limited. **This is indicative only and based on a 2-person household with multiple devices and simultaneous usage. Broadband performance is affected by multiple factors including number of occupants and devices, simultaneous usage, router range etc. For more information speak to your broadband provider.
Map data ©OpenStreetMap contributors.





