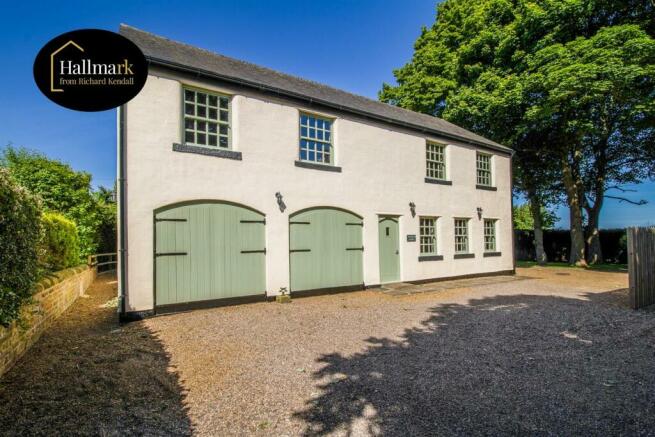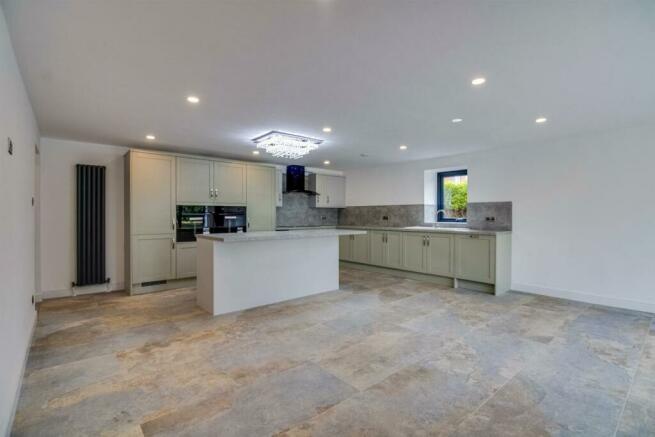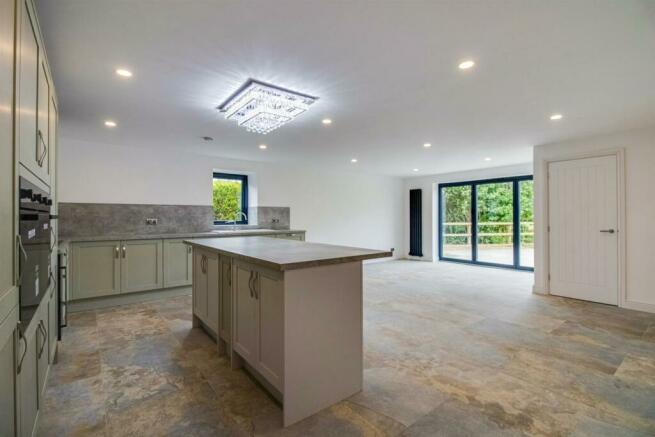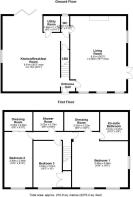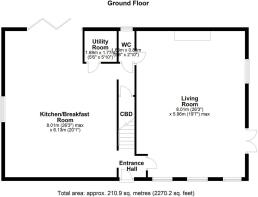
HALLMARK FINE HOMES | Queen Street, Carlton, Wakefield

- PROPERTY TYPE
Detached
- BEDROOMS
3
- BATHROOMS
2
- SIZE
Ask agent
- TENUREDescribes how you own a property. There are different types of tenure - freehold, leasehold, and commonhold.Read more about tenure in our glossary page.
Freehold
Description
EPC rating C79
Having undergone a comprehensive scheme of renovation throughout by the current owner to a high specification, is this simply stunning, three bedroom detached home built on the site of the old stable block of Carlton Hall Farm, which dates circa 1555, occupied by Thurstan Hunt. This three bedroom detached home has an abundance of characterful history throughout including exposed stone thought to be as old as circa 1550, hardwood maple flooring to two bedrooms from Rustless Mill, Cleckheaton when it was demolished, as well as the cast iron radiators in the lounge.
The accommodation, having been refurbished throughout to include new kitchens, bathrooms, boiler, facias and guttering comprises of entrance hall, superb living room with oak panelling, the contemporary kitchen/breakfast room with utility room and w.c. off and to the first floor there are three bedrooms, both bedrooms one and two boasting dressing rooms, as well as the main bedroom with stunning en suite bathroom/w.c. in addition to the main house shower room/w.c. The property boasts oak sash windows, front door and garage doors and externally there is off road parking to the front of the property by way of the pebbled driveway, a side lawned garden continues around to the rear where there is also a Porcelain paved patio ideal for al-fresco dining and enjoying the amazing open views on offer.
Located in Carlton, a charming village with picturesque landscapes making it an attractive location for families and individuals seeking a tranquil yet well connected place to live with access to the motorway networks being only a short drive away.
Accommodation -
Entrance Hall - Solid wooden front entrance door. Porcelain tiled floor, staircase with handrail leading to the first floor landing, opening into the kitchen breakfast room, door into the superb living room.
Living Room - 8m x 5.87m max x 5.32m min (26'2" x 19'3" max x 1 - Three solid oak double glazed sash windows to the front and a further solid oak double glazed sash window to the side, four wall light points, double glazed Oak French doors to the side, Oak panelling to two walls and exposed bricks to the remaining two walls from the original stable block. Chimney breast with Yorkshire stone hearth and solid oak wooden mantle made from the original stable block, two cast iron radiators from Rustless Mill Cleckheaton when demolished, door into an inner hall, inset spotlights to the ceiling.
Kitchen Breakfast Room - 5.654m x 7.83m max x 6.24m min (18'6" x 25'8" max - A range of shaker style wall and base units with brushed stainless steel handles and laminate work surface with laminate upstands, twin Lamona oven and grill, built in wine cooler, five ring ceramic Lamona hob with cooker hood with curved black glass surround, ceramic sink and drainer with mixer tap, integrated Prima dishwasher, central island with breakfast bar and seating space for five, integrated Lamona fridge and freezer. Double glazed window to the side with bi-folding doors leading to the paved patio area enjoying the open aspect views. Inset spotlights to the ceiling, Porcelain tiled floor, two contemporary anthracite radiators and a door into the utility room. Opening into inner hallway.
Utility Room - 1.52m x 1.89m (4'11" x 6'2") - Recently installed wall mounted condensing boiler and water tank. Porcelain tiled floor, plumbing and drainage for a washing machine, space for a dryer.
Inner Hallway - Porcelain tiled floor, inset spotlights to the ceiling, doors to the w.c. and understairs storage cupboard, which has a Porcelain tiled floor and inset spotlights to the ceiling.
W.C - 0.86m x 1.41m (2'9" x 4'7") - Low flush w.c., ceramic wash basin with chrome mixer tap built into a high gloss vanity cupboard, Porcelain tiled floor and walls, solid oak double glazed frosted sash window to the rear, inset spotlights to the ceiling.
First Floor Landing - Pitched sloping ceiling, original beam, doors leading off to three bedrooms and modern shower room/w.c.
Bedroom One - 5.97m x 5.91m max x 4.92m min (19'7" x 19'4" max x - Inset spotlights to the pitched sloping ceiling, two solid oak double glazed sash windows to the front and a further to the side, two central heating radiators, doors into the en suite bathroom/w.c. and a dressing room. Exposed stone wall.
En Suite Bathroom/W.C. - 3.07m x 2.98m (10'0" x 9'9") - Freestanding bath with mixer tap and freestanding pull out shower attachment, two wall hung wash basins both with black mixer taps built into vanity drawers with vanity mirrors, low flush w.c., walk in shower cubicle with shower screen and mixer shower having black rain shower head and shower attachment. Porcelain tiled walls and floor, exposed stone wall, original timber beam, inset spotlights to the ceiling, extractor fan to the ceiling, Anthracite contemporary ladder radiator.
Dressing Room - 1.94m x 3.76m (6'4" x 12'4") - Built in dressing table, wardrobe rails and fixed shelving. Pitched sloping ceiling with inset spotlights. Power.
Bedroom Two - 2.98m x 6.03m (9'9" x 19'9") - Solid oak double glazed sash window to the front, hardwood maple flooring from Rustless Mill Cleckheaton, pitched sloping ceiling with original beams and inset spotlights, sliding door into the dressing room, central heating radiator.
Dressing Room - 1.83m x 2.99m (6'0" x 9'9") - Fixed shelving, wardrobe rails, exposed stone wall from original stable block, built in dressing table, inset spotlights to the ceiling and power.
Bedroom Three - 4.74m x 2.89m (15'6" x 9'5") - Solid oak double glazed sash window to the front, central heating radiator, hardwood maple flooring from Rustless Mill, Cleckheaton, original beams, inset spotlights, double doors providing access to a built in wardrobe with rail and inset spotlights.
Shower Room/W.C. - 1.83m x 2.48m (6'0" x 8'1") - Wall hung larger than average wash basin with mixer tap built into vanity drawers, vanity mirror, tiled walls, Porcelain tiled floor, low flush w.c., walk in shower cubicle with black mixer shower having rain shower head and pull out shower attachment. Black ladder style radiator, inset spotlights to the ceiling, extractor fan to the ceiling.
Outside - To the front there is a shared pebbled driveway via private electric gates leading to Thurston Lodge. Three outside lights to the front, Yorkshire stone pathway to the front and side, large pebbled driveway providing ample parking for several vehicles and continues around to the side. Two outside lights to the side and an attractive lawned garden continuing round to the rear. Timber panelled fence surrounds and open aspect views. Water point connection to the rear with two further outside lights. A rear Porcelain paved patio area ideal for entertaining and al-fresco dining that soaking in the stunning views. Pebble pathway leading to the front of the property with a double outside power socket and further lighting to the side.
Council Tax Band - The council tax band for this property is E
Epc Rating - To view the full Energy Performance Certificate please call into one of our local offices.
Floor Plans - These floor plans are intended as a rough guide only and are not to be intended as an exact representation and should not be scaled. We cannot confirm the accuracy of the measurements or details of these floor plans.
Viewings - To view please contact our Wakefield office and they will be pleased to arrange a suitable appointment.
Brochures
R812_ThurstanLodgeCarltonHall_F072a_LAM_30.pdfBrochure- COUNCIL TAXA payment made to your local authority in order to pay for local services like schools, libraries, and refuse collection. The amount you pay depends on the value of the property.Read more about council Tax in our glossary page.
- Band: E
- PARKINGDetails of how and where vehicles can be parked, and any associated costs.Read more about parking in our glossary page.
- Yes
- GARDENA property has access to an outdoor space, which could be private or shared.
- Yes
- ACCESSIBILITYHow a property has been adapted to meet the needs of vulnerable or disabled individuals.Read more about accessibility in our glossary page.
- Ask agent
HALLMARK FINE HOMES | Queen Street, Carlton, Wakefield
NEAREST STATIONS
Distances are straight line measurements from the centre of the postcode- Outwood Station1.8 miles
- Woodlesford Station2.4 miles
- Normanton Station3.9 miles
About the agent
Fine and individual homes in your local area
Our Hallmark brand aims to maximise on the strong presence we have in the Wakefield marketplace and provide you with an outstanding services that cannot be found elsewhere in Wakefield and Pontefract.
Offering you a personalised experiencing in the selling of your home you will be looked after by your personal sales negotiator. With our Hallmark brand we can provide a more personalised approach in the s
Notes
Staying secure when looking for property
Ensure you're up to date with our latest advice on how to avoid fraud or scams when looking for property online.
Visit our security centre to find out moreDisclaimer - Property reference 33142214. The information displayed about this property comprises a property advertisement. Rightmove.co.uk makes no warranty as to the accuracy or completeness of the advertisement or any linked or associated information, and Rightmove has no control over the content. This property advertisement does not constitute property particulars. The information is provided and maintained by Hallmark from Richard Kendall, Wakefield. Please contact the selling agent or developer directly to obtain any information which may be available under the terms of The Energy Performance of Buildings (Certificates and Inspections) (England and Wales) Regulations 2007 or the Home Report if in relation to a residential property in Scotland.
*This is the average speed from the provider with the fastest broadband package available at this postcode. The average speed displayed is based on the download speeds of at least 50% of customers at peak time (8pm to 10pm). Fibre/cable services at the postcode are subject to availability and may differ between properties within a postcode. Speeds can be affected by a range of technical and environmental factors. The speed at the property may be lower than that listed above. You can check the estimated speed and confirm availability to a property prior to purchasing on the broadband provider's website. Providers may increase charges. The information is provided and maintained by Decision Technologies Limited. **This is indicative only and based on a 2-person household with multiple devices and simultaneous usage. Broadband performance is affected by multiple factors including number of occupants and devices, simultaneous usage, router range etc. For more information speak to your broadband provider.
Map data ©OpenStreetMap contributors.
