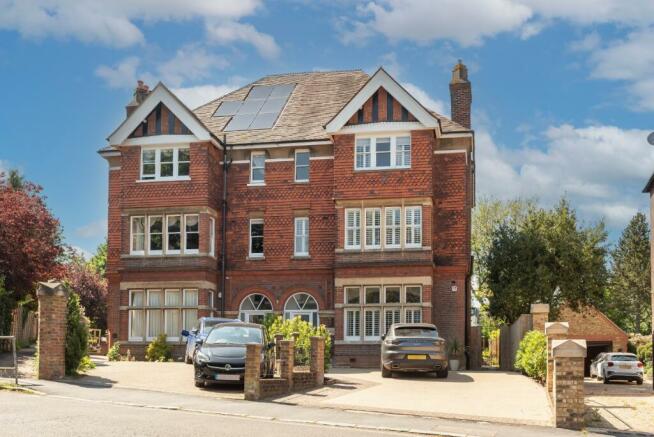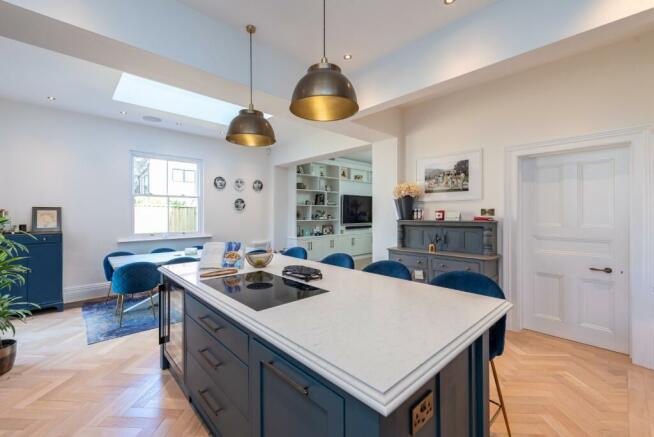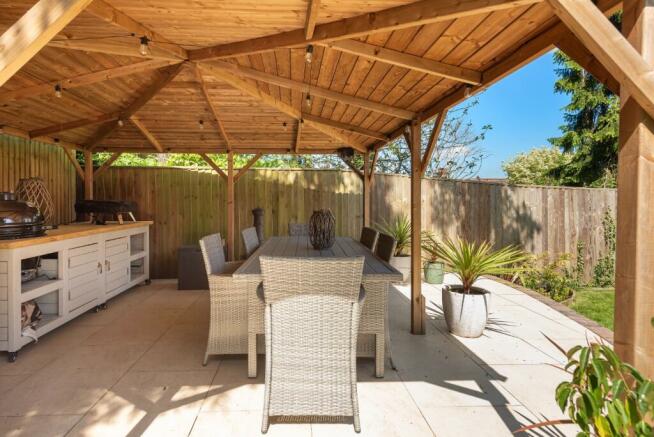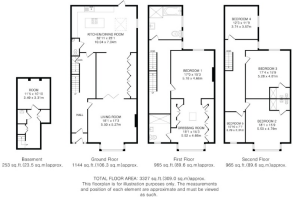Berkhamsted, Hertfordshire, HP4

- PROPERTY TYPE
Semi-Detached
- BEDROOMS
5
- BATHROOMS
4
- SIZE
3,327 sq ft
309 sq m
- TENUREDescribes how you own a property. There are different types of tenure - freehold, leasehold, and commonhold.Read more about tenure in our glossary page.
Freehold
Key features
- Stunning Bespoke Kitchen/Diner: Equipped with high-end appliances, a central island with a wine cooler, and an induction hob.
- Grand Reception Room: Featuring a modern marble fireplace and a log-burning stove, this room exudes elegance and warmth.
- Principal Bedroom Suite: A luxurious retreat complete with a large dressing room and a modern ensuite shower room.
- Additional Bedrooms: Four spacious bedrooms, two with ensuite shower rooms, and a main family bathroom.
- West-facing Garden: Two patio areas, including a covered one, perfect for alfresco dining year-round.
- Prime Location: Within walking distance to Berkhamsted's top schools, vibrant High Street, and train station.
- Beautiful Oak Herringbone Flooring
- Short Walk to Berkhamsted High Street
- Basement utility room
- Snug/hobby room
Description
The heart of this home lies in its stunning bespoke kitchen/diner. Designed to perfection, it features high-end appliances that will delight even the most discerning cook. The central island, complete with a wine cooler and induction hob, not only adds a touch of style but also serves as a focal point for family and friends to gather. The beautiful oak herringbone flooring lends an air of elegance and warmth to the space, making it perfect for both dining and relaxation. This stunning space extends to a dining area which is bathed in light from the skylight and an informal snug making it ideal for modern family living.
Adjacent to the kitchen is the grand reception room, a haven of tranquility with its modern marble fireplace and cozy log-burning stove. This room is perfect for entertaining guests or simply unwinding after a long day. Its timeless design and luxurious atmosphere are bound to impress.
The principal bedroom suite is a sanctuary of luxury, featuring a spacious dressing room and a modern ensuite shower room. Imagine waking up each morning in this exquisite space, feeling refreshed and ready to start the day. The additional bedrooms are equally impressive, offering ample space for family members or guests. Two of the bedrooms even feature ensuite shower rooms, providing a touch of privacy and convenience. The main family bathroom is spacious and beautifully appointed, ensuring everyone's needs are catered to.
Step outside and be enchanted by the west-facing garden. With two patio areas, including a covered one, you'll have the perfect setting for year-round alfresco dining and entertaining. The well-manicured lawn, surrounded by lush greenery, offers a peaceful sanctuary to relax and enjoy the outdoors.
This property's location is second to none. Within walking distance, you'll find Berkhamsted's top schools, ensuring a quality education for your children. The vibrant High Street is just a short stroll away, offering an array of shops, cafes, and restaurants. Commuting is a breeze, thanks to the nearby train station providing easy access to London and other major cities.
Don't miss the opportunity to own this truly remarkable property in Berkhamsted. Indulge in a lifestyle of luxury, comfort, and convenience. Arrange a viewing today and let this house become the home of your dreams.
- COUNCIL TAXA payment made to your local authority in order to pay for local services like schools, libraries, and refuse collection. The amount you pay depends on the value of the property.Read more about council Tax in our glossary page.
- Band: G
- PARKINGDetails of how and where vehicles can be parked, and any associated costs.Read more about parking in our glossary page.
- Driveway
- GARDENA property has access to an outdoor space, which could be private or shared.
- Rear garden
- ACCESSIBILITYHow a property has been adapted to meet the needs of vulnerable or disabled individuals.Read more about accessibility in our glossary page.
- Ask agent
Berkhamsted, Hertfordshire, HP4
NEAREST STATIONS
Distances are straight line measurements from the centre of the postcode- Berkhamsted Station0.4 miles
- Hemel Hempstead Station3.6 miles
- Tring Station3.7 miles
About the agent
Olivers is a boutique estate agent providing a unique and personalised experience to clients selling or purchasing property in Berkhamsted and surrounding areas.
Industry affiliations

Notes
Staying secure when looking for property
Ensure you're up to date with our latest advice on how to avoid fraud or scams when looking for property online.
Visit our security centre to find out moreDisclaimer - Property reference LVR_LVR_LFSYCL_766_949321954. The information displayed about this property comprises a property advertisement. Rightmove.co.uk makes no warranty as to the accuracy or completeness of the advertisement or any linked or associated information, and Rightmove has no control over the content. This property advertisement does not constitute property particulars. The information is provided and maintained by Olivers, Berkhamsted. Please contact the selling agent or developer directly to obtain any information which may be available under the terms of The Energy Performance of Buildings (Certificates and Inspections) (England and Wales) Regulations 2007 or the Home Report if in relation to a residential property in Scotland.
*This is the average speed from the provider with the fastest broadband package available at this postcode. The average speed displayed is based on the download speeds of at least 50% of customers at peak time (8pm to 10pm). Fibre/cable services at the postcode are subject to availability and may differ between properties within a postcode. Speeds can be affected by a range of technical and environmental factors. The speed at the property may be lower than that listed above. You can check the estimated speed and confirm availability to a property prior to purchasing on the broadband provider's website. Providers may increase charges. The information is provided and maintained by Decision Technologies Limited. **This is indicative only and based on a 2-person household with multiple devices and simultaneous usage. Broadband performance is affected by multiple factors including number of occupants and devices, simultaneous usage, router range etc. For more information speak to your broadband provider.
Map data ©OpenStreetMap contributors.




