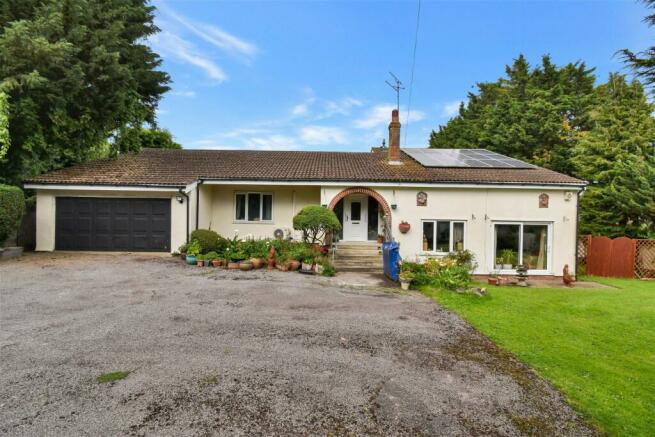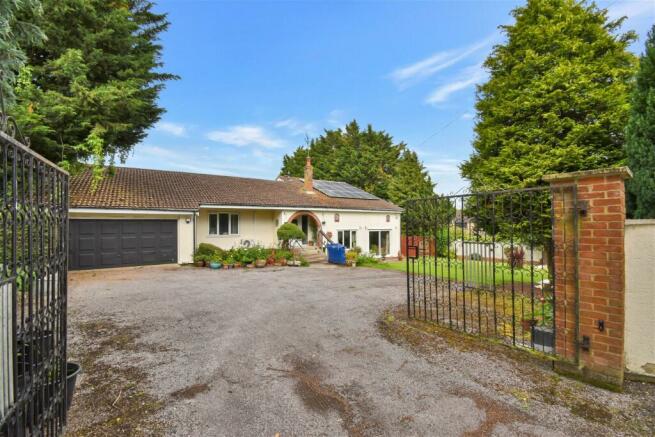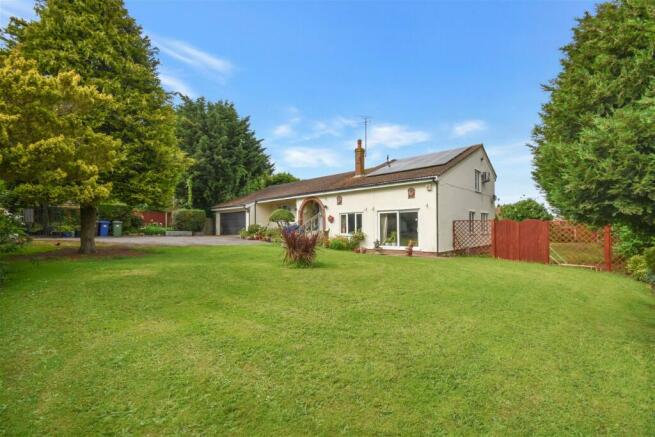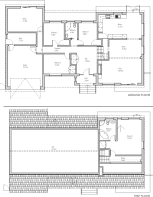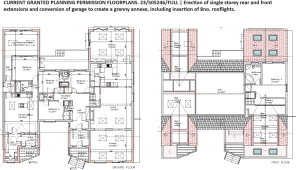Borden Lane, Sittingbourne, ME10 1BY

- PROPERTY TYPE
Detached
- BEDROOMS
5
- BATHROOMS
2
- SIZE
1,819 sq ft
169 sq m
- TENUREDescribes how you own a property. There are different types of tenure - freehold, leasehold, and commonhold.Read more about tenure in our glossary page.
Freehold
Key features
- 5 Bedroom Detached Home
- Large 0.34 Acre Plot
- Current Planning Permission Substantial Extension
- Electric Front Gates
- Secluded Rear Garden
- Double Garage & Utility Room
- Lounge Diner with Stunning Vaulted Ceiling & Brick Fireplace
- Sought After Schools Nearby
- Completely Unique Property
- Please Quote JV0094
Description
5 Bedroom Detached Property with Planning Permission | Secure Gated Entrance | 0.34 Acre Plot | Double Garage | Kitchen Breakfast Room & Lounge Diner | Main Bedroom with Full En-Suite | Please Quote JV0094
This incredibly unique and spacious property was originally built in 1980 with what feels like a Spanish theme in mind and being aptly named Borden Villa. The home has not been on the open market for over 40 years! It is a very much one of a kind and a must-see property! Occupying a substantial 0.34acre plot with a large gated entrance, the property has bundles of potential and options to suit a variety of buyers; including granted planning permission for significant extensions, dividing the property into two and creating a self contained 2 bedroom annex. Proposed and granted permission floorplan is available within the floorplan tab. There is also the potential, subject to the permission being granted, of varying the plans to suit different requirements.
The location is ideal, on a private road just off the stunning Tree lined Borden Lane, a highly sought after location with it's close proximity to several amenities, while still being just short distance from beautiful countryside. The property is just 0.79 Miles to Sittingbourne's mainline Train Station and has several schools nearby including Westlands Primary & High School as well as two well regarded Grammar Schools - both are less than a mile away.
Approaching this home is something of a treat, with electric gates to the driveway which provides ample parking and a large mature front garden with a walled surround. Once inside you will find a welcoming entrance hall that has stairs down to the large open plan lounge diner which has a two storey vaulted ceiling and a brick built fireplace as well as plenty of windows flooding the area with natural light. Kitchen Breakfast room is at the rear of the property which looks out to the mature gardens. On the upper ground floor you will find 4 good sized bedrooms, a wetroom and internal access to the double garage and utility room. Upstairs on first floor is the principal bedroom with an internal feature balcony that looks over the lounge area. The bedrooms is a great size with windows to the side and rear, plus an en-suite bathroom which has a corner bath and separate shower cubicle. Outside and rear garden has been very well maintained and feels completely secluded.
SPLIT LEVEL GROUND FLOOR
- Entrance Hall - 4.02m x 3.01m (13'2" x 9'10")
- Lounge Diner - 6.21m x 6.41m at Max (20'4" x 21'0" at Max)
- Kitchen/Breakfast Room - 6.38m x 3.47m (20'11" x 11'4")
- Bedroom 2 - 5m x 3.55m (16'4" x 11'7")
- Bedroom 3 - 3.87m x 2.89m (12'8" x 9'5")
- Bedroom 4 - 3.26m x 2.99m (10'8" x 9'9")
- Bedroom 5 - 3.25m x 2.7m (10'7" x 8'10")
- Double Garage - 6.1m x 5.06m (20'0" x 16'7")
- Wetroom - 2.3m x 1.82m (7'6" x 5'11")
- Utility Room - 4.32m x 1.72m (14'2" x 5'7")
FIRST FLOOR
- Internal Balcony - 5.48m x 3.76m (17'11" x 12'4")
- Ensuite - 3.18m x 2.48m (10'5" x 8'1")
OUTSIDE
- Front Garden
- Electric Gated Entrance
- Rear Garden
- Driveway
- COUNCIL TAXA payment made to your local authority in order to pay for local services like schools, libraries, and refuse collection. The amount you pay depends on the value of the property.Read more about council Tax in our glossary page.
- Band: F
- PARKINGDetails of how and where vehicles can be parked, and any associated costs.Read more about parking in our glossary page.
- Yes
- GARDENA property has access to an outdoor space, which could be private or shared.
- Yes
- ACCESSIBILITYHow a property has been adapted to meet the needs of vulnerable or disabled individuals.Read more about accessibility in our glossary page.
- Ask agent
Energy performance certificate - ask agent
Borden Lane, Sittingbourne, ME10 1BY
NEAREST STATIONS
Distances are straight line measurements from the centre of the postcode- Sittingbourne Station0.8 miles
- Kemsley Station1.8 miles
- Newington Station2.4 miles
About the agent
eXp UK are the newest estate agency business, powering individual agents around the UK to provide a personal service and experience to help get you moved.
Here are the top 7 things you need to know when moving home:
Get your house valued by 3 different agents before you put it on the market
Don't pick the agent that values it the highest, without evidence of other properties sold in the same area
It's always best to put your house on the market before you find a proper
Notes
Staying secure when looking for property
Ensure you're up to date with our latest advice on how to avoid fraud or scams when looking for property online.
Visit our security centre to find out moreDisclaimer - Property reference S964012. The information displayed about this property comprises a property advertisement. Rightmove.co.uk makes no warranty as to the accuracy or completeness of the advertisement or any linked or associated information, and Rightmove has no control over the content. This property advertisement does not constitute property particulars. The information is provided and maintained by eXp UK, South East. Please contact the selling agent or developer directly to obtain any information which may be available under the terms of The Energy Performance of Buildings (Certificates and Inspections) (England and Wales) Regulations 2007 or the Home Report if in relation to a residential property in Scotland.
*This is the average speed from the provider with the fastest broadband package available at this postcode. The average speed displayed is based on the download speeds of at least 50% of customers at peak time (8pm to 10pm). Fibre/cable services at the postcode are subject to availability and may differ between properties within a postcode. Speeds can be affected by a range of technical and environmental factors. The speed at the property may be lower than that listed above. You can check the estimated speed and confirm availability to a property prior to purchasing on the broadband provider's website. Providers may increase charges. The information is provided and maintained by Decision Technologies Limited. **This is indicative only and based on a 2-person household with multiple devices and simultaneous usage. Broadband performance is affected by multiple factors including number of occupants and devices, simultaneous usage, router range etc. For more information speak to your broadband provider.
Map data ©OpenStreetMap contributors.
