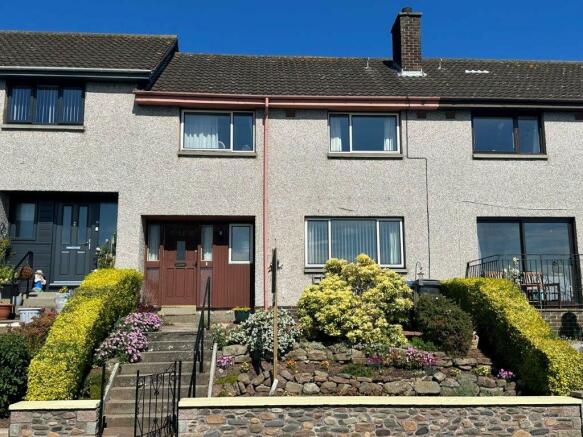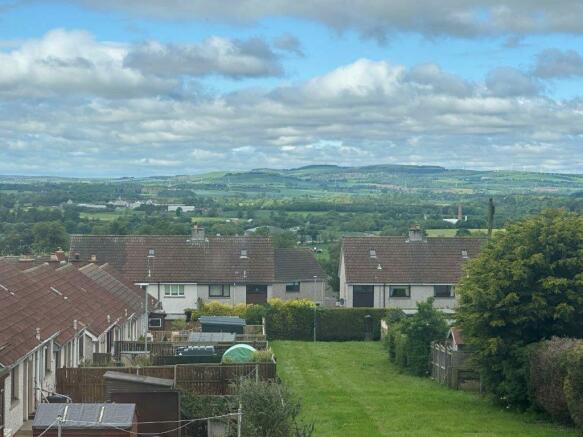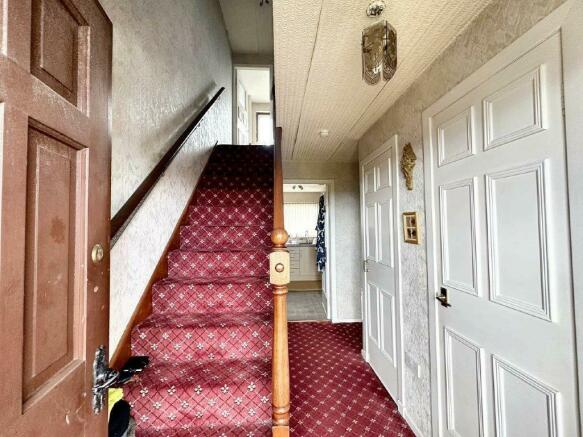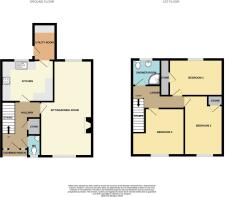Park View, Chirnside, Berwickshire, TD11
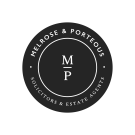
- PROPERTY TYPE
Terraced
- BEDROOMS
3
- BATHROOMS
2
- SIZE
1,130 sq ft
105 sq m
- TENUREDescribes how you own a property. There are different types of tenure - freehold, leasehold, and commonhold.Read more about tenure in our glossary page.
Freehold
Key features
- Terraced Family House
- 3 Double Bedrooms
- Spacious Living / Dining Room
- Kitchen & Utility Room
- Shower Room & Ground Floor WC
- Ample Storage
- Part Electric Heating & Double Glazing
- Countryside Views West
- Garden to Front & Rear
Description
LOCATION
Set in village of Chirnside which lies in the heart of the Berwickshire countryside. The village offers a good selection of local amenities including a co-op, newsagents, post office, garages, and pharmacy. The village also offers a range of recreational facilities including tennis court, football pitches, bowling club and boxing club. There is a striking art-deco primary school in the village with secondary schools in Duns and Eyemouth. The village has great transport links with the A1 trunk road approx. 8 miles away and a regular bus service to Berwick-Upon-Tweed, Duns, Eyemouth and Galashiels. The mainline East Coast Railway Stations are at Reston which is approx. 5 miles away and at Berwick-Upon-Tweed approx. 8 miles away which provides a wide variety of services and amenities.
ACCOMMODATION
HALL (3.56M X 1.80M) including stairs
WC (1.39M X 0.96M)
LIVING / DINING ROOM
LIVING ROOM AREA (4.03M X 3.90M)
DINING ROOM AREA (3.17M X 2.84M)
KITCHEN (3.89M X 2.99M)
UTILITY ROOM (2.72M X 1.54M)
LANDING
SHOWER ROOM (2.01M X 1.78M)
BEDROOM 1 (3.90M X 3.51M) at widest
BEDROOM 2 (4.51M X 2.91M)
BEDROOM 3 (4.01M X 2.61M)
EXTERNALLY
To the front, the property sits elevated with a sloped area with a rockery and bushes, there is steps up to a level area leading to the front door. The rear garden is enclosed and is mainly laid to gravel with a small shed and a rotary dryer. There is a gate leading onto the pedestrian access lane to the rear.
SERVICES
Mains Electricity, Drainage and Water
Council Tax: Band B
EPC: Band E
VIEWING
By appointment with Melrose & Porteous
SURVEY/ENTRY
By mutual arrangement. Home report available. Additional arrangements through agents
Offers should be submitted to Melrose & Porteous, 47 Market Square, Duns, Berwickshire, TD11 3BX
(DX 556 522 DUNS)
Only those parties who have formally requested their interest may be advised of any closing date fixed for offers. These particulars are for guidance only. All measurements were taken by a laser tape measure and may be subject to small discrepancies. Although a high level of care has been taken to ensure these details are correct, no guarantees are given to the accuracy of the above information. While the information is believed to be correct and accurate any potential purchaser must review the details themselves to ensure they are satisfied with our findings.
Brochures
Sales Particulars- COUNCIL TAXA payment made to your local authority in order to pay for local services like schools, libraries, and refuse collection. The amount you pay depends on the value of the property.Read more about council Tax in our glossary page.
- Ask agent
- PARKINGDetails of how and where vehicles can be parked, and any associated costs.Read more about parking in our glossary page.
- On street
- GARDENA property has access to an outdoor space, which could be private or shared.
- Rear garden,Front garden
- ACCESSIBILITYHow a property has been adapted to meet the needs of vulnerable or disabled individuals.Read more about accessibility in our glossary page.
- Ask agent
Park View, Chirnside, Berwickshire, TD11
NEAREST STATIONS
Distances are straight line measurements from the centre of the postcode- Reston Station3.5 miles
About the agent
We offer a very competitive estate agency package. A member of the Estate Agency team will be delighted to assist you with any matter, from a simple question to a full discussion concerning the package we can offer.
Notes
Staying secure when looking for property
Ensure you're up to date with our latest advice on how to avoid fraud or scams when looking for property online.
Visit our security centre to find out moreDisclaimer - Property reference 3parkview. The information displayed about this property comprises a property advertisement. Rightmove.co.uk makes no warranty as to the accuracy or completeness of the advertisement or any linked or associated information, and Rightmove has no control over the content. This property advertisement does not constitute property particulars. The information is provided and maintained by Melrose & Porteous Solicitors & Estate Agents, Duns. Please contact the selling agent or developer directly to obtain any information which may be available under the terms of The Energy Performance of Buildings (Certificates and Inspections) (England and Wales) Regulations 2007 or the Home Report if in relation to a residential property in Scotland.
*This is the average speed from the provider with the fastest broadband package available at this postcode. The average speed displayed is based on the download speeds of at least 50% of customers at peak time (8pm to 10pm). Fibre/cable services at the postcode are subject to availability and may differ between properties within a postcode. Speeds can be affected by a range of technical and environmental factors. The speed at the property may be lower than that listed above. You can check the estimated speed and confirm availability to a property prior to purchasing on the broadband provider's website. Providers may increase charges. The information is provided and maintained by Decision Technologies Limited. **This is indicative only and based on a 2-person household with multiple devices and simultaneous usage. Broadband performance is affected by multiple factors including number of occupants and devices, simultaneous usage, router range etc. For more information speak to your broadband provider.
Map data ©OpenStreetMap contributors.
