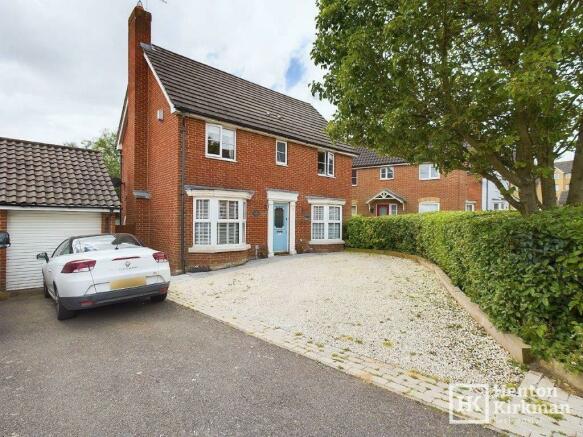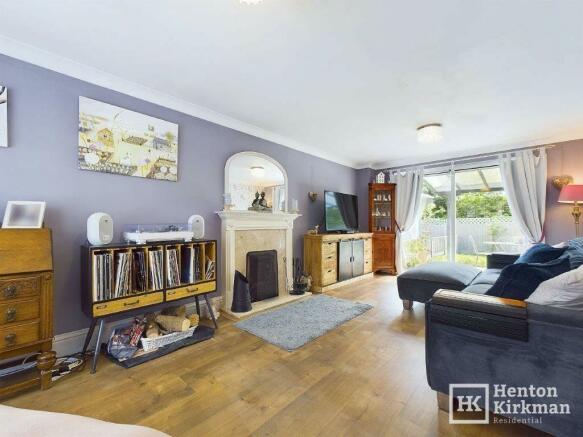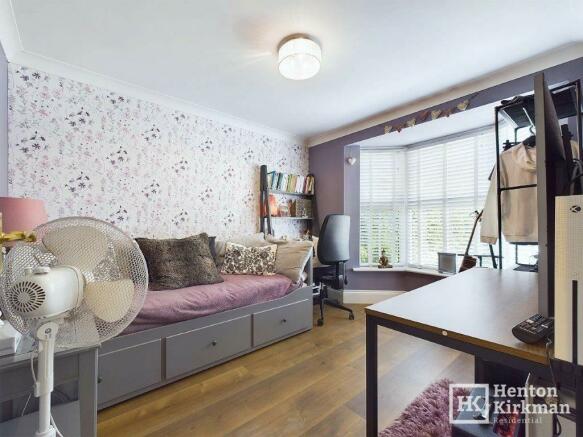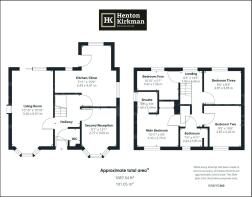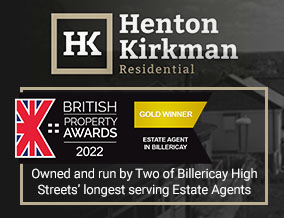
Royal Oak Chase, Laindon Park, Laindon, Basildon, Essex, SS15 5SJ

- PROPERTY TYPE
Detached
- BEDROOMS
4
- BATHROOMS
2
- SIZE
Ask agent
- TENUREDescribes how you own a property. There are different types of tenure - freehold, leasehold, and commonhold.Read more about tenure in our glossary page.
Freehold
Key features
- 4 Bedroom Detached House on the popular Cottesmore Gardens Development, built in 2000
- Local 'Laindon Park Primary School and Nursery' has a good Ofsted rating
- Situated on an 'Island' neighbourhood of Laindon Park centred around the historic St Nicholas Church
- Log Cabin in the South facing Rear Garden, which is also unoverlooked from the rear, so very private
- The Church surrounded by 3+ acres of countryside - a designated Wildlife Site
- 5 Car Drive plus Garage too - the garage with a tall pitched roof = extra storage up in the rafters
- Asda Superstore/Pippes Hill Retail Park just a 5 minute stroll, the A127 just a 1 minute Drive
- Attractive wood flooring throughout ground flloor (Hall, WC, Lounge, 2nd Reception & Kitchen/Diner)
- For the City Commuter, Basildon and Laindon Railway Stations are 1.6 mile and 1.7 mile respectively.
- Refitted Grey Shaker Kitchen units, refitted Btahroom & Ensuite Shower Room, open Fire in Lounge
Description
The house itself has a surprisingly large Front which has been white gravelled over to provide parking for another three cars, in addition to the 2-Car Main Drive as well as the Garage.
The garden is small, but this is more than outweighed by it being South facing and therefore enjoying all day long Sunshine, plus it backs on too a ribbon of trees giving it quite a pleasant woodland backdrop.
The current owners have had a chunky Log Cabin built in the garden, which is currently used as a treatment room. Obviously there is an abundance of further uses it could have.
Internally, the attractive wood flooring in the hallway runs on throughout the ground floor, this comprising a large Lounge, separate Dining Room/Study, big Kitchen/Diner, and the ground floor WC.
Upstairs are the four bedrooms (three of them are doubles), the Refitted Bathroom, and the master bedroom has its own private Ensuite Shower Room.
Features include attractive 'Dove Grey' Shaker style Kitchen units which come with all integrated appliances, a working Open Fireplace in the Lounge, a Vaillant Combi Boiler, and all the windows are of course double glazed.
You are also so very conveniently located here in 'Laindon Park' - your local shop is the big Asda Superstore at Pipps Hill Retail Park! The local 'Laindon Park Primary School and Nursery' has a good Ofsted rating and Basildons Sporting Village is just a 10 minute stroll/5 minute run, and the A127 is literally a 1 minute drive away.
For the City Commuter, Basildon and Laindon Railway Stations are 1.6 mile and 1.7 mile respectively.
The Accommodation in more detail:
HALL 13ft 5" (4.09m) x 6ft 7" (2.01m)
Attractive wood flooring extends on throughout the whole of the ground floor and there's some handy storage space under the stairs.
CLOAKROOM 4ft 9" (1.45m) x 2ft 9" (0.84m)
Fitted with a modern suite including a white gloss Vanity unit providing handy storage in the cupboard below.
LOUNGE 21ft 5" (6.53m) x 10ft 9" (3.28m)
Set the scene with a roaring fire in the open Fireplace of this front-to-back, dual aspect main living room which is very well lit courtesy of the Patio Doors overlooking the Garden and the rear walk-in Bay window.
DINING ROOM 11ft 7" (3.53m) x 9ft (2.74m)
Presently used as another Sitting Room/Study combo, this nice size 2nd reception room also enjoys a front facing walk-in Bay window feature.
KITCHEN/DINER 15ft 9" (4.80m) x 9ft (2.74m) plus the 7ft (2.13m) x 5ft10" (1.78m) dining recess
Fitted with an attractive range of Dove Grey 'wood grain' Shaker style units topped with quartz effect worktops and incorporating a ceramic sink, Induction hob with a matching Multi-function Oven/Grill below and a sleek and stylish angled Extractor Hood above.
There is an integrated Washing Machine and Dishwasher, and space for a large American style Fridge/Freezer.
Within one of the matching high-level units is the Vaillant ecoTEC combi boiler.
Being south facing it is also very light and bright courtesy of all the windows and part glazed back door.
Stairs from HALL to:
FIRST FLOOR LANDING
A really nice and bright area due to its South facing rear window which enjoys quite a pleasant rear outlook.
There's a large built in cupboard and flip down hatch accessing the Loft (the tall pitch potentially offering Loft Conversion potential).
MASTER BEDROOM 10ft 10" (3.30m) x 10ft (3.05m) max
The measurements of this front facing double bedroom exclude the built-in double wardrobe
ENSUITE SHOWER ROOM 5ft 5" (1.65m) x 5ft (1.52m)
A side facing window brings in natural light and the suite incorporates, a 900mm Shower.
BEDROOM TWO 10ft 10" (3.30m) x 9ft 4" (2.84m)
A front facing double bedroom
BEDROOM THREE 9ft 3" (2.82m) x 8ft 5" (2.57m)
Another double bedroom and like the landing, enjoying a pleasant rear outlook.
BEDROOM FOUR 10ft 10" (3.30m) x 7ft 6" (2.29m) max
Again rear facing and so enjoying the nice rear view.
BATHROOM 7ft 3" (2.21m) x 4ft 9" (1.45m)
Attractive modern lilac coloured 'Subway' tiles compliment the white suite perfectly.
Features include an LED mirror above the white gloss Vanity unit and a Grohe remote controlled Shower over the bath.
EXTERIOR
The front hedge gives a degree of seclusion from the road.
As well as a 2-Car Drive, the front garden has been coveried over with white gravel providing additional parking for another three cars - so thats 5 in all, and that is excluding the garage.
GARAGE 16ft 7" (5.05m) x 8ft 3" (2.51m)
With a notably tall pitched roof giving lots of storage up in the rafters and a roller garage door.
Also noted was a fluorescent light, a second light and power sockets (the garage, having its own consumer unit). A courtesy door provides easy access from the back garden.
Access on one side round to the rear garden.
GARDEN 32 feet (9.75m) long x 38 feet (11.58m) wide
With a split-level slate effect patio, separated by a picket fence (perfect for the owners two little dogs). The balance is laid to lawn alone and a gate within the rear fence provides easy access to the footpath, which leads down to the woodland.
The large timber cabin is down on the lower Patio and an area to to the side provides a real sun trap.
CABIN 12ft 3" (3.73m) x 9ft (2.74m)
With two windows, lockable door, power and lighting.
- COUNCIL TAXA payment made to your local authority in order to pay for local services like schools, libraries, and refuse collection. The amount you pay depends on the value of the property.Read more about council Tax in our glossary page.
- Ask agent
- PARKINGDetails of how and where vehicles can be parked, and any associated costs.Read more about parking in our glossary page.
- Garage,Driveway,Off street
- GARDENA property has access to an outdoor space, which could be private or shared.
- Back garden,Patio,Private garden,Enclosed garden
- ACCESSIBILITYHow a property has been adapted to meet the needs of vulnerable or disabled individuals.Read more about accessibility in our glossary page.
- Ask agent
Energy performance certificate - ask agent
Royal Oak Chase, Laindon Park, Laindon, Basildon, Essex, SS15 5SJ
NEAREST STATIONS
Distances are straight line measurements from the centre of the postcode- Basildon Station1.1 miles
- Laindon Station1.2 miles
- Pitsea Station3.1 miles
About the agent
Henton Kirkman Residential in Billericay is your local, independent two family firm with a combined knowledge and experience of 86 years (as of 2021) of Estate Agency in Billericay and the surrounding areas.
In the past it is quite likely we have helped one of your family, friends, neighbours or even maybe yourself.
We like to think of ourselves as matchmakers. We know how and where to find the right buyer or tenant for a property.
Plu
Notes
Staying secure when looking for property
Ensure you're up to date with our latest advice on how to avoid fraud or scams when looking for property online.
Visit our security centre to find out moreDisclaimer - Property reference 1929. The information displayed about this property comprises a property advertisement. Rightmove.co.uk makes no warranty as to the accuracy or completeness of the advertisement or any linked or associated information, and Rightmove has no control over the content. This property advertisement does not constitute property particulars. The information is provided and maintained by Henton Kirkman Residential, Billericay. Please contact the selling agent or developer directly to obtain any information which may be available under the terms of The Energy Performance of Buildings (Certificates and Inspections) (England and Wales) Regulations 2007 or the Home Report if in relation to a residential property in Scotland.
*This is the average speed from the provider with the fastest broadband package available at this postcode. The average speed displayed is based on the download speeds of at least 50% of customers at peak time (8pm to 10pm). Fibre/cable services at the postcode are subject to availability and may differ between properties within a postcode. Speeds can be affected by a range of technical and environmental factors. The speed at the property may be lower than that listed above. You can check the estimated speed and confirm availability to a property prior to purchasing on the broadband provider's website. Providers may increase charges. The information is provided and maintained by Decision Technologies Limited. **This is indicative only and based on a 2-person household with multiple devices and simultaneous usage. Broadband performance is affected by multiple factors including number of occupants and devices, simultaneous usage, router range etc. For more information speak to your broadband provider.
Map data ©OpenStreetMap contributors.
