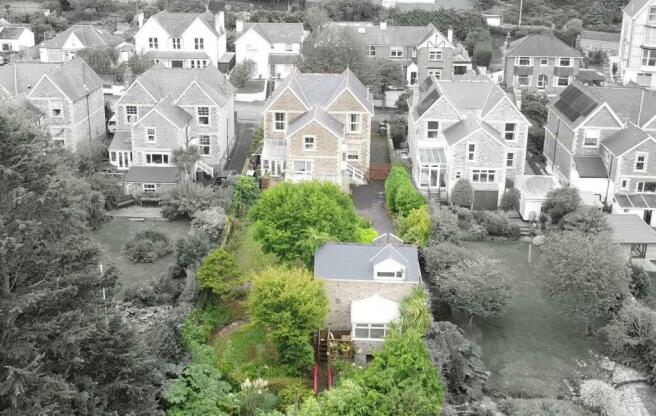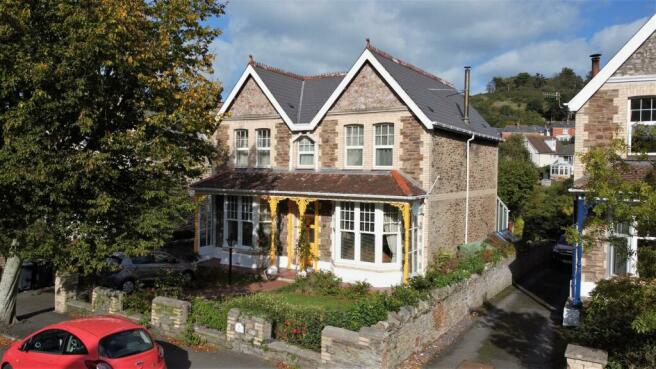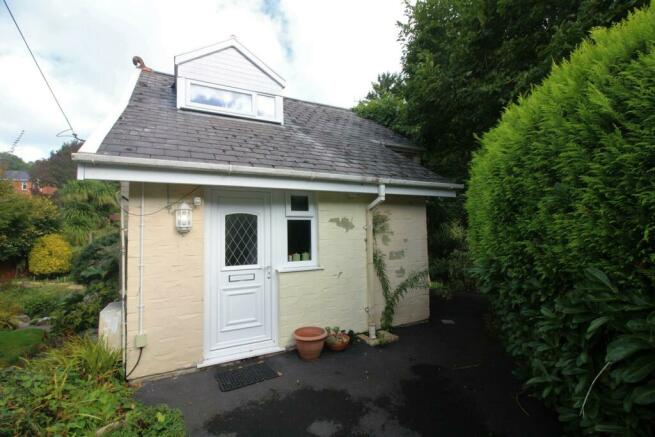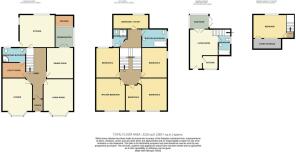Bicclescombe Park Road, Ilfracombe

- PROPERTY TYPE
Detached
- BEDROOMS
7
- BATHROOMS
4
- SIZE
Ask agent
- TENUREDescribes how you own a property. There are different types of tenure - freehold, leasehold, and commonhold.Read more about tenure in our glossary page.
Freehold
Key features
- 6 bedroom period property
- Self contained annexe with income potential
- Front and rear garden
- Newly fitted kitchen
- Sought after community orientated location
- Gas central heating
- Offroad parking with gated driveway
Description
Located in one of the most highly sought-after residential neighborhoods in Ilfracombe, this 6-bedroom period property is fantastic portrayal of its era with additional detached one-bedroom dwelling at the rear of the property, currently utilised as a profitable holiday let. The property retains many of its original features and period charm, from ornate tiled flooring to original cornicing and ceiling roses. The property consists of five exceptionally spacious double bedrooms, a single bedroom currently being used as a study, two reception rooms, a large dining room and newly fitted kitchen including walls and windows completely rebuilt from scratch. The driveway to the side aspect leads to a large, level garden with a river running along the bottom. One key feature is a detached one-bedroom dwelling at the rear of the property, currently utilised as a profitable holiday let. The holiday let also benefits from its own secluded garden area accessible via a bridge over the river. The property has had new windows and a new roof in recent memory, electrics are all up to regulations as of certification in January and the boiler has been serviced regularly. Although the property may benefit from some redecoration there is little more that needs attention. Internal viewing is highly recommended to really appreciate all this vast property has to offer.
Entrance Hallway - 9.01 x 1.45 (29'6" x 4'9") - Stepping inside, you first encounter the lobby area with ample space for storage of all your coats and shoes, as well as stain glass window above the internal porch door. You will instantly be drawn to the well-kept and original Minton Crest flooring that runs the length of the entrance hall. From this hallway you have direct access to all areas on the ground floor and stairs leading to the upper floors.
Lounge - 4.15 x 4.55 (13'7" x 14'11") - A family sized living room, with exceptional views via the large bay window to the front elevation of the property. The room features the original cornicing, fireplace and ceiling rose with chandelier, all adding to the properties charm and character. The high ceilings ensure the room feels spacious and filled with natural light. Other benefits include wall mounted radiator and carpeting throughout.
Living Room - 4.15 x 4.55 (13'7" x 14'11") - A mirror image of the lounge in terms of dimensions, with the same large bay window to the front elevation of the property, original cornicing, fireplace and ceiling rose with chandelier.
Dining Room - 3.7 x 4.2 (12'1" x 13'9") - A sizable room situated on the right-hand side of the property, leading off from the hallway. Accommodating a large dining table and chairs perfect for socialising and entertaining friends and family, Allowing direct access to a bright conservatory, adjoining decking, and rear garden.
Kitchen - 4.3 x 4.5 (14'1" x 14'9") - Located at the rear of the property, with access to the garden. The kitchen is newly fitted, featuring base and eye level units, an inset porcelain Belfast style sink, wood effect work surfaces, and a kitchen island. There is ample space and plumbing for all associated white goods. The room also features UPVC double glazed windows, as well as spot lighting strips throughout.
Downstairs Bathroom & Utility - 3.15 x 4.1 (10'4" x 13'5") - Part tiled bathroom featuring shower, toilet and sink leading into utility and washing room both boasting ample storage
Bedroom 1 - 4.55 x 4.15 (14'11" x 13'7") - Situated at the front of the property, the master bedroom benefits from the same spacious feel from high ceilings as downstairs, with a large window allowing the space to fill with natural light.
Bedroom 2 - 4.14 x 4.55 (13'6" x 14'11") - A front aspect room with an almost identically large footprint to the master bedroom and overlooking the front garden.
Bedroom 3 - 4.19 x 3.63 (13'8" x 11'10") - A large size aspect double bedroom situated next to the first floor family bathroom.
Bedroom 4 - 3.65 x 4.21 (11'11" x 13'9") - This rear aspect double bedroom has a large window with views of the rear garden and is situated opposite bedroom three on the first floor.
Bedroom 5 - 2.25 x 3,35 (7'4" x 9'10",114'9") - A smaller bedroom, still comfortably accommodating a double bed, looking out over the front garden.
Bedroom 6 - 1.97 x 5.31 (6'5" x 17'5") - A single rear aspect bedroom currently being utilised as a study, boasting lots of built-in storage and views over the rear garden
First Floor Bathroom - 1.81 x 2.44 (5'11" x 8'0") - Floor to ceiling tiles with marble effect laminate flooring. Comprising of a bath with shower above and glass shower screen, sink and low level WC. The side aspect opaque window provides ample natural light.
Shower Room - 2.38 x 1.32 (7'9" x 4'3") - Compact but well proportioned, featuring enclosed shower unit, WC, hand basin and window to side elevation.
Garden Annexe - Hidden away at the bottom of the garden, this stylish annex has its own kitchen, bathroom, living room, sunroom and bedroom. It is self-sufficient and would make an ideal home for a family member or provide a useful additional income as a holiday let. It has its own raised decking area and private garden, separated from the main house via a small bridge over the babbling brook.
Garden & Driveway - The sweeping driveway from the roadside leads down to a very large level lawn, cut back and primed for someone to make their own. At the end of the main garden, to the right of the annex, the garden wraps around with a brook at the rear which can be traversed due to the benefit of a small wooden bridge. The bridge leads to a secluded and quiet seating area which can be used to entertain guests
Agent Notes - We have been informed by the vendor that electric, gas, water and sewerage are all mains connected.
To comply with the property misdescriptions act we must inform all prospective purchasers that the measurement are taken by an electronic tape measure and are provided as a guide only, they should not be used as accurate measurements. We have not tested any mains services, therefore prospective purchasers should satisfy themselves before committing to purchase.
Directions - From our offices proceed in a westerly direction towards the War Memorial roundabout. Turn left on to St Brannocks Road and proceed along and number 6 will appear on your left hand side.
Brochures
Bicclescombe Park Road, Ilfracombe- COUNCIL TAXA payment made to your local authority in order to pay for local services like schools, libraries, and refuse collection. The amount you pay depends on the value of the property.Read more about council Tax in our glossary page.
- Band: E
- PARKINGDetails of how and where vehicles can be parked, and any associated costs.Read more about parking in our glossary page.
- Yes
- GARDENA property has access to an outdoor space, which could be private or shared.
- Yes
- ACCESSIBILITYHow a property has been adapted to meet the needs of vulnerable or disabled individuals.Read more about accessibility in our glossary page.
- Ask agent
Bicclescombe Park Road, Ilfracombe
NEAREST STATIONS
Distances are straight line measurements from the centre of the postcode- Barnstaple Station9.0 miles
About the agent
Turners Property Centre, incorporating Skinner & Sons, has been established in Ilfracombe for over 50 years.
We have evolved over the years to become one of North Devon’s leading estate and letting agencies. We are a friendly, privately owned company specialising in all aspects of the property market throughout Ilfracombe, Combe Martin, Berrynarbor, Woolacombe, Barnstaple Braunton, Croyde and Saunton, and all the surrounding areas. We are members of the NAEA and ARLA, and are t
Industry affiliations


Notes
Staying secure when looking for property
Ensure you're up to date with our latest advice on how to avoid fraud or scams when looking for property online.
Visit our security centre to find out moreDisclaimer - Property reference 33141545. The information displayed about this property comprises a property advertisement. Rightmove.co.uk makes no warranty as to the accuracy or completeness of the advertisement or any linked or associated information, and Rightmove has no control over the content. This property advertisement does not constitute property particulars. The information is provided and maintained by Turners, Ilfracombe. Please contact the selling agent or developer directly to obtain any information which may be available under the terms of The Energy Performance of Buildings (Certificates and Inspections) (England and Wales) Regulations 2007 or the Home Report if in relation to a residential property in Scotland.
*This is the average speed from the provider with the fastest broadband package available at this postcode. The average speed displayed is based on the download speeds of at least 50% of customers at peak time (8pm to 10pm). Fibre/cable services at the postcode are subject to availability and may differ between properties within a postcode. Speeds can be affected by a range of technical and environmental factors. The speed at the property may be lower than that listed above. You can check the estimated speed and confirm availability to a property prior to purchasing on the broadband provider's website. Providers may increase charges. The information is provided and maintained by Decision Technologies Limited. **This is indicative only and based on a 2-person household with multiple devices and simultaneous usage. Broadband performance is affected by multiple factors including number of occupants and devices, simultaneous usage, router range etc. For more information speak to your broadband provider.
Map data ©OpenStreetMap contributors.




