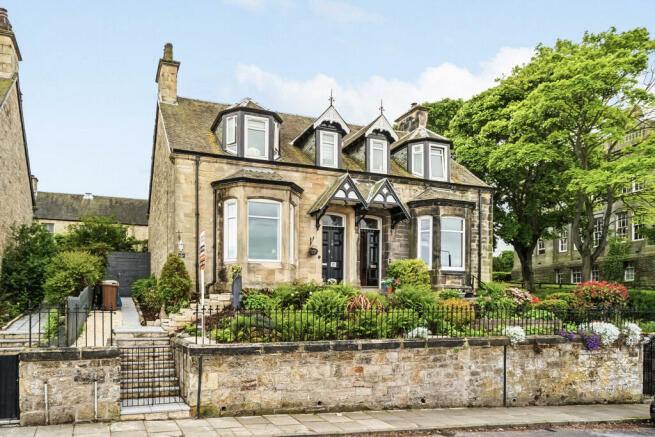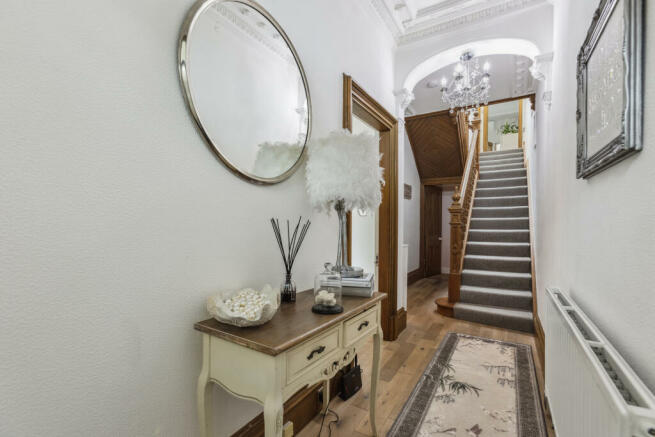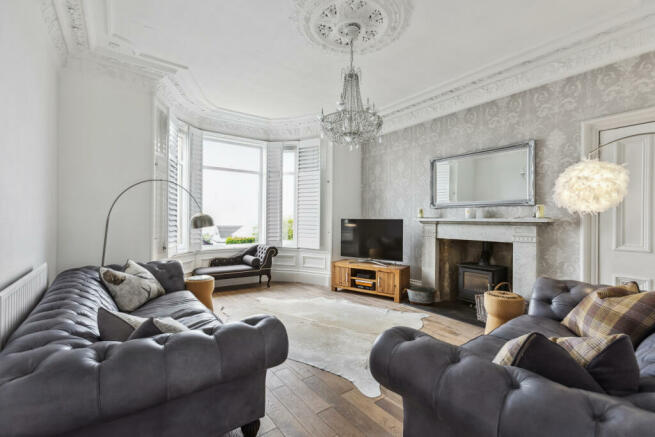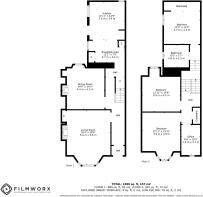18 Stewart Avenue, Bo'ness, EH51

- PROPERTY TYPE
Semi-Detached
- BEDROOMS
4
- BATHROOMS
1
- SIZE
Ask agent
- TENUREDescribes how you own a property. There are different types of tenure - freehold, leasehold, and commonhold.Read more about tenure in our glossary page.
Freehold
Key features
- Stunning semi-detached traditional villa with many original features
- Four-bedroom family home
- Large living room with bay window and wood burning stove
- Formal dining room with original fireplace
- Dining sized kitchen with garden access
- Four tastefully decorated bedrooms
- Stylish family bathroom with bath and separate shower
- Beautiful south facing garden
Description
Next door is the second public room, another spacious room, utilised as a formal dining room with original fireplace, this space would also be perfect as a cosy family room if desired. At the rear of the property and the hub of the home is the open plan kitchen/dining room, the kitchen area is fitted with a plethora of stylish white base and wall mounted cabinets, framed by contrasting work tops, integrated double oven, gas hob, microwave oven, and freestanding fridge/freezer. There is space for a large dining table and chairs making this perfect for sociable dining. The flooring has recently been upgraded with herringbone style engineered wood . Access to the side of property and garden.
The original wooden balustrade with turned spindles has been extremely well cared for paired with a new herringbone carpet, the staircase provides access to the first floor where you will find four bedrooms and the family bathroom. The elegant principal suite is a generously proportioned double bedroom featuring a bay window with views across the River Forth and beyond, it boasts crisp white décor and plush carpet. Bedroom two is positioned to the rear of the property, enjoying a peaceful garden aspect and benefits from wall-to-wall integrated wardrobes with mirrored sliding doors. Bedroom three, a good-sized double bedroom offers good floorspace for a bed and freestanding furniture. Bedroom four is a large single bedroom, currently utilised as a home office showcasing the versatility of this fine property. Completing the upstairs is the fully tiled family bathroom fitted with a contemporary white suite comprising freestanding bath, separate walk-in shower with thermostatic shower, sink and toilet. Gas central heating and double-glazed windows provide all-year round comfort.
Externally in addition to the front garden space with mature plants, and shrubs, attention is drawn to the rear garden which enjoys a favourably south facing aspect, it has been carefully landscaped to include large, paved patio directly outside the kitchen, perfect for warmer days and outdoor entertaining. A lawn, and second patio to enjoy the last of the day’s sun at the raised area of the garden.
- COUNCIL TAXA payment made to your local authority in order to pay for local services like schools, libraries, and refuse collection. The amount you pay depends on the value of the property.Read more about council Tax in our glossary page.
- Ask agent
- PARKINGDetails of how and where vehicles can be parked, and any associated costs.Read more about parking in our glossary page.
- Ask agent
- GARDENA property has access to an outdoor space, which could be private or shared.
- Yes
- ACCESSIBILITYHow a property has been adapted to meet the needs of vulnerable or disabled individuals.Read more about accessibility in our glossary page.
- Ask agent
Energy performance certificate - ask agent
18 Stewart Avenue, Bo'ness, EH51
NEAREST STATIONS
Distances are straight line measurements from the centre of the postcode- Linlithgow Station2.8 miles
- Polmont Station4.8 miles
About the agent
Full-Service Estate and Letting Agents in Glasgow, West Scotland & Beyond
Pacitti Jones combines the property expertise of an established and successful estate and letting agent with the integrity and professional standards of a law firm to deliver an exceptional property service.
We are a full-service estate and letting agency and are a major force in the competitive west of Scotland property market.
Unlike most estate agents, however, we are also a well-respected law firm
Notes
Staying secure when looking for property
Ensure you're up to date with our latest advice on how to avoid fraud or scams when looking for property online.
Visit our security centre to find out moreDisclaimer - Property reference 67e0c872-d5ab-5bfa-f203-66434d0d72e4. The information displayed about this property comprises a property advertisement. Rightmove.co.uk makes no warranty as to the accuracy or completeness of the advertisement or any linked or associated information, and Rightmove has no control over the content. This property advertisement does not constitute property particulars. The information is provided and maintained by Pacitti Jones, Linlithgow. Please contact the selling agent or developer directly to obtain any information which may be available under the terms of The Energy Performance of Buildings (Certificates and Inspections) (England and Wales) Regulations 2007 or the Home Report if in relation to a residential property in Scotland.
*This is the average speed from the provider with the fastest broadband package available at this postcode. The average speed displayed is based on the download speeds of at least 50% of customers at peak time (8pm to 10pm). Fibre/cable services at the postcode are subject to availability and may differ between properties within a postcode. Speeds can be affected by a range of technical and environmental factors. The speed at the property may be lower than that listed above. You can check the estimated speed and confirm availability to a property prior to purchasing on the broadband provider's website. Providers may increase charges. The information is provided and maintained by Decision Technologies Limited. **This is indicative only and based on a 2-person household with multiple devices and simultaneous usage. Broadband performance is affected by multiple factors including number of occupants and devices, simultaneous usage, router range etc. For more information speak to your broadband provider.
Map data ©OpenStreetMap contributors.




