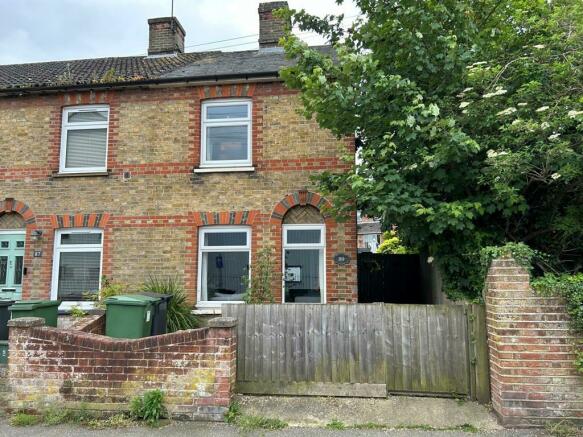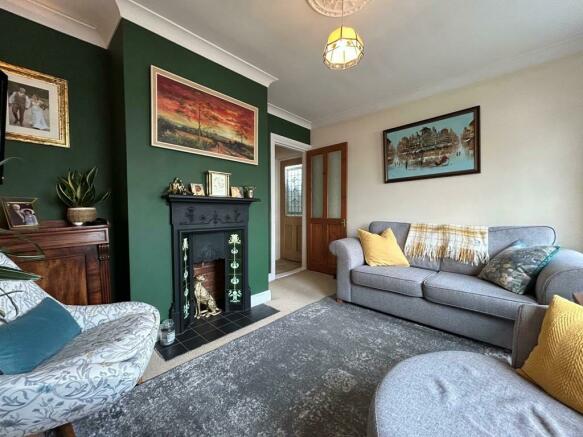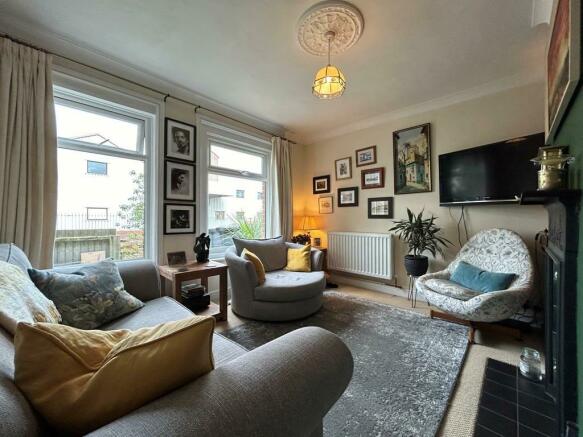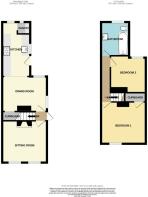Kings Road, Halstead

- PROPERTY TYPE
End of Terrace
- BEDROOMS
2
- BATHROOMS
1
- SIZE
646 sq ft
60 sq m
- TENUREDescribes how you own a property. There are different types of tenure - freehold, leasehold, and commonhold.Read more about tenure in our glossary page.
Freehold
Key features
- END TERRACE HOUSE
- SITTING ROOM SEPARATE DINING ROOM
- TWO BEDROOMS
- GAS HEATING & ENERGY RATING D
- CLOSE TO CENTRE OF TOWN
- APPROXIMATE SIZE 646 sq. ft.
- FIRST FLOOR WHITE 'HERITAGE' BATHROOM SUITE
- COUNCIL TAX BAND B
- 46ft REAR GARDEN
- VIEWING HIGHLY RECOMMENDED
Description
One of the highlights of this property is its delightful south-facing rear garden, ideal for enjoying sunny afternoons or hosting outdoor gatherings with friends and family. Imagine sipping your morning coffee or unwinding after a long day in this outdoor space in a choice of seating areas.
Convenience is key with this home, as it is situated within close proximity to the town centre, providing easy access to local amenities, shops, and restaurants. Whether you enjoy a leisurely stroll to the town centre to visit one of the many independent shops, as well as more well-known stores; or a quick bite to eat at a nearby cafe, everything you need is just a stone's throw away.
The two bedrooms each offer space for a double bed and somewhere to relax, ensuring that everyone in the household has their own comfortable retreat. Additionally, the new gas boiler adds a modern touch to the property, providing efficient heating for those chilly British evenings.
Don't miss out on the opportunity to make this charming house your new home. Contact us today to arrange a viewing and experience the warmth and charm that this property on Kings Road has to offer.
Outside (Front) - Brick walling defines the front boundary with wooden gate opening to a pathway leading to the side entrance door. The front garden is designed to be low maintenance. Wooden fence and gate opens into the rear garden.
Wooden half glazed door with privacy glass opens to:
Entrance Hall - Smooth ceiling, staircase to the first floor with fitted carpet, wooden panel doors with glazed upper sections open to:
Sitting Room - 3.61m x 3.38m (11'10" x 11'1") - Smooth ceiling and coved cornice, ceiling light fitting with ornate moulding, chimney breast with cast iron fireplace with decorative tiling either side, tiled hearth, and recess either side. Two uPVC double glazed windows to the front elevation, DOUBLE RADIATOR, fitted carpet and power points.
Dining Room - 3.61m x 3.56m (11'10" x 11'8") - Smooth ceiling with three arm light fitting, sealed chimney breast with recess either side, opening to a useful understair storage cupboard, uPVC double glazed windows to both side and rear elevations, wood plank effect vinyl flooring and power points. Opening to:
Kitchen - 4.39m x 2.26m (14'5" x 7'5") - Smooth ceiling, three spot light fitting, uPVC double glazed windows to both side and rear elevations, a half glazed uPVC door opening to the rear garden. The fitted kitchen features solid wood block work surface around a white Armitage Shanks belfast style sink with chrome monobloc tap, contrasting cream wooden cabinets are finished with brushed nickel knobs, space and plumbing for a washing machine. Recently fitted wall hung Glowworm gas boiler. Opposite a roll edge work surface is fitted either side of the range cooker recess with fitted cabinets beneath, two sliding wicker style baskets are built-in to one base cabinet. A selection of wall cabinets are fitted over the work surface are finsihed with cornice and pelmet with shelf unit over the cooker recess. Opening to the far end with space for fridge/freezer leads into a pantry style area with fitted cabinet and further work surface, small window to rear. Three tier shelving, and a ceramic tiled floor continues from the kitchen.
First Floor Landing - 4.65m x 0.76m (15'3" x 2'6") - Smooth ceiling, five arm light fitting, smoke alarm, hatch to the loft space, SINGLE RADIATOR, power point and fitted carpet. Six panel doors open to:
Bedroom One - 3.61m x 3.40m (11'10" x 11'2") - Textured ceiling, uPVC double glazed window to the front elevation, sealed chimney breast with recess either side, dado rail, DOUBLE RADIATOR, power points and fitted carpet. Six panel door opens to a built-in wardrobe.
Bedroom Two - 3.76m x 2.72m (12'4" x 8'11") - Smooth ceiling, four spot halogen light fitting, uPVC double glazed window to the rear elevation, high level shelving on two sides of the room, dado rail, sealed chimney breast with recess beside, fitted carpet and power points.
Bathroom - 2.87m x 2.24m (9'5" x 7'4") - A white Hertiage bathroom suite comprising panelled bath with tradtional style chrome taps, thermostatic shower valve, pedestal wash hand basin with separate traditional style chrome taps, and a close coupled WC. Stone tile splash backs to bath and shower area. Smooth ceiling and three spot LED light fitting, Dado rail with wood panelling beneath, uPVC double glazed window to the rear elevation with privacy glass, chrome towel rail incorporates a tradtional style cast iron effect radiator, further chrome towel radiator, and vinyl flooring.
Outside (Rear) - 14.02m x 6.45m (46'0" x 21'2") - Patio to the immediate rear of the property is enclosed by the house and wooden fencing to the neighbouring side providing an ideal entertaining area. Paved steps lead up to the raised garden with picket fencing to one side edging the lawn, further brick edging to the borders with established planting. Paving and stone pathway leads up the garden to a top patio and stone area entertaining area. Established conifer hedge to one side. Wooden fencing and retaining wall to the rear boundary. Wooden garden shed. Wooden fencing to neighbouring side. We understand a right of way exists from the front, along the side of the house and across the immediate rear of the property.
Services - We understand all mains services are connected to the property electricity, gas, water and drainage, however we have not verified connections.
Council Tax Band: B.
Brochures
Kings Road, HalsteadBrochure- COUNCIL TAXA payment made to your local authority in order to pay for local services like schools, libraries, and refuse collection. The amount you pay depends on the value of the property.Read more about council Tax in our glossary page.
- Band: B
- PARKINGDetails of how and where vehicles can be parked, and any associated costs.Read more about parking in our glossary page.
- Ask agent
- GARDENA property has access to an outdoor space, which could be private or shared.
- Yes
- ACCESSIBILITYHow a property has been adapted to meet the needs of vulnerable or disabled individuals.Read more about accessibility in our glossary page.
- Ask agent
Energy performance certificate - ask agent
Kings Road, Halstead
NEAREST STATIONS
Distances are straight line measurements from the centre of the postcode- Braintree Station5.7 miles
About the agent
Established in 1983 Scott Maddison is now widely acknowledged as the leading completely independent sales and letting agency in the Halstead, Hedinghams and Colnes area. How we can help you move to the next chapter in your life?
Industry affiliations



Notes
Staying secure when looking for property
Ensure you're up to date with our latest advice on how to avoid fraud or scams when looking for property online.
Visit our security centre to find out moreDisclaimer - Property reference 33141350. The information displayed about this property comprises a property advertisement. Rightmove.co.uk makes no warranty as to the accuracy or completeness of the advertisement or any linked or associated information, and Rightmove has no control over the content. This property advertisement does not constitute property particulars. The information is provided and maintained by Scott Maddison, Halstead. Please contact the selling agent or developer directly to obtain any information which may be available under the terms of The Energy Performance of Buildings (Certificates and Inspections) (England and Wales) Regulations 2007 or the Home Report if in relation to a residential property in Scotland.
*This is the average speed from the provider with the fastest broadband package available at this postcode. The average speed displayed is based on the download speeds of at least 50% of customers at peak time (8pm to 10pm). Fibre/cable services at the postcode are subject to availability and may differ between properties within a postcode. Speeds can be affected by a range of technical and environmental factors. The speed at the property may be lower than that listed above. You can check the estimated speed and confirm availability to a property prior to purchasing on the broadband provider's website. Providers may increase charges. The information is provided and maintained by Decision Technologies Limited. **This is indicative only and based on a 2-person household with multiple devices and simultaneous usage. Broadband performance is affected by multiple factors including number of occupants and devices, simultaneous usage, router range etc. For more information speak to your broadband provider.
Map data ©OpenStreetMap contributors.




