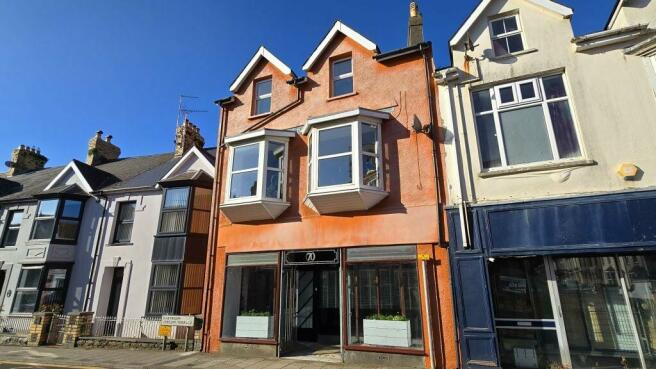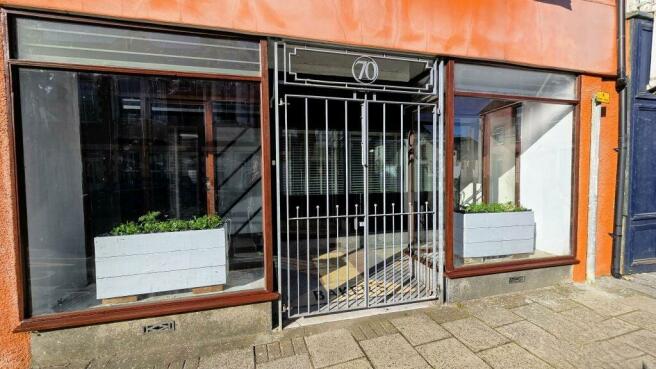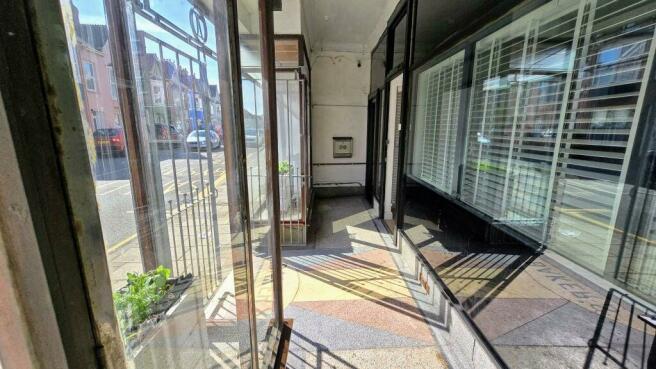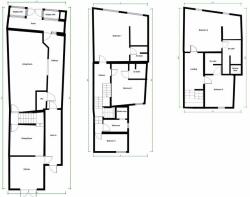
West Street, Fishguard, SA65

- PROPERTY TYPE
Terraced
- BEDROOMS
5
- BATHROOMS
5
- SIZE
Ask agent
- TENUREDescribes how you own a property. There are different types of tenure - freehold, leasehold, and commonhold.Read more about tenure in our glossary page.
Freehold
Key features
- Original Features
- Exceptional residential property
- Four Ensuite bedrooms
- Garden
- Central location
Description
70 West Street is a stunningly converted former mixed use building featuring five bedrooms, four with ensuite facilities, downstairs toilet and spacious living accommodation.
Set over three storeys, the large former shop space has been converted to provide a toilet and large living room to modern insulation standards.
With a garden, modern kitchen and dedicated parking.
With a lovely mix of modern amenity and traditional features 70 West Street is perfect for families, multi generational living or even conversion to a B and B.
Viewing is essential to appreciate the size and character of the property.
Features
Five bedroom, four with dedicated ensuites.
A blend of original features with modern technologies and insulation.
Large former shop space living room with feature sliding door.
Modern kitchen
Downstairs toilet.
charming porch area with gated entrance
Excellent location, central to shops, schools, cafes, pubs, lovely coastal path walks.
New boiler, whole house fire alarm and ventilation, EPC C. Council tax band C
Ground Floor
Porch
6.2m x 2.2m (20'4" x 7'3")
Metal double gate leads through to two large timber framed glazed display units, post box, gas and electricity meters. Glazed door leads to entrance hall.
Entrance Hall
2.2m x 7.8m (7'3" x 25'7")
Glazed front door with double glazed window adjacent leads through to wider coat and shoe storage area, half wall panelling with four sockets and water stopcock access. Half glazed UPVC door leads through to lean-to, door to downstairs toilet and entrance through large sliding door to the living room.
Downstairs Toilet
1.1m x 1.6m (3'7" x 5'3")
Toilet room with mixer tap, large basin, W/C and extractor vent, all bathrooms are linked to a central extraction unit in the loft providing quiet extraction from all bathrooms out through a roof vent.
Living Room
8.9m x 4.5m (29'2" x 14'9")
A large opening with custom sliding door opens into a large open living space, triple glazed windows, two large radiators, coax TV socket, 18 power points, whole house linked fire alarm, two dimmable rail lighting points with ten adjustable lights. A four-panel door leads through to the dining room.
Dining Room
3.6m x 4.7m maximum (11'10" x 15'5")
Under stair storage area, alcove area, Quarry tiled flooring, large UPVC sash window, whole house linked fire alarm, three-way light switch, radiator, four power points, timber framed staircase leading upstairs and open entrance through to the kitchen.
Kitchen
3.7m x 3.5m (12'2" x 11'6")
Base units with countertop forming L-shape and separate base units with large belfast style sink and mixer tap with spray function next to dishwasher and fridge. Large electric induction cooker with four hobs, warming area, two oven areas and grill. Large corner pantry with two sockets and microwave. Counter extends to seating area. Two mardome roof lights, tall radiator, house linked fire alarm, 13 power points, two rail lights with ten adjustable spotlights, two under unit lights for the above counter units. Door to lean-to and fully glazed French doors through to Garden.
Garden
5.5m x 11.5m (18'1" x 37'9")
Double doors open onto Indian sandstone paved garden with large raised bed, shed and bar/bbq area, inflatable hot tub, pergola over a decked area, two external power points, water supply, fenced rear and wooden gate leading through to parking space.
Parking Space
5.5m x 2.9m (18'1" x 9'6")
Quiet rear access road provides private parking for one vehicle with pergola style cover.
Lean-to
1.8m x 5.9m (5'11" x 19'4")
Sheltered lean-to accessible from main hallway garden and kitchen, light, storage for tools. PVC roof and PVC timber door through to Garden.
FIRST FLOOR
Hallway
2.6m x 3.8m maximum (8'6" x 12'6")
Upstairs the stairs split from a landing up to the bathroom and bedroom 3 and on the other side to ensuite bedrooms 1 & 2 and further stairs leading to the second floor, two power points and radiator.
Bedroom 1
6m x 5.9m maximum (19'8" x 19'4")
Two large double glazed uPVC bay window areas, original feature fireplace, wall mounted TV with coax connection, main internet/phone line, separate wardrobe storage area. Large radiator with cover, 16 power points, door leading to ensuite.
Bedroom 1 Ensuite
1.9m x 1.7m (6'3" x 5'7")
W/C, thermostatic mixer shower with rainfall and hand held showers, Panelled shower walls with black hinged shower door and vanity unit basin with storage below. Extraction vent linked to whole house loft extraction fan, fire and water proof downlights.
Bedroom 2
4.7m x 3.7m (15'5" x 12'2")
Corner fireplace, uPVC double glazed window overlooking garden and lean-to, wall mounted TV, 8 power points, radiator, door through to under stairs storage area (0.9m x 2.2m) (2'11" x 7'3"), door to Ensuite 2.
Ensuite 2
2m x 1.7m (6'7" x 5'7")
Thermostatic shower with rainfall and handheld heads, chrome sliding shower door, W/C, Mirror cabinet, vanity unit with mixer tap, fire and waterproof led downlights, extraction vent to whole house extractor providing silent constant extraction.
Bedroom 3
3.6m x 1.9m (11'10" x 6'3")
Water supply and drainage for washing machine and tumble dryer. Large uPVC sash window providing access to the fibreglass kitchen roof and offering views of the garden. Four power points.
Bathroom
2.7m x 1.4m (8'10" x 4'7")
Cupboard provides access to boiler room (1.2m x 1.3m) (3'11" x 4'3") housing a new 2024 Alpha combi boiler with six years warranty remaining. W/C, bath with mixer bath filler tap, splash panel and overhead electric shower, wall panels around the bath, frosted double glazed uPVC window, vanity unit with mixer tap, mirror and heated towel rail, wall mounted bathroom heater.
SECOND FLOOR
Hallway
1.9m x 3.9m (6'3" x 12'10")
Stairs lead up from the first floor past a small landing with a velux roof window to the hallway with two power points, radiator and doors through to bedrooms 4 & 5.
Bedroom 4
6.1m x 4.6m maximum (20'0" x 15'1")
Two double glazed uPVC windows, walk-in wardrobe style area, wall mounted TV with coax connection, 10 power points, radiator with cover, door through to ensuite.
Ensuite 4
2m x 3.6m (6'7" x 11'10")
W/C, large 1700mm walk in shower tray with electric shower, vanity unit sink with mirror cupboard above. Velux rooflight above shower, extractor vent for whole house ventilation system.
Bedroom 5
3m x 3.4m (9'10" x 11'2")
Double glazed uPVC window with sea views and distant views of Dinas mountain, radiator, 6 power points.
Ensuite 5
1.8m x 2.3m (5'11" x 7'7")
W/C, frameless sliding door with electric shower, vanity unit and basin. Whole house extractor vent, fire and waterproof downlights.
Services
Mains water, gas, electric and drainage.
For all enquiries, viewing requests or to create your own listing please visit the Griffin Property Co. website.
- COUNCIL TAXA payment made to your local authority in order to pay for local services like schools, libraries, and refuse collection. The amount you pay depends on the value of the property.Read more about council Tax in our glossary page.
- Band: C
- PARKINGDetails of how and where vehicles can be parked, and any associated costs.Read more about parking in our glossary page.
- Private
- GARDENA property has access to an outdoor space, which could be private or shared.
- Rear garden,Enclosed garden
- ACCESSIBILITYHow a property has been adapted to meet the needs of vulnerable or disabled individuals.Read more about accessibility in our glossary page.
- Ask agent
West Street, Fishguard, SA65
NEAREST STATIONS
Distances are straight line measurements from the centre of the postcode- Fishguard Harbour Station1.1 miles
About the agent
Griffin Property Co., Chelmsford
Marsh House Farm, Lower Burnham Road, Latchingdon Chelmsford, Essex CM3 6HQ

With decades of experience in the online sales and lettings sectors, prospective clients can be assurred they are in capable hands with Griffin Property Co. A small, family run business with an emphasis on friendly and responsive customer service, we at Griffin Property Co strive to provide invaluable peace of mind when navigating the property market. Offering a smooth and efficient online service, our team seek to take the hassle and unnecessary expense out of selling and letting with ease a
Notes
Staying secure when looking for property
Ensure you're up to date with our latest advice on how to avoid fraud or scams when looking for property online.
Visit our security centre to find out moreDisclaimer - Property reference 2705. The information displayed about this property comprises a property advertisement. Rightmove.co.uk makes no warranty as to the accuracy or completeness of the advertisement or any linked or associated information, and Rightmove has no control over the content. This property advertisement does not constitute property particulars. The information is provided and maintained by Griffin Property Co., Chelmsford. Please contact the selling agent or developer directly to obtain any information which may be available under the terms of The Energy Performance of Buildings (Certificates and Inspections) (England and Wales) Regulations 2007 or the Home Report if in relation to a residential property in Scotland.
*This is the average speed from the provider with the fastest broadband package available at this postcode. The average speed displayed is based on the download speeds of at least 50% of customers at peak time (8pm to 10pm). Fibre/cable services at the postcode are subject to availability and may differ between properties within a postcode. Speeds can be affected by a range of technical and environmental factors. The speed at the property may be lower than that listed above. You can check the estimated speed and confirm availability to a property prior to purchasing on the broadband provider's website. Providers may increase charges. The information is provided and maintained by Decision Technologies Limited. **This is indicative only and based on a 2-person household with multiple devices and simultaneous usage. Broadband performance is affected by multiple factors including number of occupants and devices, simultaneous usage, router range etc. For more information speak to your broadband provider.
Map data ©OpenStreetMap contributors.





