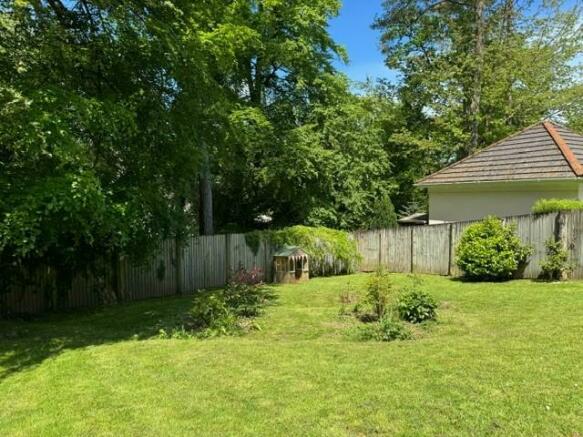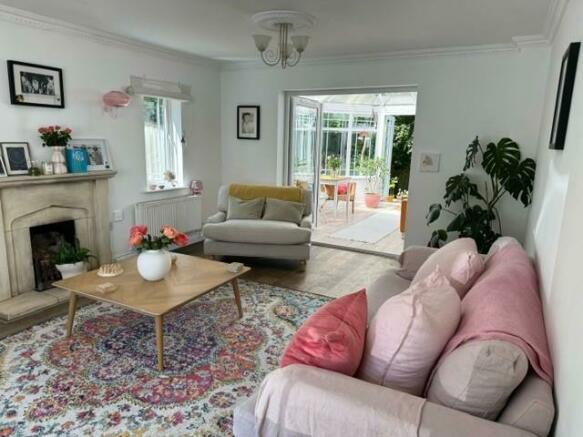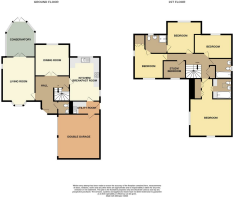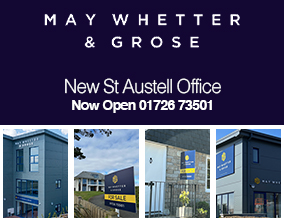
Wheal Regent Park, Carlyon Bay, St. Austell

- PROPERTY TYPE
Detached
- BEDROOMS
5
- BATHROOMS
3
- SIZE
Ask agent
- TENUREDescribes how you own a property. There are different types of tenure - freehold, leasehold, and commonhold.Read more about tenure in our glossary page.
Freehold
Key features
- Primary & Secondary Schooling Not Far
- Beaches & Coastal Footpath Within Walking Distance
- Carlyon Bay Golf Course & Spa Nearby
- Spacious & Verstatile Home
- Generous Gardens
- Woodland Surroundings
- Prestigious Development
- Good Sized Double Integral Garage
- Lovely sized Accommodation
- All Mains Services
Description
Surrounded by circa 23 acres of jointly owned woodlands, located a short distance from the beach, coastal footpaths, golf course and both local primary and secondary schooling located at the end of this sought after development in Carlyon Bay is this impressive, versatile executive family residence. With pillared and brick paved driveway parking for numerous vehicles, large integral garage internally offers spacious accommodation with large hallway, cloakroom WC, Lounge and Conservatory, formal dining room, kitchen/breakfast room, utility, five bedrooms to the first floor. Viewing is highly recommended to appreciate its fabulous position within the development, privacy within the garden and its location for the schooling, local amenities and coastline. EPC - C
Location - Situated within approximately half a mile of the property is the beach at Carlyon Bay, and closer is an 18 hole golf course situated on a cliff top. Carlyon Bay offers a range of amenities including general store/wine bar Indian and Chinese restaurants, the Edie's restaurant and a 4* hotel with two restaurants. The property is situated within the catchment area of Charlestown Primary School and Penrice Secondary School. The recently regenerated town of St Austell is situated approximately two miles away and offers a wide range of retail outlets, public library, primary and secondary schools, mainline railway station and leisure centre. The picturesque port of Charlestown and the award winning Eden Project are within a short drive. The town of Fowey is approximately 7 miles away and is well known for its restaurants and coastal walks. The Cathedral city of Truro is approximately 13 miles from the property.
Directions - As you come into Carlyon Bay with Charlestown Primary School on your left hand side heading down towards the Beach. Past Edinburgh Close and Gloucester Avenue on your left, as you start the incline turn left into the Wheal Regent Park development. Follow the road along and take the next left. Follow it down and around to the left and the property will appear at the end in front of you. A board will be erected for convenience.
Accommodation - All measurements are approximate, show maximum room dimensions and do not allow for clearance due to limited headroom.
From the brick paved driveway steps lead to the front door with outside courtesy lighting and an obscure part glazed door with glazed side panels opens through to the impressive entrance hallway.
Entrance hallway finished with strip wood flooring. Turning staircase to the first floor with understairs storage and doors to downstairs living accommodation. The attention to detail of this impressive home can be seen immediately with the ornate coving, which continues through. Wall mounted radiator and telephone point.
Cloakroom/Wc - Comprising low level WC and corner hand basin with attractive tiled splashback together with wall mounted radiator and ceiling mounted extractor.
Lounge - 3.84 x 5.65 maximum (12'7" x 18'6" maximum ) - Offering a great deal of natural light from a large double glazed bay window to the front with radiator beneath. Window to the side with further radiator and double doors opening through to the impressive conservatory enjoying an outlook over the rear garden. Central focal point of a sandstone effect fireplace mantle, surround and hearth with open grate. All finished with strip wood effect flooring covering. Along with the ornate covering there are two wonderful rose bowls.
Formal Dining Room - Glazed double doors open into this room which enjoys an outlook over the large laid to lawn area garden. Double glazed window with deep display sill and radiator beneath. All finished with a painted wall surround and carpeted flooring. Also with ornate rose bowl and coving.
Kitchen/Breakfast Room - 3.66 widening to 3.81 x 5.18 (12'0" widening to 12 - Also having a dual aspect from two double glazed windows one to the side and one to the rear. The rear enjoying an outlook over the garden. Offering a comprehensive range of coloured wall and base units complimented with coloured roll top laminated work surface and attractive tiled splashback, with free standing space for large range style oven with stainless steel splashback and extractor above, integrated dishwasher and space for American style fridge/freezer. Recessed spotlighting and wall mounted radiator. All finished with a bamboo effect strip wood flooring.
Utility - 1.51 x 2.63 (4'11" x 8'7") - The strip wood flooring continues through and also the same base units and worksurface with attractive tiled splashback. Single stainless steel sink and drainer and under unit space and plumbing for white good appliances. A door leads through into the double garage and one out onto the side. Wall mounted radiator and ceiling mounted extractor.
Garage - 5.18 x 4.92 (16'11" x 16'1") - An impressive double garage has two single electric up and over doors both opening into one open space with both power and light. Double glazed window to the side and also you will find the Combi boiler located here.
Staircase turns to the large landing where there is access through to all bedrooms and bathroom. Wall mounted radiator and loft access hatch. Double doors into large airing cupboard.
Principal Bedroom - 4.02 x 5.10 (13'2" x 16'8") - Built-in wardrobes to both sides plus double doors opening through into the en-suite and open arch through into the main bedroom area. Two double glazed windows both with radiators beneath.
En-Suite - Comprises low level WC and hand basin set into a vanity storage and hidden cistern with a slate tiled sill. Generous bath with curved glazed shower screen and integrated shower system. Finished with a part tiled wall surround. Chrome heated ladder towel rail, ceiling window and extractor plus recessed lighting.
Family Bathroom - 2.29 x 1.77 maximum (7'6" x 5'9" maximum) - Comprising a white suite low level WC, hand basin and panelled bath with curved glazed shower screen and shower head attachment. Finished with a two tone part tiled wall surround with decorative inserts and border. High level obscured double glazed window. Ceiling mounted extractor and heated towel rail.
Bedroom - 4.54 x 2.82 (14'10" x 9'3") - Enjoying an outlook down over the rear garden from a double glazed window with deep display sill and radiator beneath. Built-in workstation shelving.
Bedroom - 3.61 x 3.28 widening to 3.95 (11'10" x 10'9" widen - Also having radiator beneath the double glazed window enjoying an outlook down over the rear garden.
Jack And Jill Shower Room - 1.97 x 1.89 (6'5" x 6'2") - Comprising low level WC, hand basin and corner cubicle also finished with part coloured tile wall surround with decorative border and heated towel rail. Shaver socket and obscure double glazed window. Ceiling mounted extractor.
Bedroom - 3.40 x 4.60 maximum (11'1" x 15'1" maximum ) - This bedroom is accessed from the Jack and Jill Shower Room and also the main hallway. A generous size bedroom enjoying an outlook over the driveway and garden from a double glazed window with deep display sill and radiator beneath. Finished with carpeted flooring. Benefitting from built-in wardrobes. Double glazed window to the side with both windows having fitted roller blinds.
Bedroom - 2.11 x 2.53 (6'11" x 8'3") - Double glazed window with roller blind to the front, deep display sill and radiator beneath. The fifth bedroom is also utilised as an office and study with built-in workstation.
Outside -
Set within beautifully spacious gardens to the front the pillared gated entrance and brick paved driveway for numerous vehicles and lawn to the side and private hedging which continues around. There is also a patio area to the left hand side ideal for a additional vehicle, trailer or small boat.
Access to the rear garden can be gained from the double doors leading off the conservatory or from the side pathway. The conservatory opens out onto a large decking area ideal for al fresco dining and entertaining and leads down out onto an expanse of open lawn all enclosed by strip wood fence panelling and some well kept shrubbery.
Council Tax Band - G -
Agent Notes - There is a management fee for the development up keep of approx £600pa
Owners of properties on Wheal Regent Park are shareholders in the management company and therefore responsible for the overall development and control of fees etc.
Brochures
Wheal Regent Park, Carlyon Bay, St. Austell- COUNCIL TAXA payment made to your local authority in order to pay for local services like schools, libraries, and refuse collection. The amount you pay depends on the value of the property.Read more about council Tax in our glossary page.
- Band: G
- PARKINGDetails of how and where vehicles can be parked, and any associated costs.Read more about parking in our glossary page.
- Yes
- GARDENA property has access to an outdoor space, which could be private or shared.
- Yes
- ACCESSIBILITYHow a property has been adapted to meet the needs of vulnerable or disabled individuals.Read more about accessibility in our glossary page.
- Ask agent
Wheal Regent Park, Carlyon Bay, St. Austell
NEAREST STATIONS
Distances are straight line measurements from the centre of the postcode- Par Station2.0 miles
- St. Austell Station2.1 miles
- Luxulyan Station3.6 miles
About the agent
May Whetter & Grose, St Austell
Bayview House, St Austell Enterprise Park, Treverbyn Road, Carclaze, PL25 4EJ

May Whetter & Grose is one of the broadest based Agency and Surveying practices in Cornwall. Operating from prominent offices in St Austell and Fowey, and with a smaller office in Polruan, it has separate departments for residential sales, professional services, commercial, residential management and letting.
Established in mid Cornwall in the 1920's, the company has established an enviable reputation for its professional and efficient service which is reflected in its wide ranging clie
Industry affiliations



Notes
Staying secure when looking for property
Ensure you're up to date with our latest advice on how to avoid fraud or scams when looking for property online.
Visit our security centre to find out moreDisclaimer - Property reference 32754656. The information displayed about this property comprises a property advertisement. Rightmove.co.uk makes no warranty as to the accuracy or completeness of the advertisement or any linked or associated information, and Rightmove has no control over the content. This property advertisement does not constitute property particulars. The information is provided and maintained by May Whetter & Grose, St Austell. Please contact the selling agent or developer directly to obtain any information which may be available under the terms of The Energy Performance of Buildings (Certificates and Inspections) (England and Wales) Regulations 2007 or the Home Report if in relation to a residential property in Scotland.
*This is the average speed from the provider with the fastest broadband package available at this postcode. The average speed displayed is based on the download speeds of at least 50% of customers at peak time (8pm to 10pm). Fibre/cable services at the postcode are subject to availability and may differ between properties within a postcode. Speeds can be affected by a range of technical and environmental factors. The speed at the property may be lower than that listed above. You can check the estimated speed and confirm availability to a property prior to purchasing on the broadband provider's website. Providers may increase charges. The information is provided and maintained by Decision Technologies Limited. **This is indicative only and based on a 2-person household with multiple devices and simultaneous usage. Broadband performance is affected by multiple factors including number of occupants and devices, simultaneous usage, router range etc. For more information speak to your broadband provider.
Map data ©OpenStreetMap contributors.





