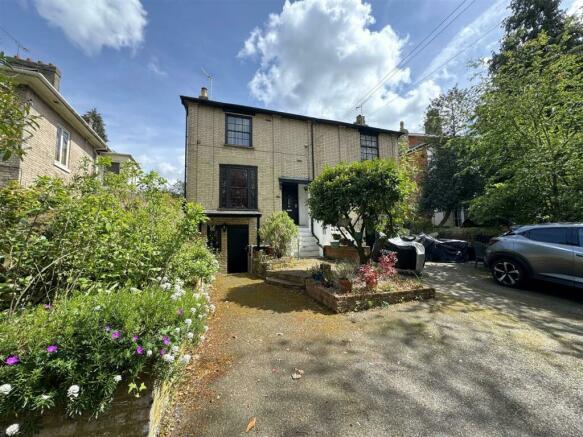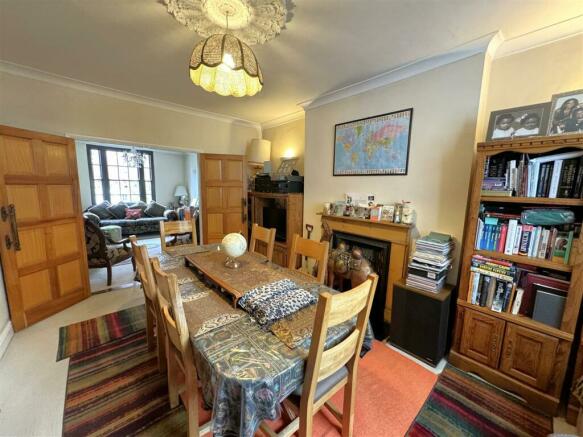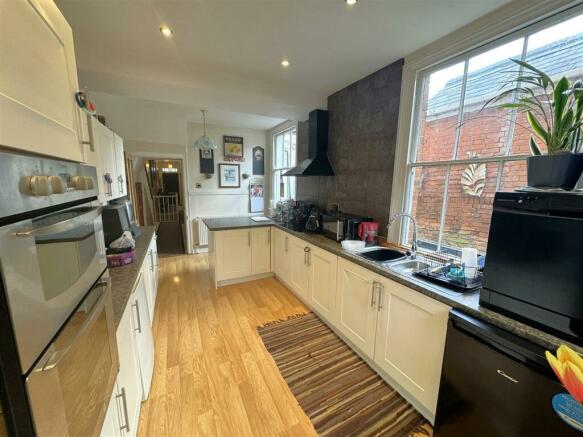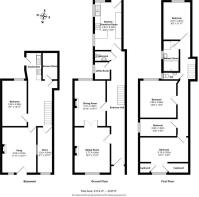Norwich Road, Ipswich

- PROPERTY TYPE
Semi-Detached
- BEDROOMS
5
- BATHROOMS
3
- SIZE
Ask agent
- TENUREDescribes how you own a property. There are different types of tenure - freehold, leasehold, and commonhold.Read more about tenure in our glossary page.
Freehold
Description
Description - A substantial four/five bedroom family home dating back to 1845 with later additions in the 1900's. This home enjoys an abundance of character with high ceilings, beautiful sash windows, original fireplaces and walled gardens. As you enter the home you are welcomed into an impressive 36 ft. entrance hall with doors to the ground floor rooms and stair flights leading to the lower ground floor and first floor accommodation. There are two good sized reception rooms, a utility, cloakroom and modern kitchen/breakfast room on this floor complimented by four generous bedrooms, a wet room and separate cloakroom upstairs. The basement level offers a versatile living space that can be incorporated within the main home or used as separate annex space with independent access. There is a kitchenette, sitting room, bedroom and shower room.
Entrance Hall - 10.97m x 1.55m (36' x 5'01) - Original door to front, radiator, doors to accommodation, stair flights to first and lower ground floor, under stair storage.
Sitting Room - 4.78m x 3.76m (15'08 x 12'04) - Sash window to front, radiator and feature fireplace.
Dining Room - 4.83m x 3.38m (15'10 x 11'01) - Sash window to rear, radiator and feature fireplace.
Utility Room - 1.88m x 1.60m (6'02 x 5'03) - Single glazed window to side, plumbing for washing machine and central heating boiler.
Cloakroom - 1.50m x 1.12m (4'11 x 3'08) - Single glazed window to side, wc, wash basin and radiator.
Kitchen/Breakfast Room - 5.49m x 2.74m (18'00 x 9'00) - Sash windows to side and rear, radiator, cream shaker units with worktops above, breakfast bar with space under for stools, integrated oven, integrated hob, space for under counter fridge and freezer.
First Floor Landing - Radiator, doors to first floor rooms and feature roof light.
Bedroom One - 5.16m x 3.30m (16'11 x 10'10) - Sash window to front, radiator and two built in storage cupboards.
Bedroom Two - 3.78m x 3.05m (12'05 x 10') - Sash window to rear, radiator and built in wardrobes.
Bedroom Three - 3.66m x 2.79m (12'00 x 9'02) - Sash window to rear and radiator.
Bedroom Four - 3.78m x 1.85m (12'05 x 6'01) - Single glazed window to side and radiator.
Wet Room - 3.38m x 1.65m' (11'01 x 5'05') - Single glazed window to side, radiator, walk in wet room, wash basin and airing cupboard.
Cloakroom - 1.65m x 1.12m' (5'05 x 3'08') - Single glazed window to rear, radiator, wc and wash basin.
Lower Ground Floor Hall - Doors to accommodation, radiator and opening onto the kitchenette.
Kitchenette - Eye level and base units with work tops above, integrated oven and gas hob, extractor above and space for a fridge. Door to side.
Bedroom - 4.83m x 2.59m (15'10 x 8'06) - Single glazed window to rear, feature fireplace and radiator.
Office - 4.47m x 1.47m (14'08 x 4'10) - Radiator and internal single glazed window.
Reception Room - 5.03m x 3.35m (16'06 x 11'00) - Door to front, radiator and feature fireplace.
Shower Room - 3.10m x 1.65m (10'02 x 5'05) - This room is currently being updated but we understand this will be fitted with a shower cubicle, wc and wash basin.
Outside And Gardens - There is a driveway providing off road parking for ample vehicles accessed via a shared entrance with secure iron gates. Raised flower beds give a burst of colour to the front and there are steps leading up to the front door. The established walled rear garden is mainly laid to lawn with a raised decking area under a pergola to the immediate rear of the house providing an ideal space for entertaining.
Services - We understand that mains gas, electric, water and drainage are connected to the property.
Tenure: Freehold
EPC rating: TBC
Council tax band: D
Location - Norwich road is situated to the North West of Ipswich providing easy access to local shops, schooling and the Town centre where there is a wide range of shopping and recreational amenities as well as the rejuvenated Water front and Marina. Ipswich's mainline railway station offers a fast and frequent rail service to London's Liverpool Street, journey time just over the hour.
Brochures
Norwich Road, IpswichBrochure- COUNCIL TAXA payment made to your local authority in order to pay for local services like schools, libraries, and refuse collection. The amount you pay depends on the value of the property.Read more about council Tax in our glossary page.
- Band: D
- PARKINGDetails of how and where vehicles can be parked, and any associated costs.Read more about parking in our glossary page.
- Yes
- GARDENA property has access to an outdoor space, which could be private or shared.
- Yes
- ACCESSIBILITYHow a property has been adapted to meet the needs of vulnerable or disabled individuals.Read more about accessibility in our glossary page.
- Ask agent
Norwich Road, Ipswich
NEAREST STATIONS
Distances are straight line measurements from the centre of the postcode- Ipswich Station0.9 miles
- Westerfield Station1.6 miles
- Derby Road Station2.0 miles
About the agent
Charles Wright Properties specialise in providing experienced, professional advice in connection with the sale, valuation and purchase of residential property across Suffolk and North East Essex.
We understand that selling your home can be a stressful time. We are here to guide you, at each stage of the process, giving you clear and transparent advice.
Our goal is to achieve the very best price for your most precious asset, by skilful negotiation and using our wide marketing appro
Industry affiliations

Notes
Staying secure when looking for property
Ensure you're up to date with our latest advice on how to avoid fraud or scams when looking for property online.
Visit our security centre to find out moreDisclaimer - Property reference 33141288. The information displayed about this property comprises a property advertisement. Rightmove.co.uk makes no warranty as to the accuracy or completeness of the advertisement or any linked or associated information, and Rightmove has no control over the content. This property advertisement does not constitute property particulars. The information is provided and maintained by Charles Wright Properties, Suffolk. Please contact the selling agent or developer directly to obtain any information which may be available under the terms of The Energy Performance of Buildings (Certificates and Inspections) (England and Wales) Regulations 2007 or the Home Report if in relation to a residential property in Scotland.
*This is the average speed from the provider with the fastest broadband package available at this postcode. The average speed displayed is based on the download speeds of at least 50% of customers at peak time (8pm to 10pm). Fibre/cable services at the postcode are subject to availability and may differ between properties within a postcode. Speeds can be affected by a range of technical and environmental factors. The speed at the property may be lower than that listed above. You can check the estimated speed and confirm availability to a property prior to purchasing on the broadband provider's website. Providers may increase charges. The information is provided and maintained by Decision Technologies Limited. **This is indicative only and based on a 2-person household with multiple devices and simultaneous usage. Broadband performance is affected by multiple factors including number of occupants and devices, simultaneous usage, router range etc. For more information speak to your broadband provider.
Map data ©OpenStreetMap contributors.




