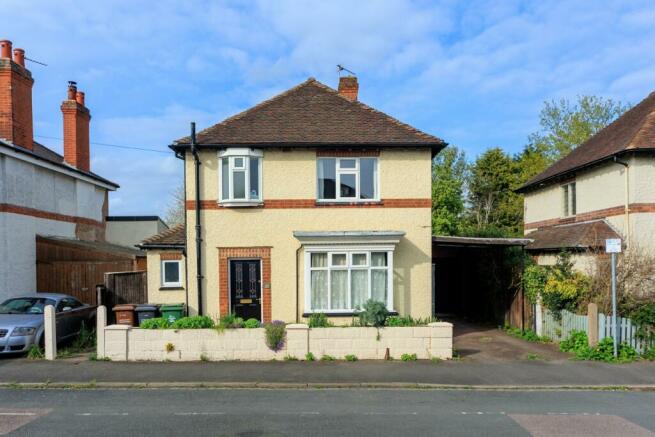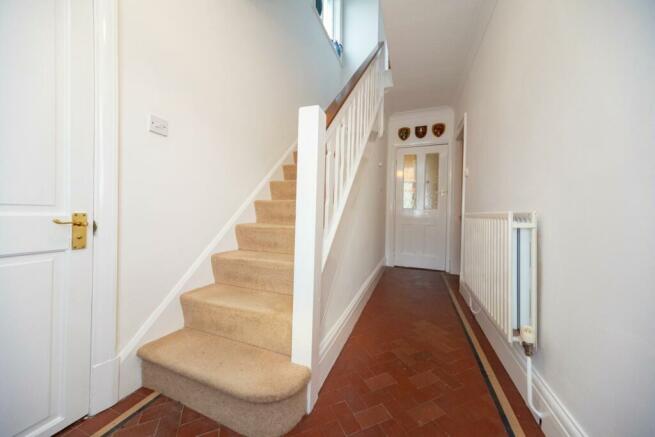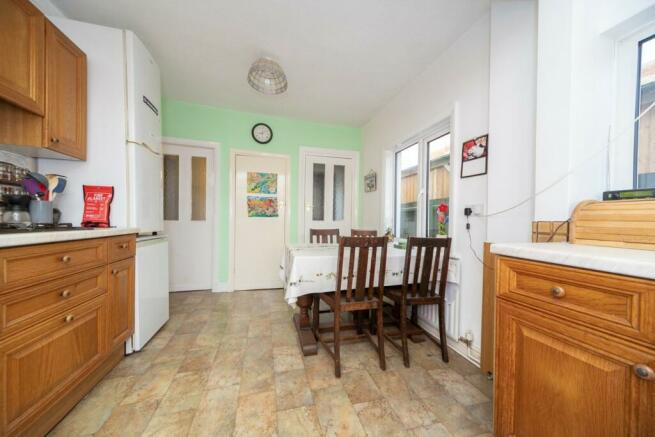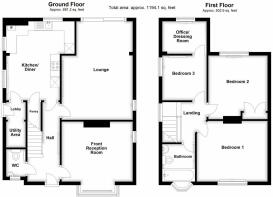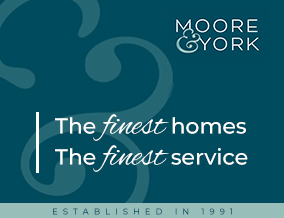
Mayfield Drive, Loughborough, LE11

- PROPERTY TYPE
Detached
- BEDROOMS
3
- BATHROOMS
1
- SIZE
Ask agent
- TENUREDescribes how you own a property. There are different types of tenure - freehold, leasehold, and commonhold.Read more about tenure in our glossary page.
Freehold
Key features
- Detached house
- Three bedrooms
- Two reception rooms
- Dining kitchen
- Ground floor WC
- Family bathroom
- Office/dressing room off bedroom three
- Rear garden
- Un-overlooked to rear
- Garage and off road parking
Description
An extended three-bedroom detached home in this highly sought-after location which is ideally positioned for easy walking distance to the Endowed Schools, the town centre and the University/College campuses. The property was constructed in the 1920s and enjoys a generous garden plot with parking, garage and an un-overlooked rear aspect. Internally the accommodation includes a spacious hall, two reception rooms and dining kitchen plus WC. The first floor landing leads to three bedrooms and the bathroom with the third bedroom having an additional office/dressing room leading off at the rear. A most desirable home in a premium location - early viewing advised!
GENERAL INFORMATION
Loughborough offers convenient access to East Midlands International Airport at Castle Donington, the adjoining Charnwood Forest and the M1/M42 motorways.
Loughborough also offers a fine range of amenities including excellent shopping, schooling for all ages, a wide variety of recreational amenities and regular public transport services by both road and rail to Nottingham, Derby, Leicester, London and beyond.
EPC RATING
The EPC for this property is rated D. For further information, please refer to the .gov EPC register.
FRONTAGE
The frontage is paved for ease of maintenance with walling containing a central planter stretching across the front boundary. The frontage provides off-road parking for up to two vehicles depending on size with a covered carport to around 60% of the area leading to the partially ATTACHED DOUBLE TANDEM GARAGE which has seen the roof re-covered in 2024 and has an up and over door to front and double-glazed window and door to the rear and side respectively. To the left hand side a gated entryway leads to the rear garden.
ENTRANCE HALL
4.48m x 1.82m
With herringbone pattern terracotta Minton-tiled floor, double radiator and staircase with arts and crafts style handrail rising off to the first floor via a quarter landing, coving and ceiling light point, doors give access off to both ground floor reception rooms, the dining kitchen and at the side of the reception area to:
GROUND FLOOR WC
1.53m x 1.05m
Having a white two-piece suite comprising WC, wall-mounted wash basin with tiled splash-back, high level storage, ceiling light point, central heating radiator and obscure UPVC double glazed window to the front elevation.
FRONT RECEPTION ROOM
3.98m x 3.36m max
Currently used as a music room and guest bedroom, this multi-purpose second reception room could be used as a formal dining room, but is large enough to create a snug/sitting room or a variety of other uses as desired. Having a UPVC double-glazed box bay window to the front elevation and an additional UPVC double-glazed window overlooking the side driveway area, picture rail and coving, ceiling light point, double panelled radiator and exposed and stripped original floorboards.
LOUNGE
5.52m x 3.98m max
An extended living room having a dual aspect with UPVC double glazed window to the side and UPVC three panel patio doors overlooking the garden, under-floor heating, two pendant light points, large double panelled central heating radiator.
DINING KITCHEN
4.44m x 3.61m max
Having a dual aspect with three UPVC double glazed windows to the side and one overlooking the garden, this spacious room offers room for day to day dining with base and eye level units for storage, contrasting work-surfaces and wall mounted modern Worcester central heating boiler, in-built dual oven and grill, space for dishwasher and fridge/freezer, central heating radiator and two doors leading off to a walk-in understairs pantry with shelving and original cold slab and a side lobby having a UPVC double glazed external access door which is then open plan to the utility space which offers space for a washer and dryer, storage shelves and ceiling light point.
FIRST FLOOR LANDING
2.26m x 2.49m overall
With arts and crafts balustrade matching the stairwell and having UPVC double glazed decorative stained and leaded window to the side elevation, loft access hatch, ceiling light point and doors off to all three bedrooms and the bathroom.
BEDROOM ONE
4m x 3.37m
With central heating radiator, ceiling light point, picture rail and UPVC double glazed window to the front elevation.
BEDROOM TWO
3.65m x 3.35m
With built in closet/wardrobe adjacent to the chimney breast, double radiator, pendant light point and UPVC double glazed window overlooking the rear garden.
BEDROOM THREE
2.52m x 2.48m
Having central heating radiator, ceiling light point and UPVC double glazed window to the side elevation. A door at the rear leads off to:
OFFICE/DRESSING ROOM
2.45m x 1.83m
With UPVC double glazed window overlooking the rear garden and central heating radiator. This flexible space works brilliantly as a home office or additionally could provide storage or dressing space to bedroom three. There would appear to be potential for adding an additional bathroom or shower room to the first floor as this room sits above the kitchen for services (subject to planning permissions and consents).
FAMILY BATHROOM
2.09m x 1.82m
With a three piece white suite comprising shower bath with corner mixer, Bristan electric shower and sliding glass shower screen plus full height screen, obscure oriel bay window to the front elevation. The remainder of the suite comprises WC with push button flush, pedestal wash basin with remote plug and mixer, extractor fan, dado height tiling, extractor fan, towel radiator, under-floor heating and shaver socket, contrasting floor tiling.
REAR GARDEN
The rear garden is paved to the immediate rear providing outside seating space with the garage which is adjacent to the right hand side of the property having replacement UPVC double glazed door and window. The remainder of the garden is in the main laid to lawn with a central paved pathway which splits off towards the foot of the plot to a space ideal for a garden shed with a further patio. The rear of the plot enjoys a well shielded un-overlooked aspect.
IMPORTANT INFORMATION
Measurements or distances are approximate. The text, photographs and plans are for guidance only and are not necessarily comprehensive. It should not be assumed that the property has all necessary planning, building regulation or other consents. Moore & York have not tested any services, equipment or facilities. Purchasers must satisfy themselves by inspection or otherwise. We have not made any investigations into the existence or otherwise of any issues concerning pollution of land, air or water contamination and the purchaser is responsible for making his own enquiries in this regard.
For clarification we wish to inform any prospective purchasers that we have prepared these sales particulars as a general guide. They must not be relied upon as statements of fact. We have not carried out a detailed survey, nor tested the services, heating systems, appliances and specific fittings. Room sizes should not be relied upon for carpets and furnishings. If there are points which ...
Brochures
Brochure 1- COUNCIL TAXA payment made to your local authority in order to pay for local services like schools, libraries, and refuse collection. The amount you pay depends on the value of the property.Read more about council Tax in our glossary page.
- Band: D
- PARKINGDetails of how and where vehicles can be parked, and any associated costs.Read more about parking in our glossary page.
- Yes
- GARDENA property has access to an outdoor space, which could be private or shared.
- Yes
- ACCESSIBILITYHow a property has been adapted to meet the needs of vulnerable or disabled individuals.Read more about accessibility in our glossary page.
- Ask agent
Mayfield Drive, Loughborough, LE11
Add an important place to see how long it'd take to get there from our property listings.
__mins driving to your place

Your mortgage
Notes
Staying secure when looking for property
Ensure you're up to date with our latest advice on how to avoid fraud or scams when looking for property online.
Visit our security centre to find out moreDisclaimer - Property reference 23282594. The information displayed about this property comprises a property advertisement. Rightmove.co.uk makes no warranty as to the accuracy or completeness of the advertisement or any linked or associated information, and Rightmove has no control over the content. This property advertisement does not constitute property particulars. The information is provided and maintained by Moore & York, Covering Leicestershire. Please contact the selling agent or developer directly to obtain any information which may be available under the terms of The Energy Performance of Buildings (Certificates and Inspections) (England and Wales) Regulations 2007 or the Home Report if in relation to a residential property in Scotland.
*This is the average speed from the provider with the fastest broadband package available at this postcode. The average speed displayed is based on the download speeds of at least 50% of customers at peak time (8pm to 10pm). Fibre/cable services at the postcode are subject to availability and may differ between properties within a postcode. Speeds can be affected by a range of technical and environmental factors. The speed at the property may be lower than that listed above. You can check the estimated speed and confirm availability to a property prior to purchasing on the broadband provider's website. Providers may increase charges. The information is provided and maintained by Decision Technologies Limited. **This is indicative only and based on a 2-person household with multiple devices and simultaneous usage. Broadband performance is affected by multiple factors including number of occupants and devices, simultaneous usage, router range etc. For more information speak to your broadband provider.
Map data ©OpenStreetMap contributors.
