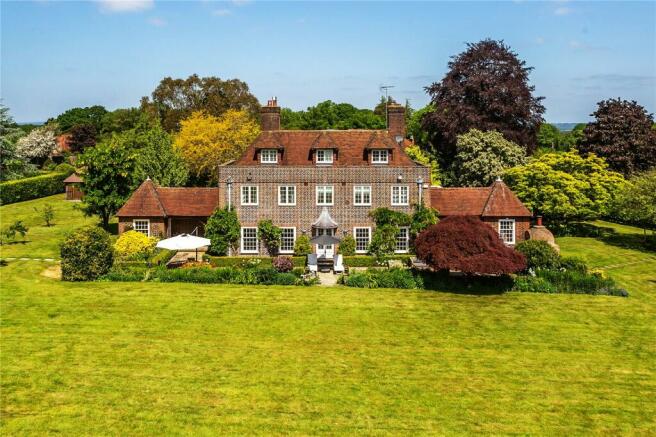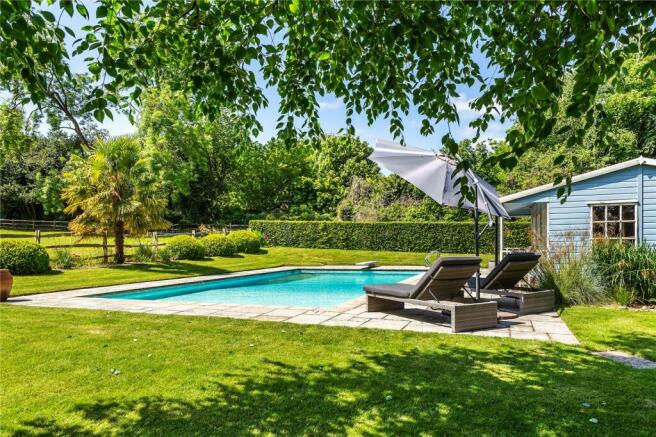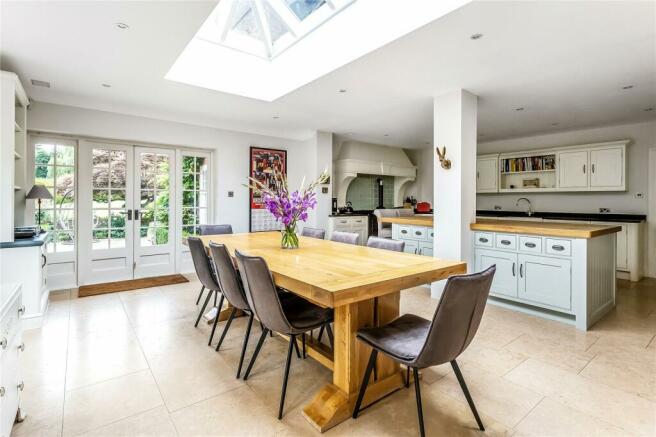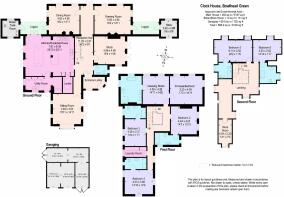Bowlhead Green, Godalming, Surrey, GU8

- PROPERTY TYPE
Detached
- BEDROOMS
6
- BATHROOMS
6
- SIZE
5,197 sq ft
483 sq m
- TENUREDescribes how you own a property. There are different types of tenure - freehold, leasehold, and commonhold.Read more about tenure in our glossary page.
Freehold
Key features
- Grand reception hall, drawing room, dining room, sitting room, study
- Substantial kitchen/breakfast/family room
- Hidden walk-in larder, utility/boot room
- Principal bedroom with dressing room and en suite bathroom
- Five further bedrooms all with en-suite bathrooms
- First-floor laundry room, upper-floor office & storage room
- Integrated speaker system throughout principal bedrooms
- Automated gated entrance, long sweeping driveway with ample parking
- Five bay barn-style garaging with mezzanine level
- Swimming pool heated via an Air Source heat pump
Description
Set high up amongst the rolling landscape of the Surrey Hills, Bowlhead Green is an utterly charming and picturesque rural hamlet, yet within a short drive of the larger market towns of Godalming and Haslemere.
Close to the centre of this charming hamlet, Clock House occupies an enviable position. Approached via twin sets of automated gates, and a long broad driveway, the majesty and sense of arrival are quite intoxicating. This elegant and substantial family home dates to the 1930s with a Georgian revival architectural style, benefiting from a substantial renovation programme in 2010. This wonderful home offers a modern and contemporary feel whilst wrapped in the charm
of the original building, with Georgian-style windows, high ceilings and excellent-sized rooms.
A tremendous and seldom-seen Georgian-style bow front door opens into the entrance lobby and onto a grand reception hall. A magnificent staircase with galleried landings that services the upper floors has a wonderful roof lantern that cascades light down through the centre of the house and floods this spacious reception hall with light. A wonderful vista extends through the house to a set of French doors and out to the garden terraces.
To the westerly side of the house is a substantial kitchen/breakfast room, with a wide range of bespoke fitted cabinets in the shaker style with a soft muted tone, and ample worksurface areas finished with a leathered granite and butcher’s block style central island. A four-oven aga with side module, electric summer oven, space for an American-style fridge freezer and fitted dishwasher add all the modern-day essentials you may require. Hidden behind a wall of cabinets is a secret door to a walk-in larder with an array of shelving. An oversized roof lantern sits central to the breakfast area, with dual-aspect windows and doors drinking in the view of the surrounding gardens. Leading from the kitchen area is the utility and boot room.
At the southerly end of the house, a generous dining room with glorious views from the twin sets of windows, also benefits from a door to a covered loggia. Across the hall is an equally impressive drawing room with a similar aspect, stunning central fireplace and also access to its own private covered loggia and terraces. A study and separate sitting room offer further spacious and opulent reception space. The main first-floor landing is galleried over the reception hall and leads to the most wonderful principal bedroom suite. The central room plays host to a wall of fitted wardrobes, access to a splendid en suite bathroom with a standalone shower, shaped bath and his and hers basins within a luxury vanity station. The bedroom is on the eastern side of the house and enjoys a dual aspect looking over the gardens. Three further double bedrooms all benefit from en suite bathrooms and fitted bedroom furniture. Also found on this floor is a well appointed laundry room.
The main staircase continues up to the second floor which has a large landing area perfect for a tv/gaming area or second study space. There are also two further double bedrooms, again with en suite bathroom facilities. A walk-in storage room
provides ample space.
The approach to the house is along a private tree-lined driveway which allows for a wonderful sense of arrival. The double electric gates open into a generous parking area for several vehicles.
The house is surrounded by its gardens which have been beautifully landscaped. A large York Stone terrace extends across the back and side of the house and is edged by mature flower bed boarders, filled with seasonal interest and herbaceous planting and a built in Tuscan pizza oven. The main lawn area is predominantly south facing with mature tree boarders and an array of speciality trees throughout the grounds, offering interest and, of course, the much needed dappled shade for those hot summer days. There is also a raised vegetable garden, a fruit cage and a chicken run. To the right-hand side of the garden is an outdoor swimming pool which is heated via an air source heat pump. A generous terrace wraps around the pool with a detached pool house, perfect for those summer BBQs.
Tucked away out of sight behind a mature beech hedge is a hard tennis court, further planting areas and the back drive, and onto the large timber-built five-bay barn-style garage with an internal mezzanine level. NB: This is connected to services and could potentially be converted to ancillary accommodation STPP.
Towards the rear of the garden is a pig area with electric fence, and a large paddock with post and rail fencing and water point.
In all 3.5 acres.
Clock House is situated in an exceptional rural position, designated as an area of outstanding natural beauty, yet close to the village of Brook which has a popular cricket green, and the Dog & Pheasant public house.
Within a short distance, there are excellent schools including village schools, Pennthorpe (Rudgwick), Farlington, Seaford College, Cranleigh School, St. Catherine’s (Bramley), and Charterhouse at Godalming or Highfield (Haslemere), The Royal School or St Ives (Haslemere).
Brochures
Particulars- COUNCIL TAXA payment made to your local authority in order to pay for local services like schools, libraries, and refuse collection. The amount you pay depends on the value of the property.Read more about council Tax in our glossary page.
- Band: H
- PARKINGDetails of how and where vehicles can be parked, and any associated costs.Read more about parking in our glossary page.
- Yes
- GARDENA property has access to an outdoor space, which could be private or shared.
- Yes
- ACCESSIBILITYHow a property has been adapted to meet the needs of vulnerable or disabled individuals.Read more about accessibility in our glossary page.
- Ask agent
Bowlhead Green, Godalming, Surrey, GU8
NEAREST STATIONS
Distances are straight line measurements from the centre of the postcode- Witley Station2.0 miles
- Milford Station3.0 miles
- Haslemere Station3.5 miles
About the agent
Grantley Sales and Lettings is one of the leading sales and lettings businesses in Surrey & West Sussex. The group was initially formed to align two local and well established, high-end property companies: Grantley Estate Agents and Red Clam Letting & Property Services.
Recently, we acquired Property Services Haslemere Limited, a fantastic lettings business first established in 1978. Soon after we welcomed LP Letting in Godalming to our stable, and, finally, we welcomed Prestige Letti
Industry affiliations



Notes
Staying secure when looking for property
Ensure you're up to date with our latest advice on how to avoid fraud or scams when looking for property online.
Visit our security centre to find out moreDisclaimer - Property reference GUI240028. The information displayed about this property comprises a property advertisement. Rightmove.co.uk makes no warranty as to the accuracy or completeness of the advertisement or any linked or associated information, and Rightmove has no control over the content. This property advertisement does not constitute property particulars. The information is provided and maintained by Grantley, Godalming. Please contact the selling agent or developer directly to obtain any information which may be available under the terms of The Energy Performance of Buildings (Certificates and Inspections) (England and Wales) Regulations 2007 or the Home Report if in relation to a residential property in Scotland.
*This is the average speed from the provider with the fastest broadband package available at this postcode. The average speed displayed is based on the download speeds of at least 50% of customers at peak time (8pm to 10pm). Fibre/cable services at the postcode are subject to availability and may differ between properties within a postcode. Speeds can be affected by a range of technical and environmental factors. The speed at the property may be lower than that listed above. You can check the estimated speed and confirm availability to a property prior to purchasing on the broadband provider's website. Providers may increase charges. The information is provided and maintained by Decision Technologies Limited. **This is indicative only and based on a 2-person household with multiple devices and simultaneous usage. Broadband performance is affected by multiple factors including number of occupants and devices, simultaneous usage, router range etc. For more information speak to your broadband provider.
Map data ©OpenStreetMap contributors.




