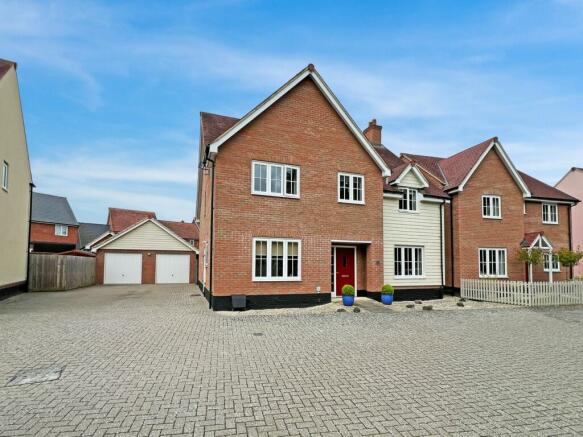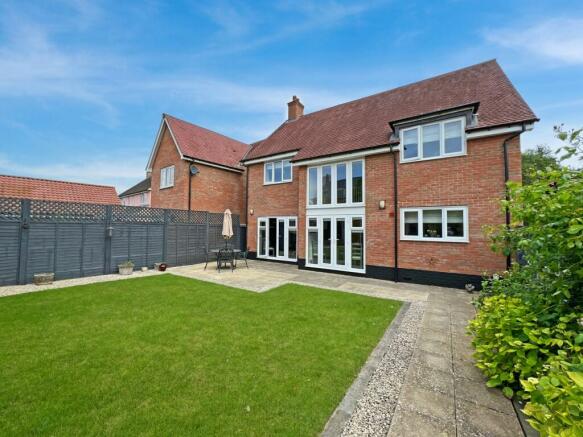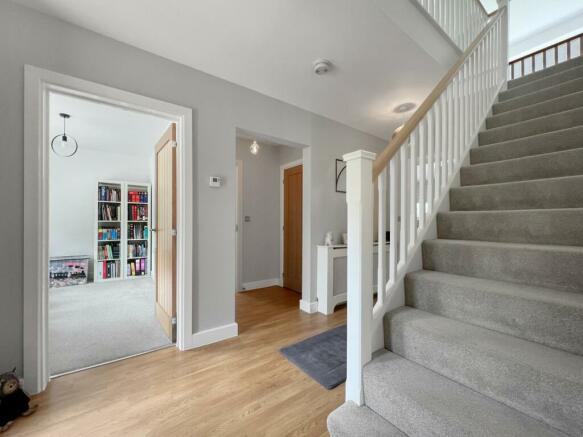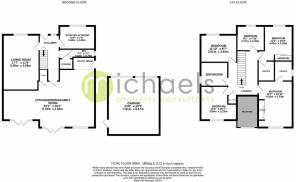
Hogarth Court, Sible Hedingham, Halstead, CO9

- PROPERTY TYPE
Detached
- BEDROOMS
5
- BATHROOMS
3
- SIZE
Ask agent
- TENUREDescribes how you own a property. There are different types of tenure - freehold, leasehold, and commonhold.Read more about tenure in our glossary page.
Freehold
Key features
- Impressive Detached Family Home
- Generous Accommodation Over 1800sqft
- Five Well Proportioned Bedrooms With Two En-Suite Shower Rooms
- Stunning Open Plan Kitchen/Diner/Family Room With Feature Mezzanine And Window
- Tucked Away Overlooking Woodland
- Front Aspect Living Room & Further Reception Room
- Utility Room And Cloakroom
- High Specifiation Throughout
- Generous Garden, Driveway And Double Garage
Description
GUIDE PRICE £650,000 - £675,000 Discover an exquisite five-bedroom detached family home, a true masterpiece by Bloor Homes, offering over 1800 sqft of luxurious living space. Located in the highly sought-after estate of Sible Hedingham, this residence epitomizes luxury living with a perfect blend of contemporary design and functionality. Set on a charming plot tucked away down a private close, the home boasts panoramic views of a picturesque wooded copse to the front, providing an idyllic and serene environment for your family.
Upon entering, the grandeur of the property is immediately apparent, with meticulous attention to detail throughout. The ground floor features a spacious lounge, offering a welcoming and comfortable space for relaxation. Adjacent to the lounge, a dedicated study area provides the perfect environment for working from home.
The heart of the home is the expansive open-plan kitchen, dining, and family area. Designed for modern living, this space is ideal for both entertaining and day-to-day family life. The kitchen is equipped with top-of-the-line appliances and ample worktop space, while the dining area, bathed in natural light, seamlessly connects to the family area, creating a central hub for family gatherings. Two sets of French doors open to the rear garden, allowing a seamless transition between indoor and outdoor living.
A separate utility area adds to the practicality of the home, making household chores effortless. The entire ground floor showcases thoughtful layout and design, enhancing the overall living experience.
Ascending to the upper level, a stunning galleried landing welcomes you. The second floor is dedicated to five well-appointed bedrooms, each offering a unique blend of comfort and style. Two of the bedrooms feature fitted wardrobes for ample storage space. The master and guest bedrooms boast superb en-suite shower rooms, exuding sophistication and luxury.
Outside, the property continues to impress with a sizeable rear garden, providing a private and tranquil outdoor space for relaxation and recreation. A large driveway offers convenient parking for multiple vehicles. The property also includes a double garage, catering to the needs of the modern family lifestyle.
In summary, this five-bedroom detached family home exemplifies luxury living, combining elegance, functionality, and stunning surroundings. With meticulous craftsmanship by Bloor Homes and a prime location in Sible Hedingham, this property offers an unparalleled opportunity to experience the epitome of contemporary family living.
Room Measurements
Entrance Hall
With access to;
Living Room
5.36m x 3.58m (17' 7" x 11' 9")
Kitchen/Dining/Family
9.78m x 4.93m (32' 1" x 16' 2")
Study/Playroom
3.48m x 2.29m (11' 5" x 7' 6")
WC
Utility Room
Landing
With mezzanine floor and access to;
Bedroom One
4.01m x 3.33m (13' 2" x 10' 11")
En-Suite One
Bedroom Two
3.43m x 3.25m (11' 3" x 10' 8")
En-Suite Two
Bedroom Three
3.66m x 3.23m (12' 0" x 10' 7")
Bedroom Four
3.61m x 2.62m (11' 10" x 8' 7")
Bedroom Five
2.77m x 2.39m (9' 1" x 7' 10")
Bathroom
Brochures
Brochure 1Brochure 2- COUNCIL TAXA payment made to your local authority in order to pay for local services like schools, libraries, and refuse collection. The amount you pay depends on the value of the property.Read more about council Tax in our glossary page.
- Ask agent
- PARKINGDetails of how and where vehicles can be parked, and any associated costs.Read more about parking in our glossary page.
- Yes
- GARDENA property has access to an outdoor space, which could be private or shared.
- Yes
- ACCESSIBILITYHow a property has been adapted to meet the needs of vulnerable or disabled individuals.Read more about accessibility in our glossary page.
- Ask agent
Energy performance certificate - ask agent
Hogarth Court, Sible Hedingham, Halstead, CO9
NEAREST STATIONS
Distances are straight line measurements from the centre of the postcode- Sudbury Station7.2 miles
About the agent
At Michaels Property Consultants we pride ourselves in being different. We don't practice as stereotypical estate agents: talking at people and hard selling. We listen to our clients. Every customer is different, they have their own needs and timescales and we are dedicated to putting these first. With over 30 years combined experience in property, we have developed extensive knowledge of the local area and we are able to give our customers genuine, professional advice at all ti
Industry affiliations

Notes
Staying secure when looking for property
Ensure you're up to date with our latest advice on how to avoid fraud or scams when looking for property online.
Visit our security centre to find out moreDisclaimer - Property reference 27748683. The information displayed about this property comprises a property advertisement. Rightmove.co.uk makes no warranty as to the accuracy or completeness of the advertisement or any linked or associated information, and Rightmove has no control over the content. This property advertisement does not constitute property particulars. The information is provided and maintained by Michaels Property Consultants Ltd, Halstead. Please contact the selling agent or developer directly to obtain any information which may be available under the terms of The Energy Performance of Buildings (Certificates and Inspections) (England and Wales) Regulations 2007 or the Home Report if in relation to a residential property in Scotland.
*This is the average speed from the provider with the fastest broadband package available at this postcode. The average speed displayed is based on the download speeds of at least 50% of customers at peak time (8pm to 10pm). Fibre/cable services at the postcode are subject to availability and may differ between properties within a postcode. Speeds can be affected by a range of technical and environmental factors. The speed at the property may be lower than that listed above. You can check the estimated speed and confirm availability to a property prior to purchasing on the broadband provider's website. Providers may increase charges. The information is provided and maintained by Decision Technologies Limited. **This is indicative only and based on a 2-person household with multiple devices and simultaneous usage. Broadband performance is affected by multiple factors including number of occupants and devices, simultaneous usage, router range etc. For more information speak to your broadband provider.
Map data ©OpenStreetMap contributors.





