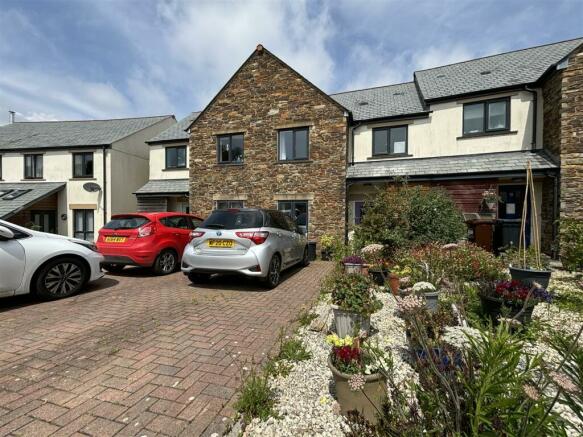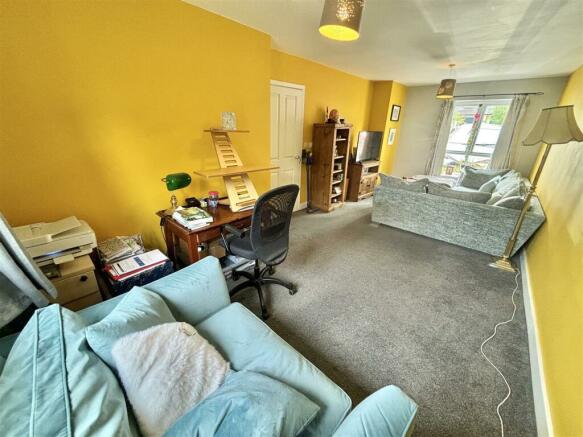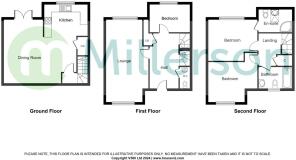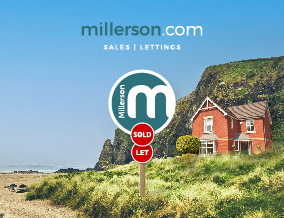
Gilbury Hill, Lostwithiel

- PROPERTY TYPE
Terraced
- BEDROOMS
3
- BATHROOMS
3
- SIZE
1,185 sq ft
110 sq m
- TENUREDescribes how you own a property. There are different types of tenure - freehold, leasehold, and commonhold.Read more about tenure in our glossary page.
Freehold
Key features
- SET OVER THREE FLOORS
- OFF ROAD PARKING FOR TWO VEHICLES
- FAR REACHING RURAL VIEWS
- UNDERFLOOR HEATING
- THREE GENEROUS BEDROOMS
- HEATED VIA AIR SOURCE HEAT PUMP
- WALKING DISTANCE TO THE TOWN CENTRE
- DOUBLE GLAZED THROUGHOUT
- PERFECT FAMILY HOME
- ECONOMICAL TO RUN
Description
Property Description - Millerson Estate agents are thrilled to present this wonderfully spacious three-bedroom, mid terrace home, situated within the idyllic Cornish town of Lostwithiel. Being set over three floors, this property boasts a contemporary style of living. In brief, the property comprises of a bright an airy entrance hallway, with doors leading to an expansive living room, perfect for unwinding after a long day. The third bedroom is also positioned on this floor, which has lovely views onto the rear garden. On the second floor there are two further double bedrooms, one of which benefits from having a well-equipped en suite. The family bathroom is located on this floor, which is also well appointed, offering convenience and comfort to all. The ground floor consists of an open plan kitchen/diner, offering the perfect space for culinary enthusiasts and entertaining guests. Externally, this property provides an enclosed, low maintenance, rear garden. Perfect for enjoying a spot of Al Fresco dining whist enjoying the Cornish sunshine. To the front of the property, there is off-road parking for two vehicles. This home is connected to mains water, drainage and electricity and falls under Council Tax Band C. Underfloor heating, is present throughout which is powered via an air source heat pump. Viewings are highly recommended to appreciate all this property has to offer.
Location - The property is located in a small cul de sac just on the outskirts of the delightful and historic town of Lostwithiel which is based at the head of the river Fowey with a well regarded castle. The town has a lovely range of local and highly individual shops, local amenities and has a mainline railway station. It is close to the towns of St Austell, Bodmin and Liskeard which offer a larger range of supermarkets and shopping centres. Nearby are the coastal hotspots of Fowey, Charlestown, Looe and Polperro.
The Accommodation Comprises - (All dimensions are approximate)
Entrance Hallway - Double glazed front door. Skimmed ceiling. Smoke alarm. Built-in storage cupboard, which houses consumer unit. Thermostat. Skirting.
Lounge - 6.87m x 3.07m (22'6" x 10'0" ) - Skimmed ceiling. Dual aspect double glazed windows, allowing plenty of natural light to flood through. Multiple power sockets. Television point. Skirting. Carpeted flooring.
Cloakroom - 1.88m x 1.00m (6'2" x 3'3" ) - Skimmed ceiling. Extractor fan. Wash basin. W.C. Skirting. Vinyl flooring.
Bedroom Three - 3.05m x 1.93m (10'0" x 6'3" ) - Skimmed ceiling. Double glazed windows to the rear elevation, which boasts beautiful views over the garden and Cornish countryside. Television point. Multiple power sockets. Skirting. Carpeted flooring.
Second Floor Landing - Loft access. mains operated smoke alarm. Useful built-in storage cupboard. Skirting. Carpeted flooring. Doors leading to:
Bedroom One - 3.40m x 2.74m (11'1" x 8'11" ) - Skimmed ceiling. Double glazed window to the rear elevation, which boasts far reaching rural views. Television point. Multiple power sockets. Skirting. Carpeted flooring. Door leading to:
En-Suite - 2.55m x 1.97m (8'4" x 6'5") - Skimmed ceiling. Extractor fan. Spotlights. Double glazed Velux window. Splash-back tiling. Shower cubicle, housing electric shower. Wash basin. Shaving point. W.C. Skirting. Vinyl flooring.
Bedroom Two - 3.32m x 3.33m (10'10" x 10'11" ) - Skimmed ceiling. Double glazed window to the front elevation. Thermostat. Multiple power sockets. Television point. Skirting. Carpeted flooring.
Family Bathroom - 2.25m x 1.87m (7'4" x 6'1") - Extractor fan. Skimmed ceiling. Spotlights. Frosted double glazed window to the rear elevation. Splash-back tiling. Mains fed shower over bath. Shaving point. Wash basin. W.C. Skirting. Vinyl flooring.
Ground Floor - Stairs leading to:
Kitchen/Diner - 3.61m x 6.10m (11'10" x 20'0") - Skimmed ceiling. Spotlights. Double glazed windows with views over the rear garden. A range of wall & base fitting storage cupboards. Space for dishwasher and washing machine. Integrated oven with four ring induction hob. Inset wash basin with mixer taps and drainage board. Built-in storage cupboard, which is housing the hot water cylinder. Oak effect workface with a multitude of power sockets. Television point. Skirting. Vinyl flooring.
Outside - To the rear of the property, you will find a low maintennce, enclosed rear garden, which is partially laid to lawn. Perfect for enjoying a spot of Al Fresco dining on the patioed area, whilst enjoying the Cornish sunshine. There is access back on to the estate at the rear of the property, which can be accessed via a wooden gate. Additional features, include a large wooden shed and outside tap.
Parking - This property benefits from having off road parking for two vehicles. There is also plenty of parking available close by.
Services - This property is connected to mains Electricity, Water and Drainage. Underfloor heating is present, this is powered via an air source heat pump and falls under Council Tax Band C.
Agents Notes - This property is subject to an annual service charge of £334.80 which is payable to Silverkey property management.
Brochures
Gilbury Hill, LostwithielBrochure- COUNCIL TAXA payment made to your local authority in order to pay for local services like schools, libraries, and refuse collection. The amount you pay depends on the value of the property.Read more about council Tax in our glossary page.
- Band: C
- PARKINGDetails of how and where vehicles can be parked, and any associated costs.Read more about parking in our glossary page.
- Yes
- GARDENA property has access to an outdoor space, which could be private or shared.
- Yes
- ACCESSIBILITYHow a property has been adapted to meet the needs of vulnerable or disabled individuals.Read more about accessibility in our glossary page.
- Ask agent
Gilbury Hill, Lostwithiel
NEAREST STATIONS
Distances are straight line measurements from the centre of the postcode- Lostwithiel Station0.4 miles
- Bodmin Parkway Station2.9 miles
- Luxulyan Station3.4 miles
About the agent
A little about us
The friendly and hardworking St Austell team cover a wide and diverse marketplace in areas ranging from quiet rural hamlets, family homes in central St Austell to picturesque fishing harbours. The St Austell team have enthusiasm and drive combined with many years of experience of selling property in St Austell. Their service speaks for itself as they have just won, for the second consecutive year running, the number one es
Notes
Staying secure when looking for property
Ensure you're up to date with our latest advice on how to avoid fraud or scams when looking for property online.
Visit our security centre to find out moreDisclaimer - Property reference 33141092. The information displayed about this property comprises a property advertisement. Rightmove.co.uk makes no warranty as to the accuracy or completeness of the advertisement or any linked or associated information, and Rightmove has no control over the content. This property advertisement does not constitute property particulars. The information is provided and maintained by Millerson, St. Austell. Please contact the selling agent or developer directly to obtain any information which may be available under the terms of The Energy Performance of Buildings (Certificates and Inspections) (England and Wales) Regulations 2007 or the Home Report if in relation to a residential property in Scotland.
*This is the average speed from the provider with the fastest broadband package available at this postcode. The average speed displayed is based on the download speeds of at least 50% of customers at peak time (8pm to 10pm). Fibre/cable services at the postcode are subject to availability and may differ between properties within a postcode. Speeds can be affected by a range of technical and environmental factors. The speed at the property may be lower than that listed above. You can check the estimated speed and confirm availability to a property prior to purchasing on the broadband provider's website. Providers may increase charges. The information is provided and maintained by Decision Technologies Limited. **This is indicative only and based on a 2-person household with multiple devices and simultaneous usage. Broadband performance is affected by multiple factors including number of occupants and devices, simultaneous usage, router range etc. For more information speak to your broadband provider.
Map data ©OpenStreetMap contributors.





