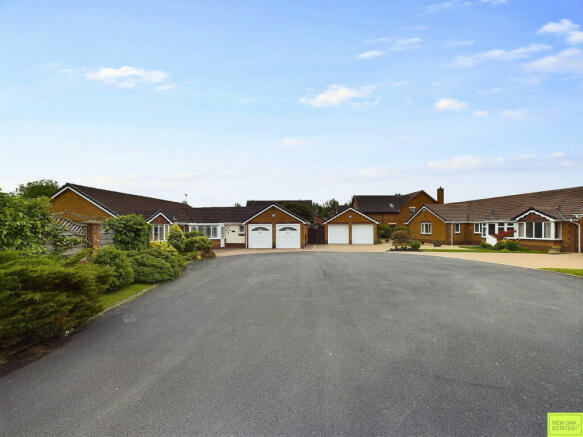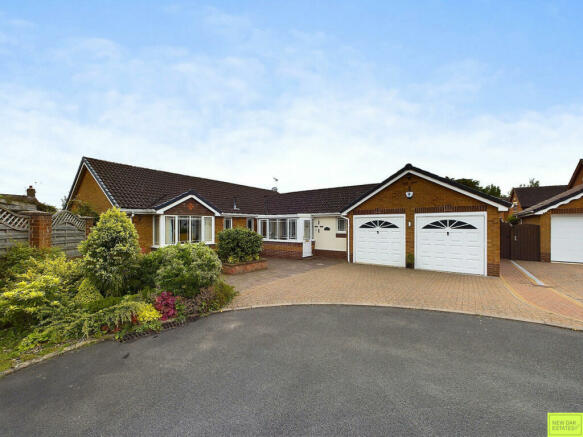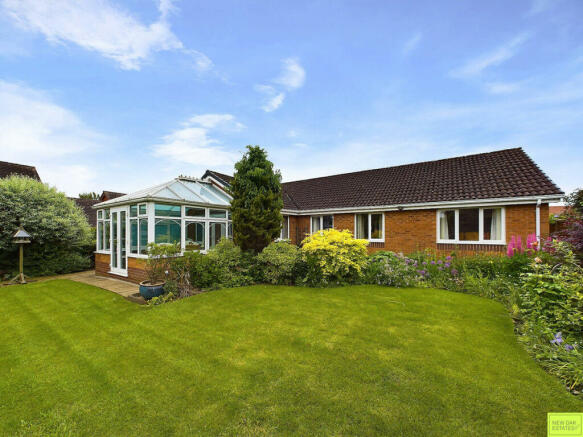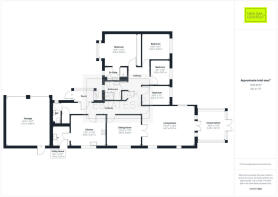Vicarage Gardens, Chesterfield , S45

- PROPERTY TYPE
Detached Bungalow
- BEDROOMS
4
- BATHROOMS
2
- SIZE
Ask agent
- TENUREDescribes how you own a property. There are different types of tenure - freehold, leasehold, and commonhold.Read more about tenure in our glossary page.
Freehold
Key features
- Peaceful Cul De Sac Location
- Exceptionally Spacious Bungalow
- Four Bedrooms
- Living Room, Dining Room + Conservatory
- Well Stocked Gardens
- Driveway + Double Garage
Description
The location is perfect for acquiring access to local amenities. Sitting on the edge of Clay Cross, just off the A61, its not far to the local doctors surgery, chemists, dentist or supermarkets.
Internal decor is of course individual taste, but what is obvious here is the home has been well cared for throughout, making this an ideal home to move straight in to!
What may come as a surprise, is just how big this property actually is! Walking in through the front entrance there is a delightful porch area and then an L shaped hallway that gives access to all areas of the bungalow. Lets start on the right where there is a WC and a decent store cupboard, there's a generous breakfast kitchen with a separate utility room off, a spacious dining room, a living room and a conservatory. There are four bedrooms, an en suite to the master bedroom and a main bathroom too. The layout of the bungalow has all bedrooms in one area and all living areas in another, just how it should be!
Accommodation - Entrance is gained via a upvc double glazed door into the:
Porch - Constructed in half brick with upvc double glazed windows, it has a tiled floor and a hardwood double glazed door which leads into the;
Entrance Hall - The hallway is extensive with all rooms being accessible from this point. There are radiators, ceiling lights, coving, telephone points and access to the loft. There is also access to a large storage cupboard and a further cupboard housing the water tank.
Cloakroom - Fitted with a white low flush wc and a white vanity unit with hand basin, with radiator and upvc double glazed window.
Dining Kitchen - 3.6m x 4m (11'10" x 13'1") - With a large window over looking the rear garden this light and airy kitchen is fitted with wall and base units. There are integrated appliances including a range style oven. There is stone effect flooring, a radiator, coving and access into the;
Utility Room - 2.4m x 2m (7'10" x 6'7") - Having units to match the kitchen. There is a radiator, coving and space for appliances. A upvc door leads out to the rear patio and garden.
Returning to the Hallway and taking a further door to the;
Dining Room - 3.95m x 3.6m (13'0" x 11'10") - With a upvc double glazed window viewing to the side garden, radiator and coving. There are double doors leading into the;
Lounge - 6m x 4.6m (19'8" x 15'1") - With two upvc double glazed windows over looking the gardens this room also has a fireplace. There are two radiators, coving, television and telephone points. Upvc double glazed patio doors lead into the;
Conservatory - Constructed of half brick with upvc double glazed windows, which are fitted with blinds as is the roof. A Fujitsu air conditioning unit (also providing heat) is fitted along with wall lights and a tiled floor. Upvc double glazed patio doors lead out onto the garden.
Returning through the Lounge and into the hallway, further doors lead to;
Master Bedroom - 4.3m x 3.7m (14'1" x 12'2") - A upvc double glazed boxed bay window over looks the front of the property. This room benefits from built in wardrobes, radiator, coving, TV and telephone points and a door leading to the;
En-Suite - 2.6m x 1.55m (8'6" x 5'1") - Half tiled and fitted with a shower cubicle with a pedestal wash basin and low flush wc. Also fitted is a radiator with heated towel rail over and a tiled floor. A upvc double glazed window over looks the front of the property.
Bedroom Two - 2.95m x 3.25m (9'8" x 10'8") - With fitted wardrobes, radiator, coving and a upvc double glazed window over looking the rear garden.
Bedroom Three - 3.3m x 2.2m (10'10" x 7'3") - A upvc double glazed window over looking the garden with a radiator and coving.
Bedroom Four - 2.3m x 2.8m (7'7" x 9'2") - This room also has a upvc double glazed window over looking the side garden and having a radiator and coving.
Bathroom - 2.68m x 2.08m (8'10" x 6'10") - Being fully tiled and fitted with a double shower cubicle with chrome shower. A vanity unit in walnut effect finish has a double size wash basin, low flush wc and a storage unit again finished in walnut effect. A upvc double glazed window looks to the front of the property.
Outside - To the front of the property is a blocked paved driveway for two cars and access to the double garage which is attached to the property and benefits from power, lighting and up and over doors, the boiler is wall mounted. There is also a paved area with a raised flower bed and well stocked borders to the front. To the right of the garage is a gate with a paved path leading to the rear of the property and patio area. The patio leads to the garden which wraps around the bungalow and is surrounded by beautiful fully stocked borders.
General Information -
The tenure of this property is Freehold
The Council Tax Band is E - North East Derbyshire
- COUNCIL TAXA payment made to your local authority in order to pay for local services like schools, libraries, and refuse collection. The amount you pay depends on the value of the property.Read more about council Tax in our glossary page.
- Band: E
- PARKINGDetails of how and where vehicles can be parked, and any associated costs.Read more about parking in our glossary page.
- Yes
- GARDENA property has access to an outdoor space, which could be private or shared.
- Yes
- ACCESSIBILITYHow a property has been adapted to meet the needs of vulnerable or disabled individuals.Read more about accessibility in our glossary page.
- Ask agent
Vicarage Gardens, Chesterfield , S45
NEAREST STATIONS
Distances are straight line measurements from the centre of the postcode- Alfreton Station4.7 miles
About the agent
YOUR HOME IS PROBABLY YOUR BIGGEST ASSET and that why you deserve 100% from YOUR AGENT in terms of ADVICE, SUPPORT, MARKETING and GUIDANCE!!
New Oak Estates are selling homes in the Chesterfield, Alfreton and Matlock areas and look forward to hearing from clients to either looking to sell or buy in these areas.
We offer FREE MARKET APPRAISALS with no obligation if thinking of selling and also help and support to look for a new home too.
“Selling through New Oak Estates”
<Notes
Staying secure when looking for property
Ensure you're up to date with our latest advice on how to avoid fraud or scams when looking for property online.
Visit our security centre to find out moreDisclaimer - Property reference RX393036. The information displayed about this property comprises a property advertisement. Rightmove.co.uk makes no warranty as to the accuracy or completeness of the advertisement or any linked or associated information, and Rightmove has no control over the content. This property advertisement does not constitute property particulars. The information is provided and maintained by New Oak Estates, Clay Cross. Please contact the selling agent or developer directly to obtain any information which may be available under the terms of The Energy Performance of Buildings (Certificates and Inspections) (England and Wales) Regulations 2007 or the Home Report if in relation to a residential property in Scotland.
*This is the average speed from the provider with the fastest broadband package available at this postcode. The average speed displayed is based on the download speeds of at least 50% of customers at peak time (8pm to 10pm). Fibre/cable services at the postcode are subject to availability and may differ between properties within a postcode. Speeds can be affected by a range of technical and environmental factors. The speed at the property may be lower than that listed above. You can check the estimated speed and confirm availability to a property prior to purchasing on the broadband provider's website. Providers may increase charges. The information is provided and maintained by Decision Technologies Limited. **This is indicative only and based on a 2-person household with multiple devices and simultaneous usage. Broadband performance is affected by multiple factors including number of occupants and devices, simultaneous usage, router range etc. For more information speak to your broadband provider.
Map data ©OpenStreetMap contributors.




