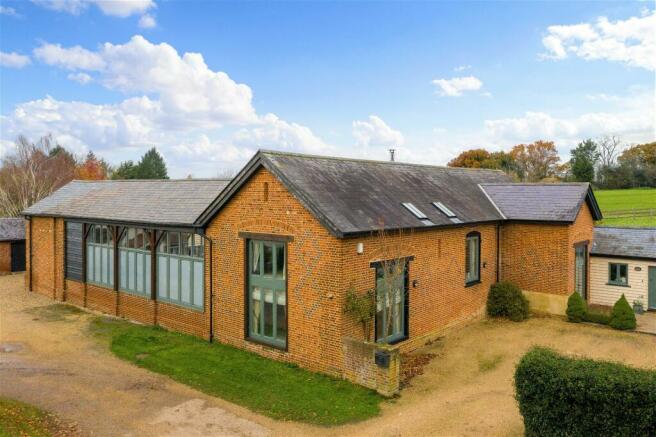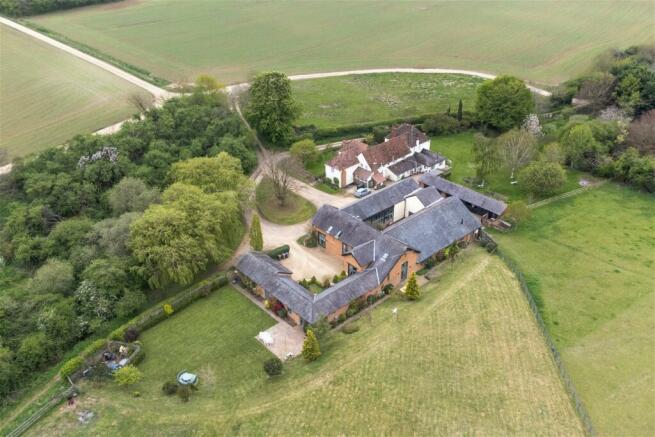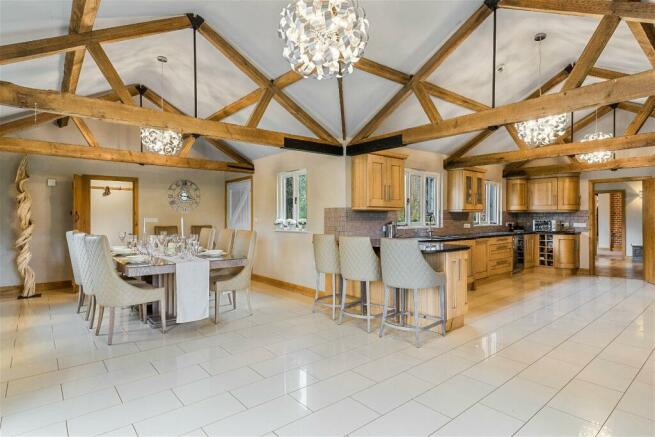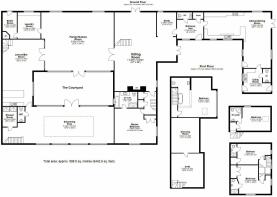'The Old Barn' Thundridge, SG12

- PROPERTY TYPE
Detached
- BEDROOMS
5
- BATHROOMS
5
- SIZE
6,500 sq ft
604 sq m
- TENUREDescribes how you own a property. There are different types of tenure - freehold, leasehold, and commonhold.Read more about tenure in our glossary page.
Freehold
Key features
- Substantial Country Home
- Approaching 6,500 Square feet
- Sumptuous Accommodation
- Five Bedroom Suites
- Stunning Indoor Leisure/Pool Complex
- Approaching 3.50 acres
- Four Reception Rooms
- Beautiful Internal Courtyard
- Fabulous Kitchen/Family Room
- Wonderful Setting
Description
DESCRIPTION A fine conversion of former brick barns and stables into a spectacular country home with beautifully proportioned rooms, ideal for family life and offering great flexibility. The accommodation approaches some 6,500 square feet and includes a wonderful indoor leisure complex with vaulted full height ceiling and stunning swimming pool with glazed mezzanine level/gym.
Many of the rooms are on a truly grand scale with high vaulted ceilings, exposed timbers and brickwork. The Old Barn provides everything a family could want with the accommodation cleverly combining original character features with contemporary design and yet also offering a homely feel throughout.
STEP INSIDE The main sitting room enjoys a large redbrick fireplace and chimney breast and is complimented by the adjoining family/games room. There is a study area and Oak stairs rise to a first floor bedroom suite. A door and inner hallway leads off the sitting room into the bedroom wing. The Master bedroom is set on the ground floor, is double aspect and enjoys a lovely luxurious en suite bathroom. On the first floor are two double bedrooms each with en suite shower rooms.
The hub of many homes is the kitchen/breakfast room and here The Old Barn excels. The vaulted and timbered ceiling really sets off the room.The kitchen is fitted with an extensive range of units complimented by granite worktops incorporating all the usual appliances one would expect. There is a large breakfast bar and the kitchen is open plan to the dining/family area. Large enough for a generous family sized table and chairs and ideal for entertaining. French doors open onto the gardens. Adjoining the kitchen/breakfast room is a useful utility room with downstairs wc off.
Returning to the reception rooms, off the living room, is a fantastic family/games room that has a high vaulted ceiling, tiled floor and full width windows and doors that open onto the inner courtyard. This is a wonderful room that is large enough for a variety of uses and easily accommodates a sitting/lounge area as well as having space for a snooker table, pool table and/or table tennis. This really is a room that everyone will enjoy. From here a glazed screen and doors open into a large family room. Another room that has windows overlooking the courtyard and is perfect for parties.
At this end of the house another staircase rises to the guest bedroom suite. This is luxury personified. The area for the bed is on a slightly raised plinth with a beautiful designer roll top bath and en suite being open plan to the bedroom. A glazed screen overlooks the family/games room and a door opens into a large dressing room.
Returning to the ground floor and off the family room, one enters the leisure complex. Here one finds the stunning indoor heated swimming pool with windows and doors opening onto the inner courtyard. The ceiling is double height, there is a luxuriously appointed shower /changing room with twin showers, a pump room and storage. Stairs rise up to the mezzanine floor which is an ideal gym with glazed panels overlooking the pool.
The inner courtyard is a quite beautiful and enviable feature we seldom find. It has a real Mediterranean feel and really compliments the house. Windows and doors open into the courtyard and link the leisure complex and the family/games room and bring the outside into the house. Wonderful for summer evenings and for entertaining throughout the year as it is sheltered from the wind.
In addition there is a laundry room, boiler room and cloakrooms.
STEP OUTSIDE The Old Barn is approached via a long driveway adjoining countryside that leads up to the property. There is ample parking at the front for many vehicles and a double garage with store room to the side.
The grounds approach approximately 3.50 acres in all and are made up by formal garden with patio and lawns that adjoins the property beyond which is a paddock. In addition is an area of wooded scrub land and a large natural pond.
Set amidst beautiful undulating Hertfordshire countryside, this is a wonderful home being semi rural but in no way isolated. Just perfect to come home to after a busy day.
LOCATION Thundridge is a small village just a mile or two north of the historic riverside market town of Ware. One of the many benefits of the setting is the accessibility to both beautiful countryside and the neighbouring towns and their excellent facilities. Both Ware and Hertford are pretty market towns with a 'café bar society' feel complemented by stations that provide frequent services into London. The A10 is a few minutes drive away and provides easy access to the M25, London and Cambridge.
Education in the area is first class with many highly rated state schools (Presdales, Simon Balle, Richard Hale) and first class private schools nearby including Heathmount, Duncombe, Haileybury, St Edmunds and Bishops Stortford College.
The area also enjoys some fine recreational facilities with numerous bars and restaurants found in nearby Ware, Bishops Stortford and Hertford. Challenging golf courses abound with Hanbury Manor, East Herts, Whitehills and Brickendon all within a few minutes drive. For those with equestrian interests there are many excellent bridleways and stables in the nearby villages and dog walkers will love the numerous country and riverside footpaths.
GENERAL INFORMATION Local Authority: East Herts DC
Council Tax Band: H
Grade II listed by means of being within the curtilage of a listed building.
Mains water and electricity are connected
Oil fired central heating
Private drainage
Brochures
Brochure 1- COUNCIL TAXA payment made to your local authority in order to pay for local services like schools, libraries, and refuse collection. The amount you pay depends on the value of the property.Read more about council Tax in our glossary page.
- Band: H
- PARKINGDetails of how and where vehicles can be parked, and any associated costs.Read more about parking in our glossary page.
- Garage
- GARDENA property has access to an outdoor space, which could be private or shared.
- Back garden
- ACCESSIBILITYHow a property has been adapted to meet the needs of vulnerable or disabled individuals.Read more about accessibility in our glossary page.
- Ask agent
Energy performance certificate - ask agent
'The Old Barn' Thundridge, SG12
NEAREST STATIONS
Distances are straight line measurements from the centre of the postcode- Ware Station2.4 miles
- St. Margarets (Herts) Station3.3 miles
- Hertford East Station4.1 miles
About the agent
At Fine & Country, we offer a refreshing approach to selling exclusive homes, combining individual flair and attention to detail with the expertise of local estate agents to create a strong international network, with powerful marketing capabilities.
Moving home is one of the most important decisions you will make; your home is both a financial and emotional investment. We understand that it's the little things ' without a price tag ' that make a house a home, and this makes us a valuab
Notes
Staying secure when looking for property
Ensure you're up to date with our latest advice on how to avoid fraud or scams when looking for property online.
Visit our security centre to find out moreDisclaimer - Property reference S963587. The information displayed about this property comprises a property advertisement. Rightmove.co.uk makes no warranty as to the accuracy or completeness of the advertisement or any linked or associated information, and Rightmove has no control over the content. This property advertisement does not constitute property particulars. The information is provided and maintained by Fine & Country, Ware. Please contact the selling agent or developer directly to obtain any information which may be available under the terms of The Energy Performance of Buildings (Certificates and Inspections) (England and Wales) Regulations 2007 or the Home Report if in relation to a residential property in Scotland.
*This is the average speed from the provider with the fastest broadband package available at this postcode. The average speed displayed is based on the download speeds of at least 50% of customers at peak time (8pm to 10pm). Fibre/cable services at the postcode are subject to availability and may differ between properties within a postcode. Speeds can be affected by a range of technical and environmental factors. The speed at the property may be lower than that listed above. You can check the estimated speed and confirm availability to a property prior to purchasing on the broadband provider's website. Providers may increase charges. The information is provided and maintained by Decision Technologies Limited. **This is indicative only and based on a 2-person household with multiple devices and simultaneous usage. Broadband performance is affected by multiple factors including number of occupants and devices, simultaneous usage, router range etc. For more information speak to your broadband provider.
Map data ©OpenStreetMap contributors.




