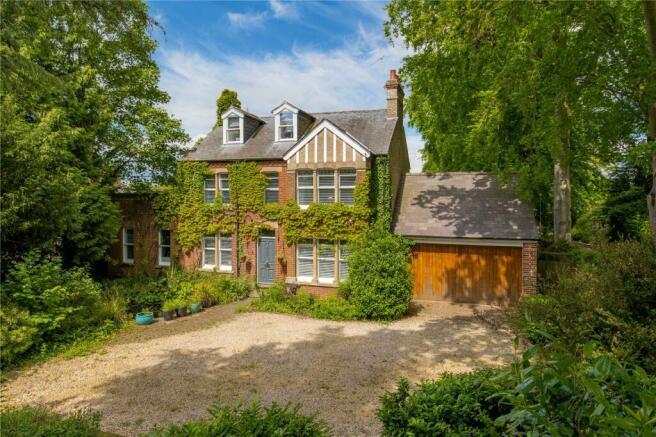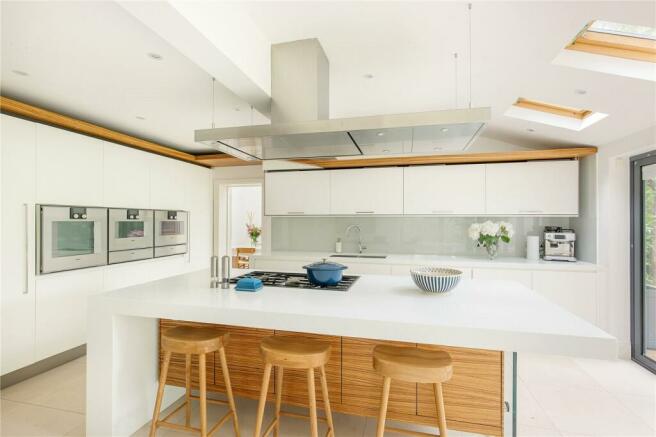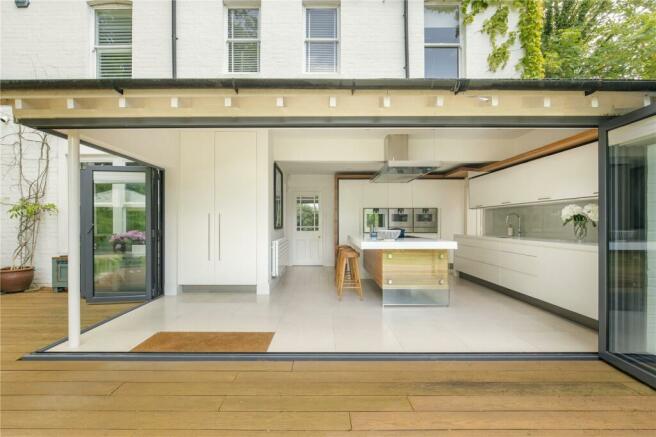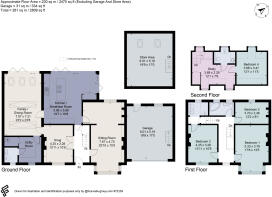
Hinton Way, Great Shelford, Cambridge, Cambridgeshire, CB22

- PROPERTY TYPE
Detached
- BEDROOMS
4
- BATHROOMS
3
- SIZE
2,475 sq ft
230 sq m
- TENUREDescribes how you own a property. There are different types of tenure - freehold, leasehold, and commonhold.Read more about tenure in our glossary page.
Freehold
Key features
- Accessed from one of the most desirable roads in the village
- Offered to the market with the benefit of no onward chain
- Opportunity to extend the home further subject to planning approval
- Good transport links in to Cambridge and main line station within the village
- Stunning Kitchen/Breakfast room which opens to the gardens
- An array of local amenities on hand in the village
- EPC Rating = E
Description
Description
This impressive bay-fronted Edwardian detached home located in the popular village of Great Shelford being accessed by Coppice Avenue one of the most desirable roads in the village. It boasts significant charm and character, having been extensively improved and extended, nestled within established landscaped gardens complete with private gated driveway. The four-panelled timber entrance door opens into a hallway which offers under stairs storage and a coats cupboard. The sitting room has tall ceilings and is set around an open feature fireplace with a stone mantel and surround, bespoke cabinetry and shelving to the chimney breast recesses and the sash bay window. The snug offers a multi-functional space and feeds into the family/dining room which is awash with natural light from double-glazed roof lanterns, Velux rooflights and double-glazed bi-fold doors leading to the rear garden. The utility room offers built in storage, integrated sink as well as plumbing for laundry facilities, a further store room and separate cloakroom. The eye catching kitchen/breakfast room is fitted with a range of designer bespoke cabinetry, high-quality Gaggenau appliances, and a central island with a five-ring Gaggenau gas hob and extractor hood. Additional appliances include an electric fan oven, a microwave combination oven, a steam oven, a pair of warming drawers, a full-height refrigerator, a three-drawer freezer, a pull-out larder, a wine cooler and a dishwasher. Bi-fold doors wrap around to the side and rear, and lead directly on to the decked terrace.
On the first floor, the landing offers access to all three bedrooms. The principal bedroom offers tall ceilings, a cast iron fireplace and a bay window that overlooks the front of the property. The en suite shower room includes a walk-in tiled shower with a drencher shower head and a glazed shower screen, a wall-mounted dual flush WC, a wash hand basin with a mixer tap and storage drawer, a tiled floor with underfloor heating, a heated towel rail/radiator, fitted shelving, a storage cupboard, downlighters, an extractor fan, and a sash window to the rear. Bedroom two is again of good size and benefits from it’s own en suite shower room. Bedroom three completes the bedrooms on the first floor and offers views over the rear garden. A family bathroom completes the first floor accommodation and includes a corner bath with shower over, a wall-hung wash hand basin with a storage drawer and mixer tap and a dual flush WC.
Moving up to the second floor, there is a spacious study/landing with storage cupboards, bedroom four which includes eaves storage, and a shower room which features a walk-in tiled shower, a wash hand basin with storage cupboards, a low-level WC.
Outside, the property is accessed via timber gates from Coppice Avenue leading to an extensive gravel driveway. The double garage has timber doors to the front, power and light connected, a panelled and glazed door to the rear and a staircase to the first-floor storage loft with double-glazed Velux rooflights. The enclosed front garden features a gravel driveway, a block-paved seating area and pathway, an ornamental pond, raised beds, a mature hedgerow, and a lawned area enclosed by timber fencing. The enclosed rear garden includes a paved patio area, a raised timber deck terrace with lighting, deep well-stocked flowering and shrub beds, a lawned area enclosed by timber fencing and hedging.
Location
Situated in the sought-after village of Great Shelford, this property benefits from its prime location, offering a host of amenities and excellent transport connections. Within the village, there is a well-regarded butcher, a convenience store, a delightful deli, a park, a recreation ground, and various sporting facilities. One of the remarkable aspects of Great Shelford is its proximity to the historic city of Cambridge, located just 4 miles to the north. The village benefits from excellent transport links to Cambridge with a direct cycle path connecting Great Shelford to Addenbrooke's Hospital and the newly established Biomedical Campus, situated to the south of the city. Great Shelford has a primary school and a village college in Sawston. Furthermore, the wider area is renowned for its independent schools which cater to all age groups, such as St Faith's, The Perse, The Stephen Perse, The Leys, and St Mary's. Great Shelford also benefits from a train station, with regular services into Cambridge and London Liverpool Street.
Square Footage: 2,475 sq ft
Brochures
Web DetailsParticulars- COUNCIL TAXA payment made to your local authority in order to pay for local services like schools, libraries, and refuse collection. The amount you pay depends on the value of the property.Read more about council Tax in our glossary page.
- Band: G
- PARKINGDetails of how and where vehicles can be parked, and any associated costs.Read more about parking in our glossary page.
- Yes
- GARDENA property has access to an outdoor space, which could be private or shared.
- Yes
- ACCESSIBILITYHow a property has been adapted to meet the needs of vulnerable or disabled individuals.Read more about accessibility in our glossary page.
- Ask agent
Hinton Way, Great Shelford, Cambridge, Cambridgeshire, CB22
NEAREST STATIONS
Distances are straight line measurements from the centre of the postcode- Shelford Station0.5 miles
- Cambridge Station2.8 miles
- Whittlesford Station3.6 miles
About the agent
Why Savills
Founded in the UK in 1855, Savills is one of the world's leading property agents. Our experience and expertise span the globe, with over 700 offices across the Americas, Europe, Asia Pacific, Africa, and the Middle East. Our scale gives us wide-ranging specialist and local knowledge, and we take pride in providing best-in-class advice as we help individuals, businesses and institutions make better property decisions.
Outstanding property
We have been advising on
Notes
Staying secure when looking for property
Ensure you're up to date with our latest advice on how to avoid fraud or scams when looking for property online.
Visit our security centre to find out moreDisclaimer - Property reference CLV249874. The information displayed about this property comprises a property advertisement. Rightmove.co.uk makes no warranty as to the accuracy or completeness of the advertisement or any linked or associated information, and Rightmove has no control over the content. This property advertisement does not constitute property particulars. The information is provided and maintained by Savills, Cambridge. Please contact the selling agent or developer directly to obtain any information which may be available under the terms of The Energy Performance of Buildings (Certificates and Inspections) (England and Wales) Regulations 2007 or the Home Report if in relation to a residential property in Scotland.
*This is the average speed from the provider with the fastest broadband package available at this postcode. The average speed displayed is based on the download speeds of at least 50% of customers at peak time (8pm to 10pm). Fibre/cable services at the postcode are subject to availability and may differ between properties within a postcode. Speeds can be affected by a range of technical and environmental factors. The speed at the property may be lower than that listed above. You can check the estimated speed and confirm availability to a property prior to purchasing on the broadband provider's website. Providers may increase charges. The information is provided and maintained by Decision Technologies Limited. **This is indicative only and based on a 2-person household with multiple devices and simultaneous usage. Broadband performance is affected by multiple factors including number of occupants and devices, simultaneous usage, router range etc. For more information speak to your broadband provider.
Map data ©OpenStreetMap contributors.





