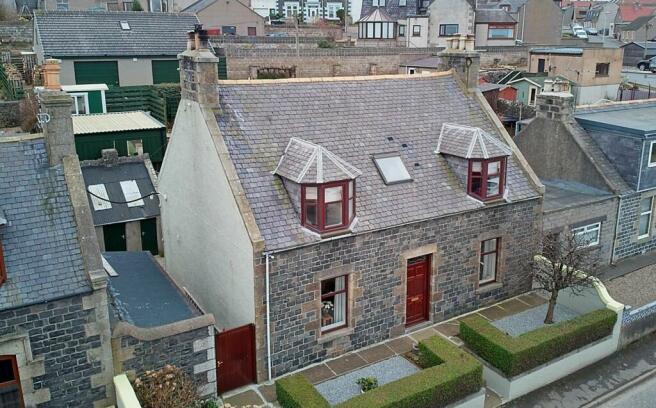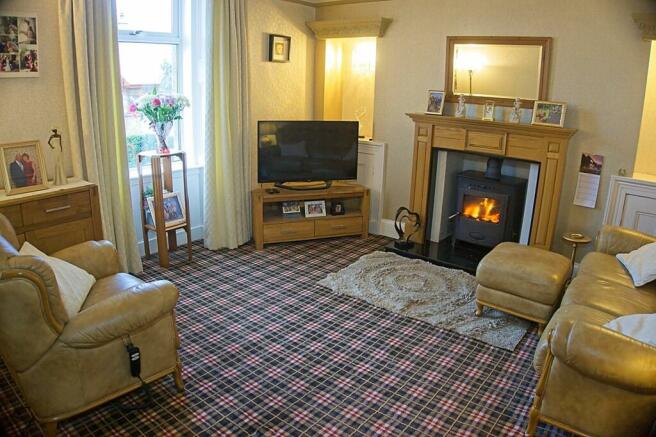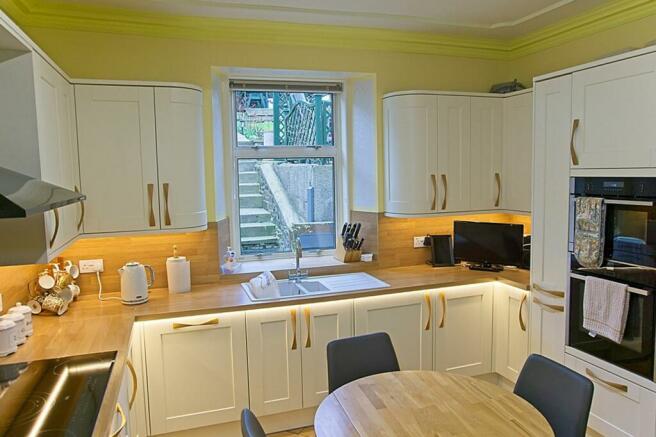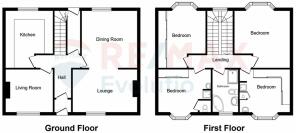Buchan Street, Macduff, AB44

- PROPERTY TYPE
Town House
- BEDROOMS
4
- BATHROOMS
3
- SIZE
1,744 sq ft
162 sq m
- TENUREDescribes how you own a property. There are different types of tenure - freehold, leasehold, and commonhold.Read more about tenure in our glossary page.
Freehold
Key features
- Stunning Family Home
- Period Features
- Move In Condition
- Stunning Garden
- Fantastic Outbuildings
- Beautiful Sea Views
- Fabulous Location
- Work from Home Potential
Description
Holly Burton of RE/MAX Evolution is delighted to present to the market this stunning family home in the scenic town of Macduff.
This fantastic property has been beautifully maintained throughout. All rooms are spacious and bright, and feature beautiful sea views. This would make a wonderful family home.
The tiered, secluded rear garden offers plenty of lovely places to sit and entertain with a patio, excellent large summer house, garden room and BBQ hut. To the rear, there is a super large garage with spiral staircase leading to a large room (currently utilised as a gym) with office room – offering excellent business/work from home potential. Off-road parking available by the garage.
The property benefits from beautiful period features such as high ceilings with ornate cornicing, ceiling roses and deep skirting. The multi-fuel stove in the living room powers 10 radiators and the hot water system. There are 20 solar panels and 8 security cameras. All kitchen fitted appliances are to remain.
Situated in the lovely coastal town of Macduff, the property is within walking distance of the harbour and beautiful coastal walks, along with various shops, cafes, a golf course and an aquarium. There is a nearby primary school and secondary schooling is provided at next door Banff. The City of Aberdeen is approx. 45 miles and Elgin approx. 36 miles.
Vestibule
A neat vestibule with an inner door featuring lovely stained glass panels and surround. Leads to the hall.
Hall
A wide, welcoming hall which provides access to all ground floor accommodation and the stairwell to the first floor.
Living Room
A lovely room with window overlooking the front. Feature fireplace with multi-fuel stove. Two alcoves with storage beneath. Ornate cornicing.
Dining Room / Lounge
A spacious room with dual aspect windows to the front and rear. The lounge area has a feature open fireplace. Plenty of space for dining. Two cupboards.
Dining Kitchen
Well fitted with quality wall and base units. Pull-out storage. Integrated Neff oven, grill, combi microwave, Bosch dishwasher and Bosch washing machine to remain. Ceramic AEG hob with extractor hood. Window overlooking the rear garden. Under floor heating. Space for dining.
Rear Porch
Provides access to the external door leading to the rear garden. Cupboard.
Landing
The bright landing has a window on the stairwell to the rear, and provides access to all four bedrooms and the bathroom. Loft hatch with pull down ladder.
Bedroom
A spacious double bedroom with lovely sea views to the front from the bay window. Built-in wardrobes. Built-in shower cubicle and WC. Basin fitted within vanity unit.
Bedroom
A good sized double bedroom benefiting from super sea views from the bay window to the front. Built-in shower cubicle and WC. Basin fitted within vanity unit.
Bedroom
A well proportioned L-shaped double bedroom with a large window to the rear. Built-in wardrobes and basin. Cupboard housing CCTV and water tank.
Bedroom
A further good sized double bedroom with a window overlooking the rear garden. Built in wardrobes.
Bathroom
Good sized bathroom benefiting from a Velux window. Corner bath, corner shower with electric shower, WC with concealed cistern, wash hand basin set within a vanity unit. Fitted units for storage. Heated towel rail.
Loft
The loft is accessed via a hatch from the landing with a pull down ladder. A good sized fully floored loft with two Velux windows.
Garden
To the front, there is a neat garden area with a well manicured hedge surround and steps up leading to the front door. Paved path leads round to the side access gate.
To the rear, there is a fully enclosed tiered garden which is not overlooked providing a lovely secluded space to potter or entertain. Beautiful garden with lawns and flower beds. Patio area. There are several outbuildings (tool shed, WC, wood shed, shed) including a fantastic summer house which has power and light. A garden room also provides another lovely place to sit and has power and light. BBQ hut – ideal for Scottish weather!
Large storage container behind the garage is to remain. Further grass area behind which offers potential for another lovely patio area for enjoying those sea views.
Parking - Garage
Garage - 39ft x 30ft approx.
A large garage accessed via two electric doors, providing space for 4 vehicles. Fitted with storage units. Windows to the rear and door to the side. Spiral staircase leads to the upper floor. There is plenty off-road parking provided in front of the garage. The access track leads from Skene Street.
Upper floor;
Accessed via a spiral staircase, there is a super room above the garage with Velux windows and eave storage. Door leads to an excellent office space with deep cupboard. These rooms offer excellent work-from-home, business or hobby potential.
- COUNCIL TAXA payment made to your local authority in order to pay for local services like schools, libraries, and refuse collection. The amount you pay depends on the value of the property.Read more about council Tax in our glossary page.
- Band: D
- PARKINGDetails of how and where vehicles can be parked, and any associated costs.Read more about parking in our glossary page.
- Garage
- GARDENA property has access to an outdoor space, which could be private or shared.
- Private garden
- ACCESSIBILITYHow a property has been adapted to meet the needs of vulnerable or disabled individuals.Read more about accessibility in our glossary page.
- Ask agent
Energy performance certificate - ask agent
Buchan Street, Macduff, AB44
NEAREST STATIONS
Distances are straight line measurements from the centre of the postcode- Huntly Station18.9 miles
About the agent
RE/MAX Property Marketing Centre, Bellshill
Willow House, Kestrel View, Strathclyde Business Park Bellshill ML4 3PB

Whether you are buying, or selling RE/MAX Property Marketing Centre Agents are dedicated to exceed your expectations and deliver exceptional results. Knowledge and experience is what separates RE/MAX Agents from the rest. Contact us now regarding your property journey.
Industry affiliations

Notes
Staying secure when looking for property
Ensure you're up to date with our latest advice on how to avoid fraud or scams when looking for property online.
Visit our security centre to find out moreDisclaimer - Property reference c93692f9-af17-45e6-ada4-88721347a561. The information displayed about this property comprises a property advertisement. Rightmove.co.uk makes no warranty as to the accuracy or completeness of the advertisement or any linked or associated information, and Rightmove has no control over the content. This property advertisement does not constitute property particulars. The information is provided and maintained by RE/MAX Property Marketing Centre, Bellshill. Please contact the selling agent or developer directly to obtain any information which may be available under the terms of The Energy Performance of Buildings (Certificates and Inspections) (England and Wales) Regulations 2007 or the Home Report if in relation to a residential property in Scotland.
*This is the average speed from the provider with the fastest broadband package available at this postcode. The average speed displayed is based on the download speeds of at least 50% of customers at peak time (8pm to 10pm). Fibre/cable services at the postcode are subject to availability and may differ between properties within a postcode. Speeds can be affected by a range of technical and environmental factors. The speed at the property may be lower than that listed above. You can check the estimated speed and confirm availability to a property prior to purchasing on the broadband provider's website. Providers may increase charges. The information is provided and maintained by Decision Technologies Limited. **This is indicative only and based on a 2-person household with multiple devices and simultaneous usage. Broadband performance is affected by multiple factors including number of occupants and devices, simultaneous usage, router range etc. For more information speak to your broadband provider.
Map data ©OpenStreetMap contributors.




