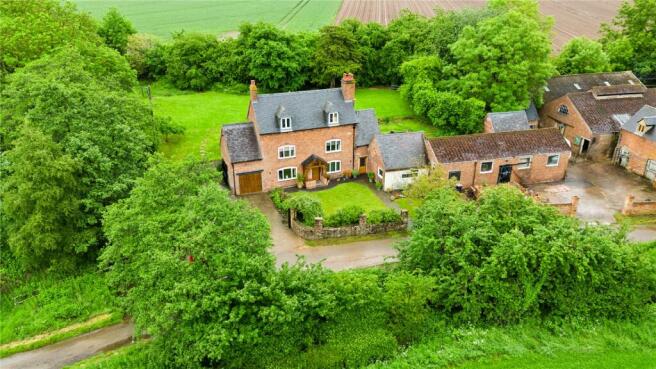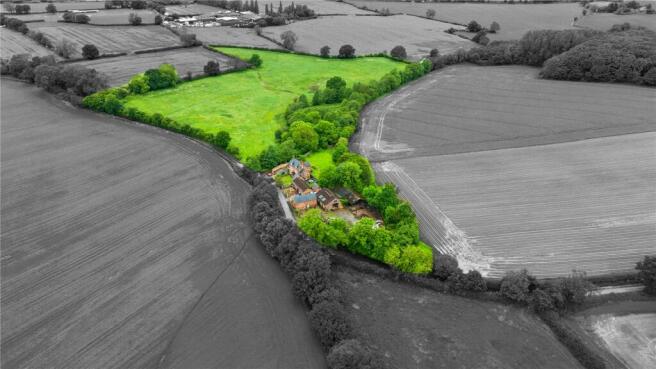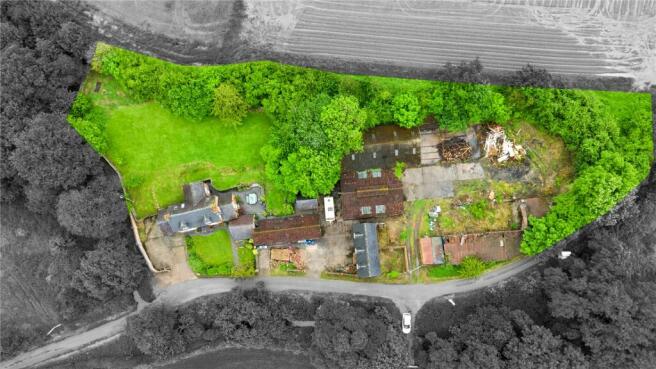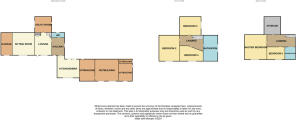
Ansley, Nuneaton, Warwickshire, CV10

- PROPERTY TYPE
Detached
- BEDROOMS
5
- BATHROOMS
2
- SIZE
Ask agent
- TENUREDescribes how you own a property. There are different types of tenure - freehold, leasehold, and commonhold.Read more about tenure in our glossary page.
Freehold
Key features
- 13.8 Acres Of Land
- Main Residence As Well As Four Outbuildings
- Planning Permission Application Currently Gone In To Council
- Drawings & Plans Available
- Five/Six Bedrooms
- Sought After Rural Location
- Thermally Lined Throughout
- Mature Fruit Trees Within Garden
Description
Nestled in the tranquil countryside of Nuneaton, Ansley Mill is a stunning five-bedroom character property that seamlessly blends historical charm with modern comforts. This exquisite home, surrounded by 12 acres of picturesque land, offers a serene retreat from the hustle and bustle of urban life.
As you approach Ansley Mill, the property's striking facade and beautifully landscaped gardens immediately captivate your attention. Stepping inside, you'll find that the interior has been meticulously refurbished throughout, preserving its unique character while introducing contemporary enhancements for luxurious living.
In brief the property comprise: entrance hallway, downstairs WC, kitchen/ dining room with german fitted bi-fold doors leading to the rear garden, two reception rooms with multi fuel burners and a spacious utlity room to the rear of the property. To the first floor the property has three double bedrooms and a family bathroom that has recently been refurbished, to the second floor is two further double bedrooms, storage which is ideal for a walk in wardrobe and a shower room.
One of the standout features of Ansley Mill is its extensive outdoor space. The 12 acres of land include well-maintained gardens, open fields, and mature woodland, offering endless opportunities for outdoor activities and rural walks. Four outbuildings on the property are currently undergoing planning permission, presenting the potential for additional living spaces, home offices, or recreational facilities.
Ansley Mill is not just a home; it's a lifestyle. Whether you’re seeking a peaceful family residence or a countryside escape with ample space for hobbies and outdoor pursuits, this property offers it all. Experience the perfect blend of historic elegance and modern luxury at Ansley Mill, a true gem in the heart of Nuneaton's beautiful countryside
Kitchen/ Dining Room - 4.707m x 4.690m
Hallway - 3.069m x 3.564m
WC - 1.712m x 2.55m
Lounge - 5.041m x 5.371m
Sitting Room - 4.781m x 4.971m
Utility Room - 3.741m x 3.447m
Master Bedroom - 4.751m x 4.646m
Bedroom Two - 4.889m x 4.662m
Bedroom Three - 3.761m x 3.731m
Bedroom Four - 3.115m x 4.242m
Bedroom Five - 3.420m x 2.269m
Family Bathroom - 4.577m x 3.159m
Shower Room - 2.681m x 1.648m
- COUNCIL TAXA payment made to your local authority in order to pay for local services like schools, libraries, and refuse collection. The amount you pay depends on the value of the property.Read more about council Tax in our glossary page.
- Band: TBC
- PARKINGDetails of how and where vehicles can be parked, and any associated costs.Read more about parking in our glossary page.
- Ask agent
- GARDENA property has access to an outdoor space, which could be private or shared.
- Yes
- ACCESSIBILITYHow a property has been adapted to meet the needs of vulnerable or disabled individuals.Read more about accessibility in our glossary page.
- Ask agent
Energy performance certificate - ask agent
Ansley, Nuneaton, Warwickshire, CV10
NEAREST STATIONS
Distances are straight line measurements from the centre of the postcode- Atherstone Station4.1 miles
About the agent
Welcome to Wilkins estate agents, we are a family run business based in the heart of Tamworth town centre, with passion and commitment to help you through your journey with your property. We recognise the emotion within the property ladder and we are there to help guide you through each step of the way.
We pride ourselves on our professionalism, going the extra mile for our clients and recognise our business is built upon reputation, working and living within the community.
Wilkin
Industry affiliations

Notes
Staying secure when looking for property
Ensure you're up to date with our latest advice on how to avoid fraud or scams when looking for property online.
Visit our security centre to find out moreDisclaimer - Property reference STT240201. The information displayed about this property comprises a property advertisement. Rightmove.co.uk makes no warranty as to the accuracy or completeness of the advertisement or any linked or associated information, and Rightmove has no control over the content. This property advertisement does not constitute property particulars. The information is provided and maintained by Wilkins Estate Agents, Tamworth. Please contact the selling agent or developer directly to obtain any information which may be available under the terms of The Energy Performance of Buildings (Certificates and Inspections) (England and Wales) Regulations 2007 or the Home Report if in relation to a residential property in Scotland.
*This is the average speed from the provider with the fastest broadband package available at this postcode. The average speed displayed is based on the download speeds of at least 50% of customers at peak time (8pm to 10pm). Fibre/cable services at the postcode are subject to availability and may differ between properties within a postcode. Speeds can be affected by a range of technical and environmental factors. The speed at the property may be lower than that listed above. You can check the estimated speed and confirm availability to a property prior to purchasing on the broadband provider's website. Providers may increase charges. The information is provided and maintained by Decision Technologies Limited. **This is indicative only and based on a 2-person household with multiple devices and simultaneous usage. Broadband performance is affected by multiple factors including number of occupants and devices, simultaneous usage, router range etc. For more information speak to your broadband provider.
Map data ©OpenStreetMap contributors.





