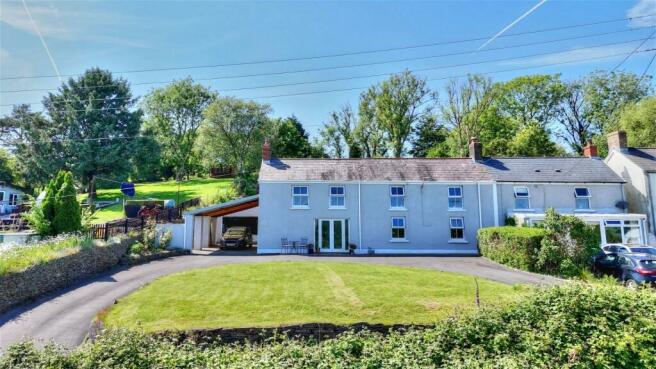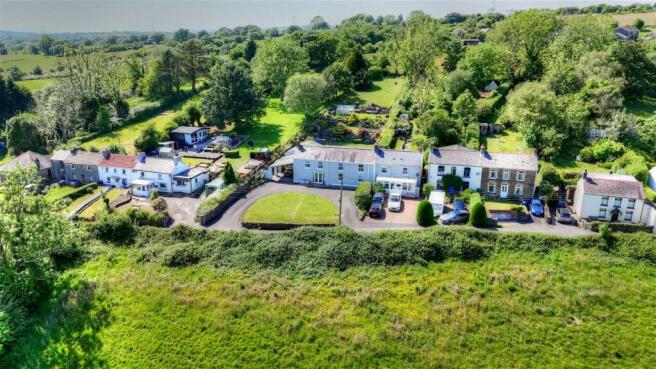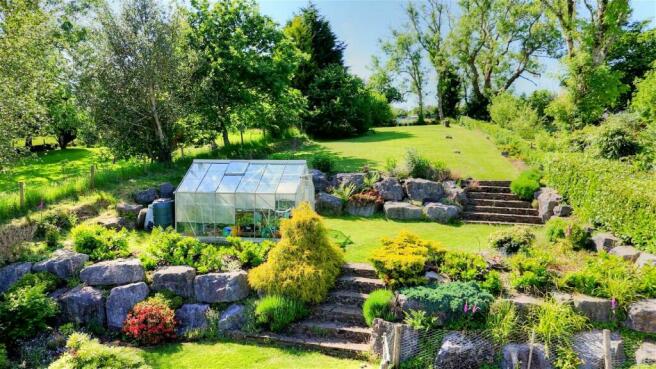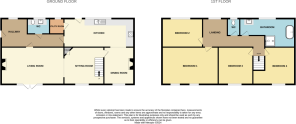Ropley Lodge, Cadwgan Road, Craig-Cefn-Parc, Swansea, SA6 5TD

- PROPERTY TYPE
Cottage
- BEDROOMS
4
- BATHROOMS
1
- SIZE
Ask agent
- TENUREDescribes how you own a property. There are different types of tenure - freehold, leasehold, and commonhold.Read more about tenure in our glossary page.
Freehold
Key features
- A Truly One-of-a-Kind Property
- Four Double Bedrooms
- Extensive Landscaped Gardens
- Highly Sought-After Village Location and No-Through Road
- Excellent Links for M4 and Morriston Hospital
- Triple Garage and Parking for Several Vehicles
- Two Wood Burners
- Panoramic Views
- Excellent Condition and Beautifully Presented Throughout
- Please quote AR0537 when calling about the property.
Description
A beautifully positioned four double bedroom semi-detached cottage, situated in extensive grounds, with panoramic views of the Welsh countryside.
This one-of-a-kind characterful home has been very well-maintained & continuously upgraded by its current owners, and offers the perfect purchase for those wishing to move straight in.
In recent years, the flat roof of the rear extension has been renewed, a new boiler has been fitted along with several new windows, a new bathroom, upgrades to the electrics, and a tarmacked driveway.
The landscaped grounds are breath-taking & provide a very semi-rural feel, along with the no-through road location, whilst the M4 is only a ten minute drive away.
Inside the property, the accommodation is comprised of an entrance hallway, living room, sitting room, dining room, kitchen with utility space, and WC on the ground floor; and four double bedrooms, large family bathroom & separate WC to the first floor.
In addition, there is a triple garage, a carport & a driveway for several vehicles.
Scroll down for internal & external videos!
Please quote AR0537 when calling about the property.
Accommodation
Ground Floor
Hallway - 2.7m at widest point x 1.1 at narrowest point x 7.1m.
Laminated wooden floors, one window, one radiator, doors to the kitchen, WC & living room.
Living Room - 5.7m x 3.4m.
Wooden floors, patio doors to front, opening to sitting room, one radiator, wood burner with tiled hearth.
Sitting Room - 3.6m x 3.9m.
Wooden floors, one window, one radiator, corner cupboard, stairs to first floor, wall-mounted electrical switchboard & meter, door into dining room.
Dining Room - 3m x 3.9m.
Laminated wooden floors, one window, one radiator, wood burner with tiled hearth, opening to kitchen.
Kitchen - 5.7m x 2.4m.
Laminated wooden floors, one window, one radiator, door to rear garden, door to utility, opening to dining room, kitchen fitted with a range of wall & base units with worktops & tiled splashback, one & a half stainless steel sink with drainer & mixer tap with hose, electric oven with induction hob & extractor fan, space for undercounter washing machine, recess in wall for tall freestanding fridge freezer.
Utility - 1.2m x 1.5m.
One window, plumbing for washing machine, space for tall freestanding fridge freezer or other white goods.
WC - 2m x 1.4m.
Tiled floors, one window, one radiator, sink with undercounter storage, WC.
First Floor
Landing - 1.9m x 2.4m.
Carpeted floors, L-shaped landing leading to the four bedrooms, bathroom & WC, one window, one radiator.
Bedroom One - 5.9m x 3.8m.
Carpeted floors, two windows, one radiator, loft hatch.
Bedroom Two - 5m x 2.7m.
Carpeted floors, one window, one radiator.
Bedroom Three - 2.6m x 3.9m.
Carpeted floors, one window, one radiator, loft hatch.
Bedroom Four - 3.8m x 3.9m.
Laminated wooden floors, one window, one radiator, storage recess above stairwell.
Bathroom - 4.8m x 2.5m.
Laminated wooden floors, one window, one radiator, shower cubicle with glass door, freestanding bath with mixer tap & handheld shower attachment, sink with undercounter storage.
WC - 0.8m x 1.4m.
Laminated wooden floors, one window, WC.
External
Triple Garage - 6.1m x 5.8m.
Electric roller door, power & light.
Split level gardens comprising of patio on the lower level & steps leading up to lawns & further levels, with greenhouse & vegetable patch.
Key Points
Tenure - Freehold.
Heating - Oil (Tank pictured behind garage), boiler outside kitchen.
Water & Drainage - Mains.
Electric Supply - Mains.
Council Tax Band - D.
Please quote AR0537 when calling about the property.
- COUNCIL TAXA payment made to your local authority in order to pay for local services like schools, libraries, and refuse collection. The amount you pay depends on the value of the property.Read more about council Tax in our glossary page.
- Band: D
- PARKINGDetails of how and where vehicles can be parked, and any associated costs.Read more about parking in our glossary page.
- Garage,Driveway
- GARDENA property has access to an outdoor space, which could be private or shared.
- Yes
- ACCESSIBILITYHow a property has been adapted to meet the needs of vulnerable or disabled individuals.Read more about accessibility in our glossary page.
- Level access
Ropley Lodge, Cadwgan Road, Craig-Cefn-Parc, Swansea, SA6 5TD
NEAREST STATIONS
Distances are straight line measurements from the centre of the postcode- Llansamlet Station3.5 miles
- Skewen Station4.5 miles
- Neath Station5.8 miles
About the agent
eXp UK are the newest estate agency business, powering individual agents around the UK to provide a personal service and experience to help get you moved.
Here are the top 7 things you need to know when moving home:
Get your house valued by 3 different agents before you put it on the market
Don't pick the agent that values it the highest, without evidence of other properties sold in the same area
It's always best to put your house on the market before you find a proper
Notes
Staying secure when looking for property
Ensure you're up to date with our latest advice on how to avoid fraud or scams when looking for property online.
Visit our security centre to find out moreDisclaimer - Property reference S963511. The information displayed about this property comprises a property advertisement. Rightmove.co.uk makes no warranty as to the accuracy or completeness of the advertisement or any linked or associated information, and Rightmove has no control over the content. This property advertisement does not constitute property particulars. The information is provided and maintained by eXp UK, Wales. Please contact the selling agent or developer directly to obtain any information which may be available under the terms of The Energy Performance of Buildings (Certificates and Inspections) (England and Wales) Regulations 2007 or the Home Report if in relation to a residential property in Scotland.
*This is the average speed from the provider with the fastest broadband package available at this postcode. The average speed displayed is based on the download speeds of at least 50% of customers at peak time (8pm to 10pm). Fibre/cable services at the postcode are subject to availability and may differ between properties within a postcode. Speeds can be affected by a range of technical and environmental factors. The speed at the property may be lower than that listed above. You can check the estimated speed and confirm availability to a property prior to purchasing on the broadband provider's website. Providers may increase charges. The information is provided and maintained by Decision Technologies Limited. **This is indicative only and based on a 2-person household with multiple devices and simultaneous usage. Broadband performance is affected by multiple factors including number of occupants and devices, simultaneous usage, router range etc. For more information speak to your broadband provider.
Map data ©OpenStreetMap contributors.




