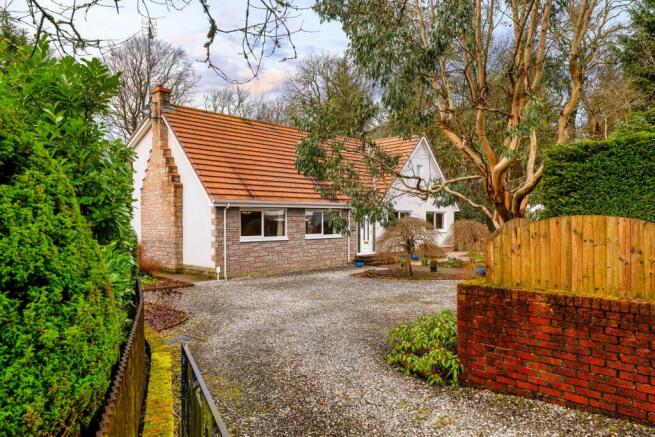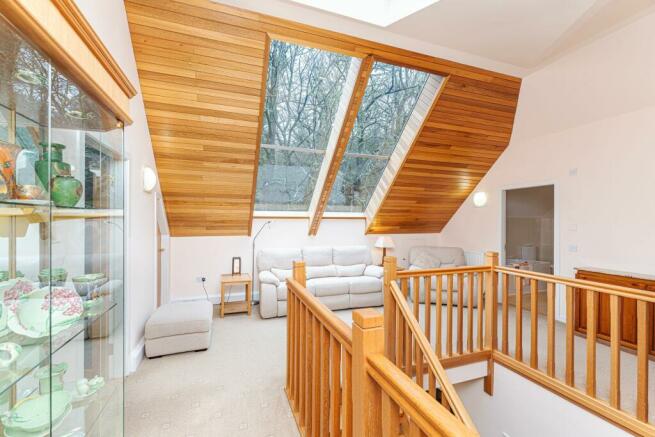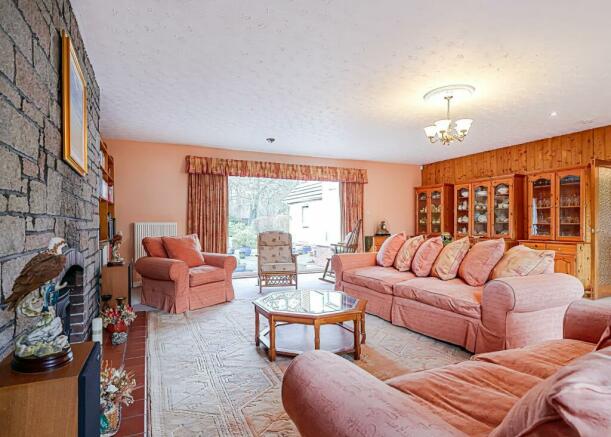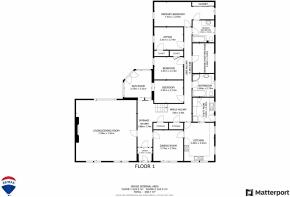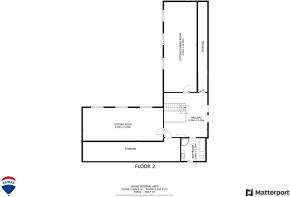Woodlands Park, Livingston, EH54

- PROPERTY TYPE
House
- BEDROOMS
5
- BATHROOMS
3
- SIZE
3,531 sq ft
328 sq m
- TENUREDescribes how you own a property. There are different types of tenure - freehold, leasehold, and commonhold.Read more about tenure in our glossary page.
Freehold
Key features
- Stunning Detached Villa
- Set on a Large Corner Plot
- Secluded Location
- Property Area is circa 3500 SQF
- Large Private Garden
- Double Garage
- 4 Reception Rooms
- 5 Bedrooms
- Large Galleried Atrium
- Great Commuting Links
Description
Expansive Detached Villa
Rarely Available
Set in an Exclusive Development
Corner Plot
Circa 3500 sqf
++MUST BE SEEN++
Nestled within an exclusive development, Woodlands Park presents an extraordinary opportunity to indulge in luxurious living amidst the serene beauty of its highly desirable corner plot. This grand property, with its individually designed architecture, epitomizes elegance and sophistication.
As you step inside, you're greeted by a spacious lounge, perfect for relaxation and entertaining alike. The kitchen is a culinary haven and adjacent is the dining room, offering a delightful space for intimate gatherings or lavish dinners.
The master bedroom exudes opulence, featuring a walk-in dressing area that leads to a Jack 'n' Jill style bathroom, offering the utmost in comfort and convenience. Additionally, there are four further bedrooms, providing ample accommodation for family and guests. A large bathroom adds to the convenience and luxury of this exceptional property.
The sunroom beckons with its warmth and natural light, while two large sitting rooms on the first floor provide versatile spaces for relaxation or entertainment. An additional bathroom ensures convenience for residents and visitors alike.
Gliding up to the upper floor, you're reminded once again of the unparalleled elegance and sophistication that defines Woodlands Park. Welcome to a world where every moment is infused with beauty, comfort, and timeless charm in the grand upper hallway and atrium, where you're greeted by an ambiance of grandeur and sophistication, setting the tone for the luxurious lifestyle that awaits within.
Outside, the property boasts a sprawling, mature garden, offering a tranquil retreat amidst nature's beauty. With various areas and pathways meandering through, it's the perfect setting for leisurely strolls or alfresco gatherings. A detached double garage provides ample space for vehicles and storage, completing the picture of unparalleled luxury and convenience.
EPC Rating: D
Entrance Vestibule
1.7m x 1.6m
Entrance Hallway
5.68m x 1.74m
Lounge
7.39m x 7.41m
Dining Room
3.73m x 3.74m
Middle Hallway
4m x 2.16m
Kitchen
4.62m x 3.66m
Utility Room
2.69m x 2.99m
Long Hallway
11.5m x 0.9m
Master Bedroom with Walk In Closet
7.31m x 2.97m
Jack 'N' Jill Bathroom
2.69m x 2.69m
Bedroom (Office)
3.51m x 2.74m
Bedroom
3.51m x 2.74m
Bedroom
3.51m x 2.74m
Bedroom (TV Room/Sitting Room
2.69m x 3.62m
Bathroom
2.69m x 2.79m
Sun Room
3.35m x 3.31m
Sitting Room/Dining Room - First Floor
10.9m x 3.99m
Sitting Room - First Floor
9.78m x 3.99m
Upstairs Hallway
5.4m x 5.29m
Upstairs Bathroom
2.69m x 2.79m
Brochures
Home Report- COUNCIL TAXA payment made to your local authority in order to pay for local services like schools, libraries, and refuse collection. The amount you pay depends on the value of the property.Read more about council Tax in our glossary page.
- Band: G
- PARKINGDetails of how and where vehicles can be parked, and any associated costs.Read more about parking in our glossary page.
- Yes
- GARDENA property has access to an outdoor space, which could be private or shared.
- Rear garden,Front garden
- ACCESSIBILITYHow a property has been adapted to meet the needs of vulnerable or disabled individuals.Read more about accessibility in our glossary page.
- Ask agent
Energy performance certificate - ask agent
Woodlands Park, Livingston, EH54
NEAREST STATIONS
Distances are straight line measurements from the centre of the postcode- Livingston North Station0.9 miles
- Uphall Station2.5 miles
- Livingston South Station3.5 miles
About the agent
Moving is a busy and exciting time and we're here to make sure the experience goes as smoothly as possible by giving you all the help you need under one roof.
The company has always used computer and internet technology, but the company's biggest strength is the genuinely warm, friendly and professional approach that we offer all of our clients.
Our record of success has been built upon a single-minded desire to provide our clients, with a top class personal service delivered by h
Industry affiliations

Notes
Staying secure when looking for property
Ensure you're up to date with our latest advice on how to avoid fraud or scams when looking for property online.
Visit our security centre to find out moreDisclaimer - Property reference 471d68f1-1639-43f0-bc8e-b07cc5264335. The information displayed about this property comprises a property advertisement. Rightmove.co.uk makes no warranty as to the accuracy or completeness of the advertisement or any linked or associated information, and Rightmove has no control over the content. This property advertisement does not constitute property particulars. The information is provided and maintained by remax property marketing, Dunfermline. Please contact the selling agent or developer directly to obtain any information which may be available under the terms of The Energy Performance of Buildings (Certificates and Inspections) (England and Wales) Regulations 2007 or the Home Report if in relation to a residential property in Scotland.
*This is the average speed from the provider with the fastest broadband package available at this postcode. The average speed displayed is based on the download speeds of at least 50% of customers at peak time (8pm to 10pm). Fibre/cable services at the postcode are subject to availability and may differ between properties within a postcode. Speeds can be affected by a range of technical and environmental factors. The speed at the property may be lower than that listed above. You can check the estimated speed and confirm availability to a property prior to purchasing on the broadband provider's website. Providers may increase charges. The information is provided and maintained by Decision Technologies Limited. **This is indicative only and based on a 2-person household with multiple devices and simultaneous usage. Broadband performance is affected by multiple factors including number of occupants and devices, simultaneous usage, router range etc. For more information speak to your broadband provider.
Map data ©OpenStreetMap contributors.
