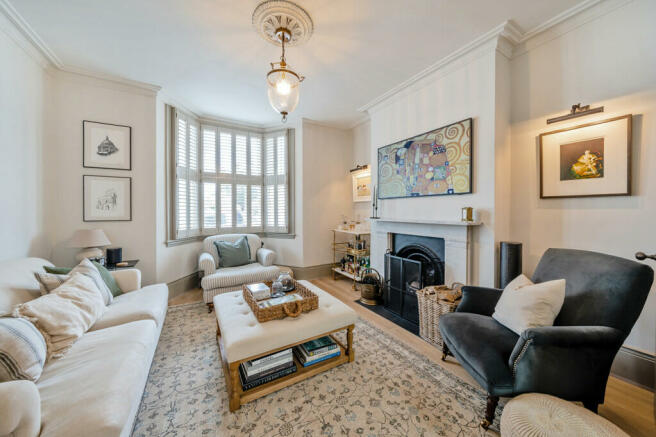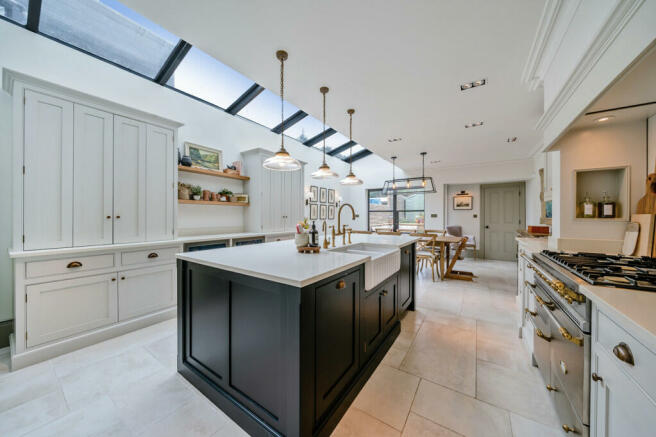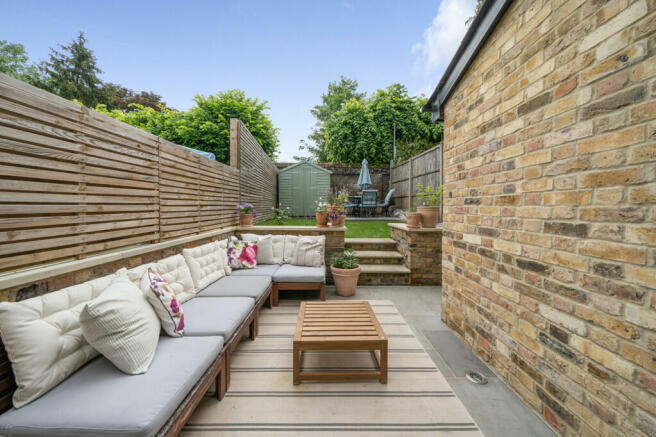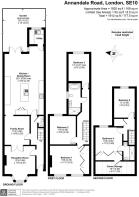
Annandale Road, London

- BEDROOMS
5
- BATHROOMS
2
- SIZE
Ask agent
- TENUREDescribes how you own a property. There are different types of tenure - freehold, leasehold, and commonhold.Read more about tenure in our glossary page.
Freehold
Key features
- Five-bedroom Victorian residence backing onto local park
- Meticulously renovated with no expense spared
- Original period features including high ceilings and ornate cornices
- State-of-the-art kitchen with premium appliances and bespoke cabinetry
- Two-and-a-half top-end bathrooms
- Beautifully landscaped garden with patio area for outdoor entertaining
- Excellent commute into London Bridge and the City
- Close proximity to parks, schools, and local amenities, providing convenience for families
Description
An extremely rare opportunity to buy an exquisite, five-bedroom Victorian family home, backing onto a local park, with a short commute into London Bridge and the City.
Nestled in the highly sought-after Annandale Road, no expense has been spared on this extended and fully renovated residence, which boasts craftsmanship and design rivalling London’s best.
Front exterior
The front of the house offers a meticulously renovated exterior, complete with full-width planter, sandstone paving, large sash windows and slate roof, all complimented by sympathetic architectural lighting.
The handmade front door, equipped with Banham locks, gives onto a stunning foyer, with traditional black-and-white marble floors and original period features, including, high ceilings, intricate cornices and a fully restored staircase.
Family room
Off the hall is the family room, with high ceilings and oak flooring.
Whether used as an informal sitting room or a generous play area for children, this room provides a versatile living space that compliments the rest of the ground floor.
Front room
The family room gives onto the more formal front room, complete with original fireplace, perfect for winter evenings and large, sash windows, which flood the space with natural light, highlighting the intricate architectural details.
Kitchen and dining room
The heart of the property is the large, state-of-the-art, open-plan kitchen/dining area, which benefits from almost eight metres of stunning architectural glass, as well as a host of various levels of lighting to cater for any occasion.
Designed for both functionality and style, the kitchen features bespoke cabinetry, premium countertops, Perrin & Rowe plumbing fixtures and top-of-the-line appliances, including, Lacanche oven, Perrin & Rowe hot tap, Miele microwave and two wine fridges.
The space has both a generous island, perfect for family gatherings and casual dining, as well as a large, formal dining area, ideal for hosting dinner parties and special occasions.
Utility
The kitchen leads onto a full utility, with views to the garden, complete with butler sink, full-sized washer and dryer and plenty of storage.
First floor
The first floor accommodates three stunning bedrooms, each designed with comfort and style in mind.
At the front of the house is the master bedroom, accommodating a super-king bed and complete with working fireplace, generous closet storage and air conditioning.
To the mid and rear of the house are two further double-bedrooms, each beautiful appointed.
Family bathroom
The three bedrooms are served by a luxurious family bathroom; featuring, top-of-the-line plumbing fixtures, bespoke cabinetry, a walk-in 12-inch rain shower and a freestanding cast-iron bath, all complimented by elegant marble, period panelling, underfloor heating and two levels of lighting, providing a spa-like experience.
Second floor
Ascend the elegant, handmade staircase to the second floor, where you will find the luxurious guest-suite and fifth bedroom/study, both air conditioned.
The guest-suite boasts a spacious bedroom with super-king bed, storage and a sumptuous en-suite bathroom, complete with a rainfall shower, bespoke vanity unit and premium finishes.
Off the guest-suite are two sets of eaves, which provide a large amount of storage, rarely found in these types of properties.
The fifth bedroom room offers versatility; whether it is used as home office or as an extra bedroom, it provides ample space to suit your needs.
Rear exterior
To the rear of the property, is a beautifully landscaped garden, which offers a serene, multi-level escape, with a lower patio area for casual relaxing and entertaining, a lawn for children to play and an upper patio area, perfect for alfresco dining.
Other notable features
In addition to the host of traditional features, such as high ceilings, cornice throughout, shutters and cast-iron radiators, the property seamlessly integrates modern conveniences, such as zoned smart home technology (three floors plus the kitchen), commercial-grade plumbing, underfloor heating and an alarm-system.
The property has outside power and a hot and cold mixer tap in both the front and back gardens, perfect for tending the garden and cleaning cars, dogs or prams.
The shed, which is automatically lit, offers perfect storage for all your outside needs.
Location
The property’s location is highly commutable, with a eight-minute walk to Maze Hill station (12 mins to London Bridge, 16 mins to Cannon Street) or a short bus or taxi ride to North Greenwich Station, which will get you to Green Park in 16 minutes.
The property also benefits from backing onto East Greenwich Pleasaunce Park, which hosts a wonderful café, stay-and-play, playground, weekend activities for children, as well as various annual activities for local residents.
The property is a short walk from a host of local cafés, restaurants, gyms, swimming pool and library, a five-minute bus ride into Greenwich High Street (host to more cafés, restaurants, art galleries, Greenwich market etc), an eight-minute walk to the local soft play (the Forum) and a 12-minute walk to Greenwich Park, host to the National Maritime Museum, flower gardens, tennis courts, the Greenwich Observatory and much more.
The property is also in the catchment area of Halstow Primary School, which is a seven-minute walk away and a seven-minute drive to Blackheath Preparatory School.
A truly unique opportunity
This exceptional Victorian home combines the best of all worlds: timeless architectural beauty, contemporary luxury and an amazing location.
With every detail meticulously considered and painstakingly executed, this property offers a truly unique opportunity.
Brochures
Particulars- COUNCIL TAXA payment made to your local authority in order to pay for local services like schools, libraries, and refuse collection. The amount you pay depends on the value of the property.Read more about council Tax in our glossary page.
- Band: E
- PARKINGDetails of how and where vehicles can be parked, and any associated costs.Read more about parking in our glossary page.
- Ask agent
- GARDENA property has access to an outdoor space, which could be private or shared.
- Yes
- ACCESSIBILITYHow a property has been adapted to meet the needs of vulnerable or disabled individuals.Read more about accessibility in our glossary page.
- Ask agent
Annandale Road, London
NEAREST STATIONS
Distances are straight line measurements from the centre of the postcode- Westcombe Park Station0.3 miles
- Maze Hill Station0.4 miles
- Charlton Station0.9 miles
About the agent
Established in 1984 as a single, independent estate agency, The Acorn Group, which incorporates Acorn, Langford Russell and John Payne, now spans 40 offices throughout South London, Kent, and Medway.
Notes
Staying secure when looking for property
Ensure you're up to date with our latest advice on how to avoid fraud or scams when looking for property online.
Visit our security centre to find out moreDisclaimer - Property reference EAG241041. The information displayed about this property comprises a property advertisement. Rightmove.co.uk makes no warranty as to the accuracy or completeness of the advertisement or any linked or associated information, and Rightmove has no control over the content. This property advertisement does not constitute property particulars. The information is provided and maintained by John Payne, East Greenwich. Please contact the selling agent or developer directly to obtain any information which may be available under the terms of The Energy Performance of Buildings (Certificates and Inspections) (England and Wales) Regulations 2007 or the Home Report if in relation to a residential property in Scotland.
*This is the average speed from the provider with the fastest broadband package available at this postcode. The average speed displayed is based on the download speeds of at least 50% of customers at peak time (8pm to 10pm). Fibre/cable services at the postcode are subject to availability and may differ between properties within a postcode. Speeds can be affected by a range of technical and environmental factors. The speed at the property may be lower than that listed above. You can check the estimated speed and confirm availability to a property prior to purchasing on the broadband provider's website. Providers may increase charges. The information is provided and maintained by Decision Technologies Limited. **This is indicative only and based on a 2-person household with multiple devices and simultaneous usage. Broadband performance is affected by multiple factors including number of occupants and devices, simultaneous usage, router range etc. For more information speak to your broadband provider.
Map data ©OpenStreetMap contributors.





