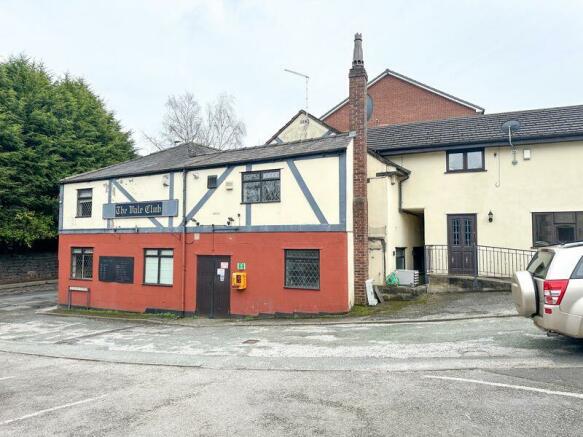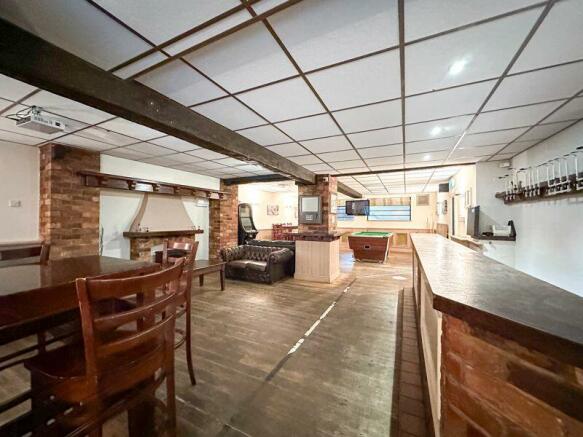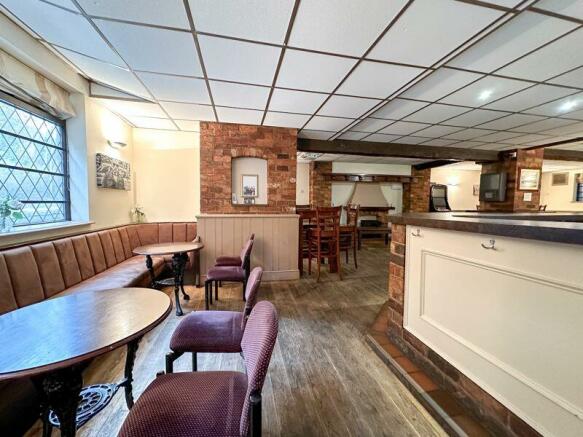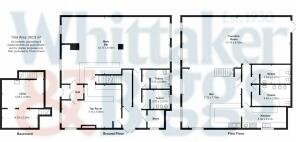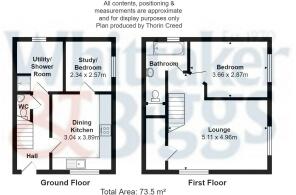Canal Street, Congleton
- PROPERTY TYPE
Commercial Property
- SIZE
Ask agent
Key features
- Former Public House
- Accommodation Over Two Floors 4,122 sq ft (389.8m²)
- Separate Living Accommodation 791 sq ft (73.5m²). Council Tax Band A
- Parking On The Opposite Side of Burslem Street.
- On The Cusp Of Congleton Town Centre
- Close Proximity To Local Amenities
- Development Potential Subject To Appropriate Planning And Other Approvals.
- Vacant Possession Will Be Given On Completion.
Description
The property comprises of a social club with accommodation over two floors extending to approximately 4,122 sq ft (389.8m²) . The Steward's living accommodation extends to approximately 791 sq ft (73.5m²).
The property also has the benefit of parking adjacent to the building together with additional parking on the opposite side of Burslem street.
The premises occupy a corner position fronting onto Canal street and Burslem Street and is within a short walk of Congleton town centre.
There may be potential for alternate commercial uses or residential conversion, subject to obtaining appropriate planning and other approvals.
Vacant Possession will be given on completion.
Social Club Accommodation
Main Entrance having double doors giving access into the inner entrance hall with LED lighting and stripped floorboards.
Side Entrance
Having double timber doors, fire exit door, radiator. Vestibule giving access to the first floor function room. Tiled floor, radiator. Inner hallway giving access to tap room and toilets.
Main Bar
21' 7'' x 43' 3'' (6.59m x 13.17m)
Fitted bar, Inglenook fireplace, stripped flooring, exposed beams. Wall and ceiling light points. Hardwood double glazed windows to the front aspect, obscured hardwood internal windows to rear aspect. Fitted seating. Incorporating Bar/Games Room. Radiator.
Tap Room
23' 5'' x 19' 4'' (7.13m x 5.89m)
Having hardwood double glazed windows to the front and side aspect, radiator, fitted bar.
Store
6' 3'' x 7' 0'' (1.90m x 2.14m)
Having hardwood double glazed window to the side aspect.
Toilets
10' 10'' x 7' 7'' (3.31m x 2.31m)
Two enclosed cubicles with W.C. Three wall mounted urinals. Double hardwood, obscure double glazed window to rear aspect, extractor fan, pedestal, wash hand basin, tiled floor, radiator.
Toilets
10' 10'' x 7' 7'' (3.30m x 2.30m)
Two enclosed toilet cubicles with WC 's. wash and basin, hardwood obscure double glazed window to the rear respect, tiled floor, radiator.
Cellar Room One
16' 7'' x 11' 1'' (5.06m x 3.39m)
Cellar Room Two
14' 3'' x 7' 5'' (4.35m x 2.26m)
First Floor
Toilets
14' 7'' x 7' 5'' (4.44m x 2.27m)
Two enclosed cubicles with w.c's, pedestal wash hand basin, radiator. Tiled floor.
Toilets
14' 7'' x 7' 10'' (4.45m x 2.38m)
Two enclosed cubicles with w.c's pedestal wash hand basin, tiled floor, part tiled walls. Radiator
Kitchen
17' 5'' x 6' 7'' (5.32m x 2.01m)
Catering kitchen- having a range of wall mounted cupboard and base units with fitted preparation service over, incorporating single drainer sink unit with mixer tap over. Additional hand washing sink. Space for a double width gas cooker. Gas central heating boiler. Tiled floors, fully tiled walls, hardwood double glazed window to the side aspect. Doorway opening into the bar area.
Bar
23' 5'' x 23' 7'' (7.13m x 7.18m)
Hardwood double glazed windows to the side aspect.
Fitted bar, wall lighting, tiled floor.
Function Room
98' 11'' x 21' 1'' (30.14m x 6.43m)
Hardwood glazed windows to the front aspect.
Function room with incorporating reception area and dance floor. Defined area for entertainment system. Store cupboard. Laminate floor to dance floor with recessed, lighting, radiators, fire escape door. Fitted seating.
Externally
Car Park
Adjacent to the main building, car parking for several vehicles.
Steward's Living Accommodation.
Entrance Hall
Having hardwood side entrance door with obscure glazed panel. Radiator, stairs to first floor landing.
Dining kitchen
10' 0'' x 12' 9'' (3.04m x 3.89m)
Having a range of wall mounted cupboard and base units with fitted works surfaces over incorporating 1 & 1/2 bowl single drainer stainless steel sink unit with mixer tap over. Integral electric combination oven and grill, ceramic hob and stainless steel extractor fan over, space for fridge, vinyl flooring. Radiator, double glazed window to the side aspect. Recessed LED lighting to ceiling.
Study/Bedroom
7' 8'' x 8' 5'' (2.34m x 2.57m)
Having a double glazed window to the slide aspect. Radiator.
Utility/Shower Room
8' 6'' x 6' 2'' (2.58m x 1.89m)
Having an enclosed double width shower cubicle. Hardwood glazed obscure window to rear aspect.
WC
Having a low level WC and wash hand basin.
First Floor
Lounge
16' 9'' x 16' 3'' (5.11m x 4.96m)
Having double glazed windows to the rear and side aspect, radiator. Built in store cupboard.
Bedroom One
12' 0'' x 9' 5'' (3.66m x 2.87m)
Having double glazed window to the rear aspect, radiator.
Bathroom
10' 3'' x 6' 0'' (3.12m x 1.84m)
Having a paneled bath, wash hand basin and low-level WC, part tiled walls. Double glazed obscure window to the side aspect. Radiator.
Notes
Business rates-
The property has a rateable value of £8,800 with Business Rates payable to Cheshire East Council
Council Tax
The steward's accommodation is in Council Tax Band A
Energy Performance Certificate
EPC Rating C
Tenure
The property is Leasehold on a 99 year lease from 25th March 1980 with a ground rent of £10 per annum.
Viewing
Strictly by appointment via the agents
Brochures
Property BrochureFull DetailsCanal Street, Congleton
NEAREST STATIONS
Distances are straight line measurements from the centre of the postcode- Congleton Station0.7 miles
- Alsager Station6.0 miles
- Goostrey Station6.5 miles
Notes
Disclaimer - Property reference 12414588. The information displayed about this property comprises a property advertisement. Rightmove.co.uk makes no warranty as to the accuracy or completeness of the advertisement or any linked or associated information, and Rightmove has no control over the content. This property advertisement does not constitute property particulars. The information is provided and maintained by Whittaker & Biggs, Congleton. Please contact the selling agent or developer directly to obtain any information which may be available under the terms of The Energy Performance of Buildings (Certificates and Inspections) (England and Wales) Regulations 2007 or the Home Report if in relation to a residential property in Scotland.
Map data ©OpenStreetMap contributors.
