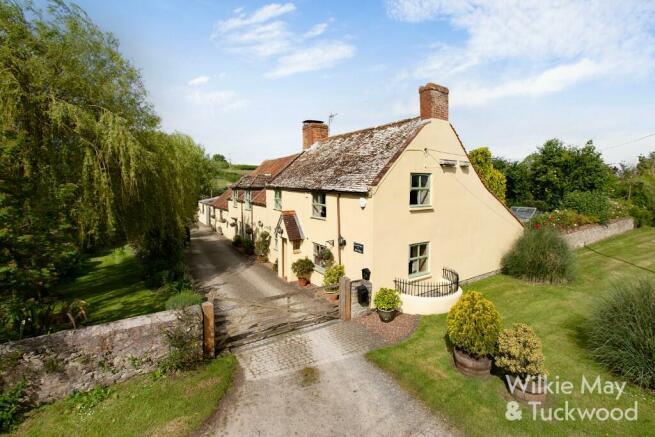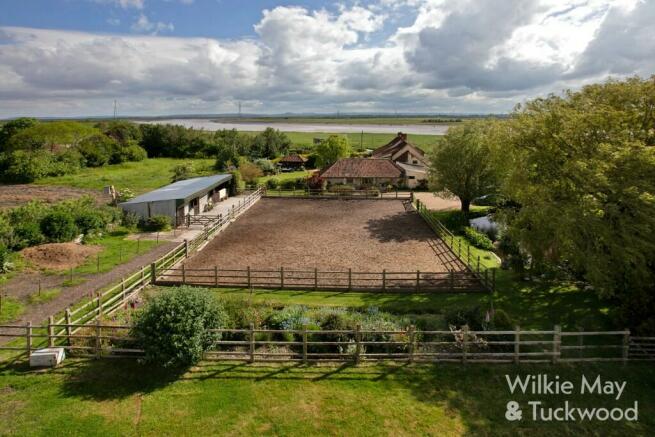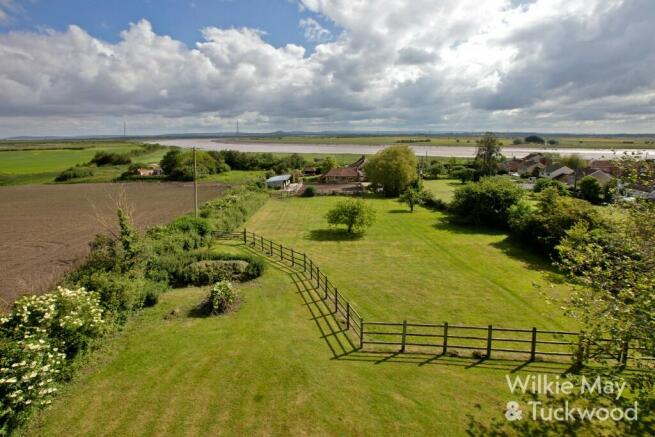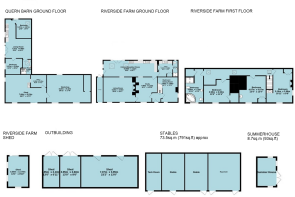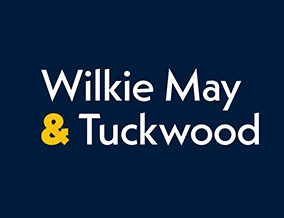
Riverside, EQUESTRIAN 2 ACRES HOLIDAY COTTAGE
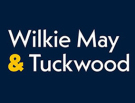
- PROPERTY TYPE
Detached
- BEDROOMS
6
- BATHROOMS
3
- SIZE
Ask agent
- TENUREDescribes how you own a property. There are different types of tenure - freehold, leasehold, and commonhold.Read more about tenure in our glossary page.
Freehold
Key features
- Foothills of Quantock Hills in the Somerset village of Combwich
- Three/four bedroom detached cottage with two bedroom holiday cottage
- Over 2 acres of private grounds * Paddock/ménage/stables/tack room
- Haybarn, workshop and outbuildings
- Over 20' living room with inglenook
- Kitchen/breakfast room over 34' * Utility with shower room off
- Study
- Bedroom four/dining room
- Pond, wildlife area, shed, summerhouse
- Located off a bridleway/footpath over 5Km, all traffic free, leading to Steart Marshes
Description
EPC RATING: E43
COUNCIL TAX BAND: F
The property comprises a door to the entrance hall with stairs to the first floor landing. There is bedroom four/dining room with a fireplace, beams to the ceiling and an understairs' recess. There is a separate study with inglenook and clay tiled flooring, window seat and an adjoining living room with an inglenook fireplace and inset log burner with a recessed bread oven and beams to the ceiling. The kitchen/dining room is over 34' in length is fitted with a bespoke range of cream fronted kitchen units with integrated fridge, dishwasher, six-ring Rangemaster cooker (LPG), vaulted ceiling, French doors overlooking the garden and a further double glazed door with an area for a dining room table and chairs. There is a utility room with plumbing for a washing machine, storage cupboards and a sink and an adjoining shower room - with shower cubicle, WC, wash hand basin and a double glazed window.
Stairs to the first floor landing where there are three double bedrooms all with built-in wardrobes and two with wash hand basins. An inner landing area and a bathroom with a vaulted ceiling - having a corner bath, bidet, WC, wash hand basin, double shower and an airing cupboard.
A covered passageway provides access to the workshop which is over 26' in length with a vaulted ceiling, wood burning stove, sink, oil boiler powering the domestic hot water and the central heating system with potential to create further accommodation subject to the normal building regulations and planning. There is an adjoining office for home working and an adjoining barn over 17' in length and is ideal for storage or to convert to further accommodation subject to planning permission.
The residence has additional outbuildings with a 23' storage shed, additional mower store and a wooden shed.
Annexe/holiday cottage - set within the grounds is a stone built holiday cottage which benefits from a beautiful living room and wooden oak flooring together with vaulted ceilings. An adjoining kitchen having a vaulted ceiling is fitted with a range of units, built-in oven, hob, fridge and a dishwasher. There are two double bedrooms along with a wet room - benefitting from a shower, WC, wash hand basin, skylight and a heated towel rail. The holiday cottage has oil fired central heating with an external boiler and an enclosed patio and a small garden area.
Equestrian - the property benefits from an enclosed ménage together with a 17' tack room, two substantial stables/looseboxes and a hay barn. From the property location there are approximately 5 kilometres of bridleway which follows the River Parrett to Steart Marshes, with no need to go onto the roads at all.
The property has a substantial man-made pond with a water feature and gated to the enclosed paddock which extends to a second orchard leading to an area designated for wildlife together with a summerhouse with far reaching views and decked verandah.
LOCATION: The property is situated within the popular Somerset village of Combwich. The village offers a thriving community with village store and post office, village school and church. Adjacent to Combwich is the estuary of the River Parrett and Steart Marshes with rural views and walks can be enjoyed. The neighbouring villages of Cannington and Nether Stowey offer a more extensive range of services and shops. Bridgwater is approximately 5.7 miles away and offers a full range of shops, a cinema, restaurants and library. From Bridgwater bus station there are regular services to Taunton and Weston-super-Mare plus a daily coach service to London Hammersmith.
Accommodation comprises: (all measurements are approximate)
ENTRANCE HALLWAY
STUDY 16'1" x 13'10" (4.90m x 4.21m)
LIVING ROOM 20'6" x 15'7" (6.25m x 4.75m)
KITCHEN/BREAKFAST ROOM 34'5" x 10'7" (10.50m x 3.22m)
BEDROOM/DINING ROOM 16'1" X 13'1" (4.90m x 3.98m)
UTILITY ROOM 10'1" X 7'6" (3.07m x 2.28m)
SHOWER ROOM
BEDROOM ONE 16'11" x 9'9" (5.16m x 2.98m)
BEDROOM TWO 13'4" x 13'4" (4.07m x 4.07m)
BEDROOM THREE 13'0" x 11'6" (3.95m x 3.50m)
BATHROOM
QUERN BARN - SELF CONTAINED TWO DOUBLE BEDROOM BARN WITH VAULTED CEILINGS AND OIL FIRED CENTRAL HEATING
LIVING ROOM/KITCHEN 24'2" x 16'0" (7.37m x 4.88m)
BEDROOM ONE 12'0" x 9'5" (3.67m x 2.87m)
BEDROOM TWO 10'6" x 9'10" (3.21m x 3.00m)
SHOWER ROOM
WORKSHOP 26'11" x 17'9" (8.20m x 5.42m)
OFFICE 9'10" x 7'11" (3.00m x 2.42m)
SHED 25'2" x 17'2" (7.66m x 5.23m)
TACK ROOM/TWO STABLES/HAYSTORE
TOTAL Of 791sq.ft (73.5sq.m)
SUMMERHOUSE
TOTAL OF 93sq.ft (8.7sq.m)
SHEDS
13'1" x 8'10" (4.00m x 2.70m)
13'0" x 6'11" (3.95m x 2.10m)
13'0" x 8'6" (3.95m x 2.60m)
23'2" x 13'0" (7.07m x 3.95m)
MENAGE, POND, ENCLOSED PADDOCK, SECOND ORCHARD
Agents Notes:
The property experienced water ingress in 2012 caused by surface water build up in an adjacent field. This has since been suitably maintained with no issues since.
Some of the photographs used by Wilkie, May & Tuckwood have been taken with a wide angled lens to show the property off to its best advantage. Please note the floorplan is for guidance only and is not architecturally accurate.
THE PROPERTY MISDESCRIPTIONS ACT 1991
The agent has not tested any apparatus, equipment, fixtures and fittings or services and so cannot verify that they are in working order or fit for the purpose. A buyer is advised to obtain verification from their Solicitor or Surveyor.
References to the Tenure of the Property are based on information supplied by the Seller. The agent has not had sight of the title documents. A Buyer is advised to obtain verification from their Solicitor.
Brochures
Brochure 1- COUNCIL TAXA payment made to your local authority in order to pay for local services like schools, libraries, and refuse collection. The amount you pay depends on the value of the property.Read more about council Tax in our glossary page.
- Ask agent
- PARKINGDetails of how and where vehicles can be parked, and any associated costs.Read more about parking in our glossary page.
- Driveway
- GARDENA property has access to an outdoor space, which could be private or shared.
- Rear garden,Private garden,Front garden
- ACCESSIBILITYHow a property has been adapted to meet the needs of vulnerable or disabled individuals.Read more about accessibility in our glossary page.
- Ask agent
Energy performance certificate - ask agent
Riverside, EQUESTRIAN 2 ACRES HOLIDAY COTTAGE
NEAREST STATIONS
Distances are straight line measurements from the centre of the postcode- Bridgwater Station4.6 miles
- Highbridge & Burnham Station4.8 miles
About the agent
Wilkie May & Tuckwood Bridgwater opened our highly successful office in January 2011. The offices now represent one of the largest Estate Agency premises in Bridgwater town centre. This is Wilkie May & Tuckwood’s sixth office, covering Taunton Deane, West Somerset, the Quantocks, Exmoor, East Devon and now Sedgemoor and the Polden Hills, giving unrivalled regional coverage for both buyers and sellers.
The Bridgwater office is in the experienced hands of Branch Partner, Nick Hale dip DE
Industry affiliations

Notes
Staying secure when looking for property
Ensure you're up to date with our latest advice on how to avoid fraud or scams when looking for property online.
Visit our security centre to find out moreDisclaimer - Property reference River. The information displayed about this property comprises a property advertisement. Rightmove.co.uk makes no warranty as to the accuracy or completeness of the advertisement or any linked or associated information, and Rightmove has no control over the content. This property advertisement does not constitute property particulars. The information is provided and maintained by Wilkie May & Tuckwood - Bridgwater, Bridgwater. Please contact the selling agent or developer directly to obtain any information which may be available under the terms of The Energy Performance of Buildings (Certificates and Inspections) (England and Wales) Regulations 2007 or the Home Report if in relation to a residential property in Scotland.
*This is the average speed from the provider with the fastest broadband package available at this postcode. The average speed displayed is based on the download speeds of at least 50% of customers at peak time (8pm to 10pm). Fibre/cable services at the postcode are subject to availability and may differ between properties within a postcode. Speeds can be affected by a range of technical and environmental factors. The speed at the property may be lower than that listed above. You can check the estimated speed and confirm availability to a property prior to purchasing on the broadband provider's website. Providers may increase charges. The information is provided and maintained by Decision Technologies Limited. **This is indicative only and based on a 2-person household with multiple devices and simultaneous usage. Broadband performance is affected by multiple factors including number of occupants and devices, simultaneous usage, router range etc. For more information speak to your broadband provider.
Map data ©OpenStreetMap contributors.
