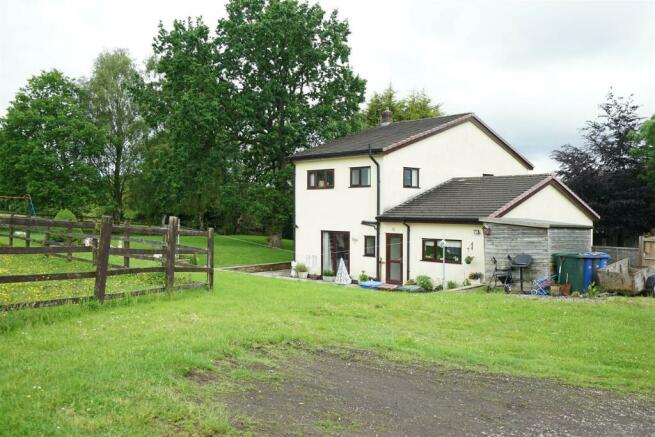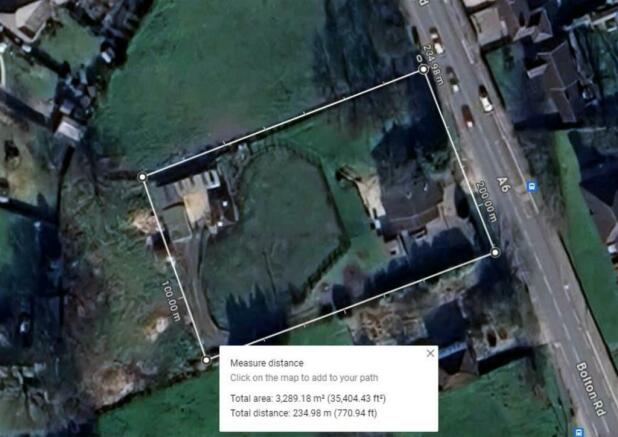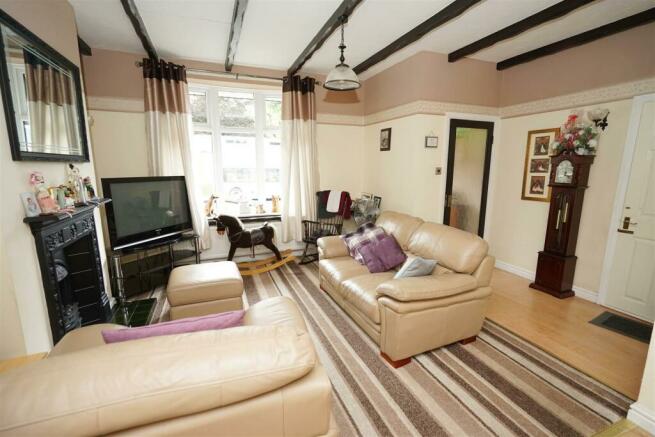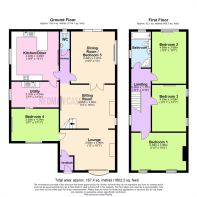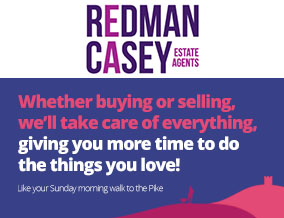
Bolton Road, Heath Charnock, Chorley

- PROPERTY TYPE
Farm House
- BEDROOMS
5
- BATHROOMS
1
- SIZE
Ask agent
Key features
- 4/5 Bedroom Detached Farmhouse
- 2/3 Large Reception Room
- Fitted Breakfast Kitchen
- 4 Piece Family Bathroom
- Parking for 6 Cars
- 5 Stables plus Storage
- EPC Rating D
- Council Tax Band E
Description
Vestibule - Tiled flooring, double glazed entrance door, door to:
Lounge - 3.66m x 4.96m (12'0" x 16'3") - UPVC double glazed bow window to front, coal effect gas fire set in ornate surround and tiled inset and hearth, radiator, Part laminate flooring part carpet, three wall lights, textured ceiling with exposed beams, open plan to:
Sitting Room - 3.95m x 4.96m (13'0" x 16'3") - UPVC double glazed window to side, feature fireplace with tiled hearth, solid fuel burner stove with glass door in chimney, double radiator, laminate flooring, textured ceiling with exposed beams, stairs to first floor landing, double door, archway, door to:
Hallway - Door to:
Dining Room / Bedroom 5 - 4.69m x 3.97m (15'5" x 13'0") - UPVC double glazed window to side, double radiator, coving to textured ceiling, uPVC double glazed patio door to garden, door to:
Wc - UPVC frosted double glazed window to rear, fitted with two piece suite comprising, wall mounted wash hand basin, low-level WC and full height ceramic tiling to all walls.
Kitchen/Diner - 4.42m x 4.28m (14'6" x 14'1") - Fitted with a matching range of modern cream base and eye level units with underlighting, drawers, cornice trims and contrasting round edged worktops, matching breakfast bar with drawers under, stainless steel sink with single drainer and mixer tap with tiled splashbacks, fridge/freezer, built-in eye level electric fan assisted oven, four ring gas hob with extractor hood over, extractor hood, uPVC double glazed window to side, double radiator, ceramic tiled flooring, ceiling with recessed spotlights, door to:
Utility - 2.32m x 4.24m (7'7" x 13'11") - Base and eye level cupboards, stainless steel sink unit with single drainer and mixer tap with tiled splashbacks, plumbing for washing machine, space for freezer, fridge/freezer and tumble dryer, uPVC frosted double glazed window to side, wall mounted gas combination boiler serving heating system and domestic hot water, sliding door to:
Bedroom 4 - 2.92m x 4.24m (9'7" x 13'11") - UPVC double glazed window to front, radiator.
Landing - UPVC double glazed window to side, door to:
Bedroom 1 - 3.40m x 4.96m (11'2" x 16'3") - Two uPVC double glazed windows to front, two double radiators.
Bedroom 3 - 4.24m x 3.08m (13'11" x 10'1") - Two uPVC double glazed windows to side, built-in double wardrobe(s) with hanging rails and shelving, fitted matching dressing table and drawers, radiator.
Bedroom 2 - 4.69m x 3.08m (15'5" x 10'1") - UPVC double glazed window to rear with views of open countryside, radiator, two wall lights.
Bathroom - Fitted with four piece modern white suite comprising deep panelled bath, inset wash hand basin in vanity unit with cupboards under and mixer tap and tiled shower enclosure, WC with hidden cistern, full height ceramic tiling to all walls, heated towel rail, wall mounted mirror with lights, uPVC frosted double glazed window to side, uPVC frosted double glazed window to rear, tiled flooring.
Brochures
Bolton Road, Heath Charnock, ChorleyBrochure- COUNCIL TAXA payment made to your local authority in order to pay for local services like schools, libraries, and refuse collection. The amount you pay depends on the value of the property.Read more about council Tax in our glossary page.
- Band: E
- PARKINGDetails of how and where vehicles can be parked, and any associated costs.Read more about parking in our glossary page.
- Yes
- GARDENA property has access to an outdoor space, which could be private or shared.
- Yes
- ACCESSIBILITYHow a property has been adapted to meet the needs of vulnerable or disabled individuals.Read more about accessibility in our glossary page.
- Ask agent
Bolton Road, Heath Charnock, Chorley
NEAREST STATIONS
Distances are straight line measurements from the centre of the postcode- Adlington (Lancs.) Station1.4 miles
- Chorley Station1.5 miles
- Blackrod Station3.3 miles
About the agent
Moving is a busy and exciting time and we're here to make sure the experience goes as smoothly as possible by giving you all the help you need under one roof.
The company has always used computer and internet technology, but the company's biggest strength is the genuinely warm, friendly and professional approach that we offer all of our clients.
Notes
Staying secure when looking for property
Ensure you're up to date with our latest advice on how to avoid fraud or scams when looking for property online.
Visit our security centre to find out moreDisclaimer - Property reference 33140182. The information displayed about this property comprises a property advertisement. Rightmove.co.uk makes no warranty as to the accuracy or completeness of the advertisement or any linked or associated information, and Rightmove has no control over the content. This property advertisement does not constitute property particulars. The information is provided and maintained by Redman Casey, Horwich. Please contact the selling agent or developer directly to obtain any information which may be available under the terms of The Energy Performance of Buildings (Certificates and Inspections) (England and Wales) Regulations 2007 or the Home Report if in relation to a residential property in Scotland.
*This is the average speed from the provider with the fastest broadband package available at this postcode. The average speed displayed is based on the download speeds of at least 50% of customers at peak time (8pm to 10pm). Fibre/cable services at the postcode are subject to availability and may differ between properties within a postcode. Speeds can be affected by a range of technical and environmental factors. The speed at the property may be lower than that listed above. You can check the estimated speed and confirm availability to a property prior to purchasing on the broadband provider's website. Providers may increase charges. The information is provided and maintained by Decision Technologies Limited. **This is indicative only and based on a 2-person household with multiple devices and simultaneous usage. Broadband performance is affected by multiple factors including number of occupants and devices, simultaneous usage, router range etc. For more information speak to your broadband provider.
Map data ©OpenStreetMap contributors.
