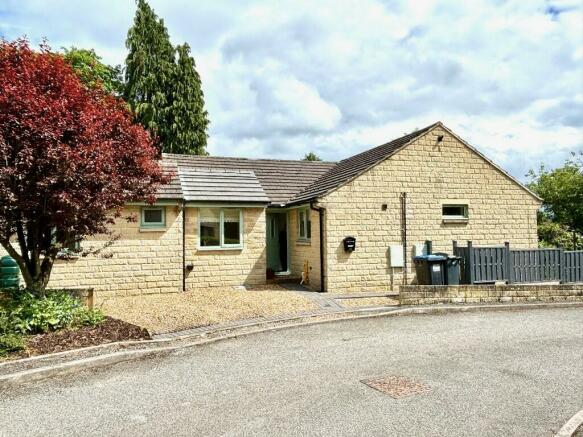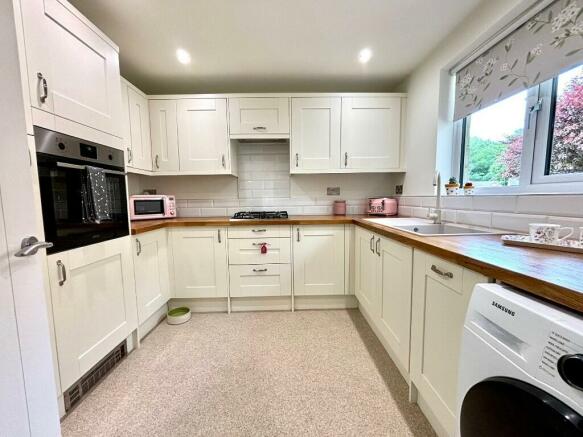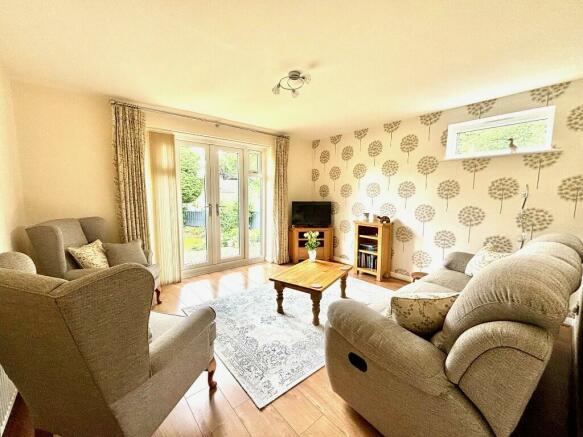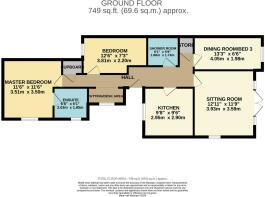
Sir Josephs Lane, Matlock, Derbyshire, DE4

- PROPERTY TYPE
Semi-Detached Bungalow
- BEDROOMS
2
- BATHROOMS
2
- SIZE
Ask agent
- TENUREDescribes how you own a property. There are different types of tenure - freehold, leasehold, and commonhold.Read more about tenure in our glossary page.
Freehold
Key features
- Refurbished and renovated over recent years
- Superbly presented
- Two double bedrooms
- Dining room / bedroom 3
- Bathroom, plus ensuite shower room
- Attractively landscaped gardens
- Parking with off lying garage
- Viewing strongly recommended
Description
Sir Josephs Lane sets the property back from the main roadside, yet affords good access to the shops and facilities within Darley Dale and Two Dales. Good road links lead to Matlock (3 miles), Bakewell (5 miles), Chesterfield (10 miles), whilst the delights of the surrounding Derbyshire Dales and Peak District countryside is all readily accessible.
ACCOMMODATION
A block paved path with pebbled hard standing to one side gives pedestrian access to the attractive front entrance where a composite door opens the entrance hall which extends across the ground floor accommodation, and to one side there is the creation of a pleasant sitting or study area.
Fitted kitchen - 2.95m x 2.90m (9' 8" x 9' 6") fitted with an extensive range of cupboards, drawers and wood block work surfaces. Appliances include an eye level electric oven, gas hob with built-in extractor above, slimline dishwasher and there is plumbing for an automatic washing machine and space for a fridge / freezer.
Sitting room - 3.93m x 3.59m (12' 11" x 11' 9") enjoying good natural light with a southerly aspect and French doors which look across and give access to the patio and gardens.
Dining room (bedroom 3) - 4.05m x 1.98m (13' 3" x 6' 6") with a similar aspect window overlooking the front gardens, a versatile room offering guest space, formal dining or hobby room.
Shower room - 1.86m x 1.74m (6' 1" x 5' 9") fitted with double width walk-in shower cubicle having a fixed glazed screen and mixer shower fitting, a fitted WC and wash hand basin includes a low level cabinet, and there is modern dry-board splash backs and shower surround.
Master bedroom 1 - 3.51m x 3.50m (11' 6" x 11' 6") a comfortable double bedroom with front aspect window and access to an...
Ensuite shower room - 2.03m x 1.85m (6' 8" x 6' 1") with walk-in shower cubicle, wash hand basin with fitted cabinet beneath, and WC. Chromed ladder radiator.
Bedroom 2 - 3.81m x 2.20m (12' 6" x 7' 3") a second double bedroom with ample space for furniture, and window to the side.
OUTSIDE
The principal gardens are laid out adjacent to the sitting room and dining room to one side of the plot. Here, a broad pebbled sitting area gives way to attractive lawns which are surrounded by well stocked and colourful borders all set within painted fence boundaries. To the foot of the garden, a smaller pebbled patio and a number of maintained specimen trees provides height, interest and some privacy. There is a pebbled hard standing at the front of the bungalow and pathways which lead around to the side offering space for bins and ancillary storage. Slightly off lying, there is the benefit of a single garage set within a garage courtyard, with up and over door.
TENURE - Freehold.
SERVICES - All mains services are available to the property, which enjoys the benefit of gas fired central heating and uPVC double glazing. No specific test has been made on the services or their distribution.
EPC RATING - Current 68D / Potential 85B
COUNCIL TAX - Band C
FIXTURES & FITTINGS - Only the fixtures and fittings mentioned in these sales particulars are included in the sale. Certain other items may be taken at valuation if required. No specific test has been made on any appliance either included or available by negotiation.
DIRECTIONS - From Matlock Crown Square, take the A6 north to Darley Dale, proceed through the centre of the village, past The Grouse Inn before turning right into Whitworth Road. Turn next left into Sir Josephs Lane, follow the road around the bends, passing the garage courtyard, and no. 9 can be found as the next property on the right hand side.
VIEWING - Strictly by prior arrangement with the Matlock office .
Ref: FTM10602
- COUNCIL TAXA payment made to your local authority in order to pay for local services like schools, libraries, and refuse collection. The amount you pay depends on the value of the property.Read more about council Tax in our glossary page.
- Ask agent
- PARKINGDetails of how and where vehicles can be parked, and any associated costs.Read more about parking in our glossary page.
- Garage,Driveway
- GARDENA property has access to an outdoor space, which could be private or shared.
- Patio,Rear garden
- ACCESSIBILITYHow a property has been adapted to meet the needs of vulnerable or disabled individuals.Read more about accessibility in our glossary page.
- Ask agent
Sir Josephs Lane, Matlock, Derbyshire, DE4
NEAREST STATIONS
Distances are straight line measurements from the centre of the postcode- Matlock Station2.7 miles
- Matlock Bath Station3.7 miles
- Cromford Station4.4 miles
About the agent
Winners of the British Property Awards.
We are an independent firm of chartered Surveyor Estate Agents offering the complete property service including the sale by private treaty and public auction of residential property together with commercial sale and lettings, property management and lettings, surveys and valuations.
Industry affiliations



Notes
Staying secure when looking for property
Ensure you're up to date with our latest advice on how to avoid fraud or scams when looking for property online.
Visit our security centre to find out moreDisclaimer - Property reference FTM10602. The information displayed about this property comprises a property advertisement. Rightmove.co.uk makes no warranty as to the accuracy or completeness of the advertisement or any linked or associated information, and Rightmove has no control over the content. This property advertisement does not constitute property particulars. The information is provided and maintained by Fidler Taylor, Matlock. Please contact the selling agent or developer directly to obtain any information which may be available under the terms of The Energy Performance of Buildings (Certificates and Inspections) (England and Wales) Regulations 2007 or the Home Report if in relation to a residential property in Scotland.
*This is the average speed from the provider with the fastest broadband package available at this postcode. The average speed displayed is based on the download speeds of at least 50% of customers at peak time (8pm to 10pm). Fibre/cable services at the postcode are subject to availability and may differ between properties within a postcode. Speeds can be affected by a range of technical and environmental factors. The speed at the property may be lower than that listed above. You can check the estimated speed and confirm availability to a property prior to purchasing on the broadband provider's website. Providers may increase charges. The information is provided and maintained by Decision Technologies Limited. **This is indicative only and based on a 2-person household with multiple devices and simultaneous usage. Broadband performance is affected by multiple factors including number of occupants and devices, simultaneous usage, router range etc. For more information speak to your broadband provider.
Map data ©OpenStreetMap contributors.





