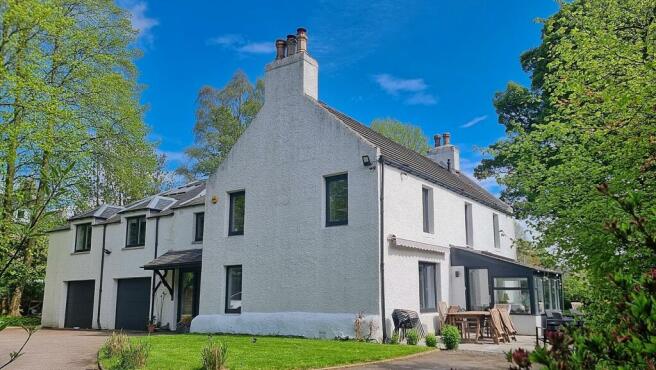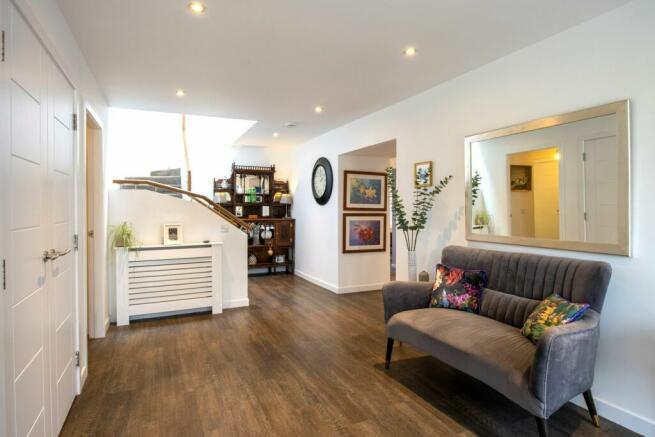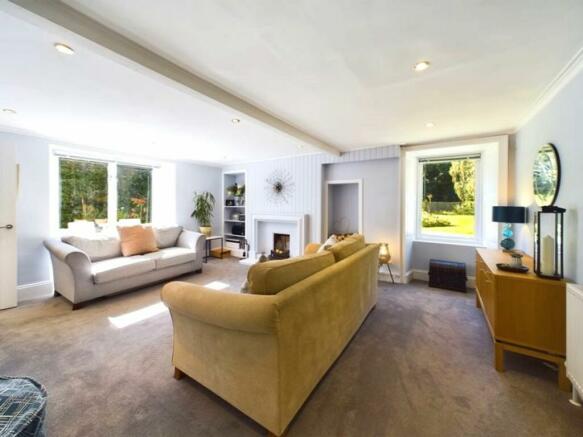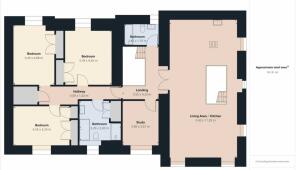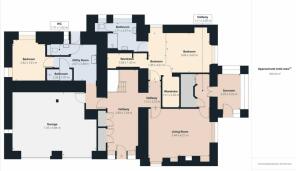Station Road, Banchory, AB31

- PROPERTY TYPE
Villa
- BEDROOMS
5
- BATHROOMS
3
- SIZE
3,617 sq ft
336 sq m
- TENUREDescribes how you own a property. There are different types of tenure - freehold, leasehold, and commonhold.Read more about tenure in our glossary page.
Freehold
Key features
- Stunning 336 sqm Detached Period Home
- Beautifully Upgraded & Extended
- Large Kitchen / Dining / Family Room
- Living Room & Sun Room & Office & Utility Room
- Five Double Bedrooms
- Two Bathrooms & two Shower Rooms
- Utility Room
- Integral Double Garage
- Beautiful Large Mature Garden
- Gated Driveway
Description
Holly Burton of RE/MAX Evolution is proud to provide this exceptional opportunity to acquire this stunning period home situated in the sought after town of Banchory, the heart of Royal Deeside. This impressive property has been beautifully extended and upgraded to the highest of standards offering versatile accommodation for a large family, multi-generational living or even for B&B potential. The extension and upgrades were completed in 2015 to a high standard, resulting in an EPC rating of C. The home is beautifully presented in a neutral, tasteful manner with contemporary interior doors, skirtings and door facings and period details throughout.
The property is accessed via a sweeping gated driveway and surrounded by a lovely fully enclosed garden featuring lawns, mature trees and on the South side, a secluded patio area to sit.
Viewers will not fail to be impressed by the interior finish, exceptional space and enviable location of this superb family home, and interior viewing is an absolute must to fully appreciate its appeal.
The accommodation of Arbeadie House comprises:-
Ground Floor: Entrance Hall, Living Room, Sun Room, Master Bedroom with En Suite Shower Room, Utility Room, Wet Room, Cloakroom with WC, Bedroom/Office. First Floor: Family Room/Dining Area/Kitchen on open plan, Four Bedrooms, Two Family Bathrooms with WC.
LOCATION
The highly sought after and well regarded town of Banchory is situated in the heart of Royal Deeside and rises elegantly from the Banks of the River Dee. The village boasts excellent schools with a wide range of local amenities. Along with a variety of shops, restaurants, and Raemoir Garden Centre within walking distance there are also hotels, library, health centre, dentists, golf course, and driving range. The area is rich in local history and outdoor pursuits right at your doorstep. Walking and cycling along the Deeside Way, canoeing and fishing in the sparkling waters of the River Dee, Skiing, and many more sporting activities are available in the surrounding area. There are two highly regarded primary schools and renowned academy. Aberdeen is within easy commuting distance and many popular Aberdeenshire villages less than a 40 minute drive from Banchory.
EPC Rating: C
Entrance Hall
Accessed via an external Nordan security door, this impressive reception hall opens into a bright, welcoming space. Two double width built-in storage cupboards. Karndean Van Gogh Walnut flooring. Double height ceiling turned staircase leading to the upper floor. The hall provides access to the living room, utility room and master bedroom.
Living Room
This beautifully presented, spacious room features large dual aspect windows flooding the space with natural light. Feature fireplace with carved wooden mantle and stone hearth. Ornate alcoves with shelving. Full height wood panelling on one wall.
Rear Hall
The rear hall gives access to the sun room and secondary staircase to the upper level kitchen / dining / family room. Large built in, fully shelved storage pantry.
Sun Room
Another beautiful reception room, bright and welcoming with large windows on all sides, the room is mainly south facing flooding the space with abundant natural light. Large Velux window above and glazed door leading to the patio.
Bedroom 1
A large bedroom with dual aspect windows providing lovely views across the rear and side gardens. Two large walk-in wardrobes and a separate dressing area. Feature shelved alcove. Door to the en-suite.
Walk-in wardrobe 1
A large walk-in wardrobe, fitted with hanging rails and multiple shelved units with part glazed door storage units below.
Walk-in wardrobe 2
A large walk-in wardrobe, fitted with hanging rails and multiple shelved units.
En-Suite
Striking, semi tiled en-suite shower room fitted with a white WC with concealed cistern in a separate cubicle. His and her wall hung vanity units with wash basins. Fitted wall mounted demisting illuminated mirrors above vanity units. Tiled splash-backs above the wash basins; fully tiled double width shower enclosure fitted with mains powered shower, and glass screen. Wall mounted shelved storage cupboards. Large window and smaller window in the wc cubicle. Karndean Van Gogh tiled flooring. Under flooring heating.
Utility Room
Conveniently located on the lower level this bright and very spacious utility room has fitted wall and base units with grey laminate worktops & tiled splashbacks. 1.5 bowl stainless steel sink. Plumbed for automatic washing machine, and space for tumble dryer. Van Gogh Walnut flooring. Fully glazed security door to the rear garden.
Cloakroom WC
Fitted with a white WC and pedestal wash basin. Chrome wall mounted ladder radiator. Opaque window. Extractor fan. Karndean Van Gogh tiled flooring.
Wet Room
A large fully tiled shower room fitted with mains powered shower. Extractor fan.
Bedroom
Accessed via the utility room, this bright double bedroom has dual aspect windows overlooking the side and rear gardens. Karndean Van Gogh tiled flooring.
Landing
Accessed via a turned staircase with oak handrails, the very spacious ”L” shaped galleried landing has large twin Velux windows in the vaulted ceiling flooding the space with natural light. This space leads to the kitchen/dining/family room, both family bathrooms and the four upper bedrooms. Karndean Van Gogh Walnut flooring.
Kitchen / Dining / Family Room
Undoubtedly the ‘hub’ of the home is this superbly appointed kitchen / dining / family room, a fabulous open-plan space where several windows flood the area with natural light. The beautifully designed kitchen borrows high functionality and streamlined surfaces from the modernist design. The kitchen area boasts high spec wall and base units in Pronorm Proline grey and cream complemented by Corian Cameo White work surfaces and mosaic splashback. The central island which incorporates a 5 burner induction hob, multiple storage units, has breakfast bar seating for informal dining. High-end appliances to remain include John Lewis Larder Fridge, Tall Freezer, Warming Drawer, Combi Microwave/Oven & Single Oven, Neff Dishwasher, Siemens induction hob, Luxair Ceiling Extractor Fan & Carron Seraphina Boiling Water Tap. Karndean Van Gogh Walnut flooring. Staircase descending to the rear hall offering a great flow to the upper accommodation.
Dining Area
On open plan with the kitchen and family room, this is a large bright spacious dining area with ample space for a large table and 8 chairs for formal entertaining. Windows over looking the side of the property flooding the space with natural light. Karndean Van Gogh Walnut flooring.
Family Area
This versatile family area / lounge has dual aspect windows over looking the front and side of the property. Feature fireplace and slate hearth. Karndean Van Gogh Walnut flooring.
Family Bathroom
Semi tiled bathroom featuring ceiling recessed down-lighters and Velux window. Contemporary three piece suite comprising; wall hung WC with recessed cistern; built-in vanity unit with wash basin, P shaped bath unit with electric powered shower and glass screen. Tiled around the bath. Wall mounted chrome ladder central heating radiator. Karndean Van Gogh Walnut flooring. Extractor fan.
Bedroom 6 / Office
Currently being used as a study, this bedroom has space for a variety of bedroom furniture. Large window overlooking the side of the property. The room is finished in fresh neutral décor with the original wood floorboards.
Upper Hall
Bright hall with vaulted ceiling and triple Velux windows providing plenty natural light. The hall gives access to family bathroom 2 and the three upper bedrooms. Large built in storage cupboard. Karndean Van Gogh Walnut flooring.
Family Bathroom 2
Luxurious, semi tiled shower room fitted with a contemporary 4 piece suite comprising: white wall hung WC; built-in shelved vanity unit with wash basin and chrome mono-bloc tap: fully tiled double width shower enclosure fitted with mains powered shower and glass screen: white double ended bath unit with side valves and freeflow bath filler with hand held shower head. Coordinating tiled splashback above the wash basin.; Wall mounted ladder towel rail radiator. Karndean Van Gogh tiled flooring.
Bedroom
A spacious room with a large window overlooking the rear of the property. Double built-in wardrobes with contemporary doors, fitted rails and shelving.
Bedroom
A further spacious bedroom flooded with natural light from a large window overlooking the rear of the property. Double built-in wardrobes with contemporary doors, fitted rails and shelving.
Bedroom
Good sized double bedroom with a large window overlooking the front of the property. Double built-in wardrobe with oak doors, fitted rails and shelving. Single built-in wardrobe with oak doors, fitted rails and shelving.
Garden
The woodlands and gardens patios are a key features of this charming property. A gated fully tarred sweeping driveway leads to the tarred parking area with space for several cars and gives access to the integral double garage. The gardens are fully enclosed by a high wall offering an air of exclusivity, privacy and security, along with providing a safe place for children or dogs to play. Lawns with beautifully planted beds and borders and mature trees on all sides of the property. The extensive front garden has seating areas and a garden shed. To the left of the house, a paved pathway leads to a wooden gate accessing the external pavement and continues round to the rear
Garden
Aerial view of surrounding countryside
Parking - Garage
The impressive double garage is located to the side of the house underneath the upper bedrooms. The garage is very spacious, with a multitude of shelved units and wall hanging storage and sealed concrete floor, the garage could well be used as a utility workshop or garage for a classic car enthusiast. It has 2 x Remote control Hormann sectional garage doors, power, light and water. Access door to the lower hall.
- COUNCIL TAXA payment made to your local authority in order to pay for local services like schools, libraries, and refuse collection. The amount you pay depends on the value of the property.Read more about council Tax in our glossary page.
- Band: H
- PARKINGDetails of how and where vehicles can be parked, and any associated costs.Read more about parking in our glossary page.
- Garage
- GARDENA property has access to an outdoor space, which could be private or shared.
- Private garden
- ACCESSIBILITYHow a property has been adapted to meet the needs of vulnerable or disabled individuals.Read more about accessibility in our glossary page.
- Ask agent
Energy performance certificate - ask agent
Station Road, Banchory, AB31
NEAREST STATIONS
Distances are straight line measurements from the centre of the postcode- Stonehaven Station11.6 miles
About the agent
RE/MAX Property Marketing Centre, Bellshill
Willow House, Kestrel View, Strathclyde Business Park Bellshill ML4 3PB

Whether you are buying, or selling RE/MAX Property Marketing Centre Agents are dedicated to exceed your expectations and deliver exceptional results. Knowledge and experience is what separates RE/MAX Agents from the rest. Contact us now regarding your property journey.
Industry affiliations

Notes
Staying secure when looking for property
Ensure you're up to date with our latest advice on how to avoid fraud or scams when looking for property online.
Visit our security centre to find out moreDisclaimer - Property reference 1f72975e-9e14-4acb-89ee-be9ab3be848c. The information displayed about this property comprises a property advertisement. Rightmove.co.uk makes no warranty as to the accuracy or completeness of the advertisement or any linked or associated information, and Rightmove has no control over the content. This property advertisement does not constitute property particulars. The information is provided and maintained by RE/MAX Property Marketing Centre, Bellshill. Please contact the selling agent or developer directly to obtain any information which may be available under the terms of The Energy Performance of Buildings (Certificates and Inspections) (England and Wales) Regulations 2007 or the Home Report if in relation to a residential property in Scotland.
*This is the average speed from the provider with the fastest broadband package available at this postcode. The average speed displayed is based on the download speeds of at least 50% of customers at peak time (8pm to 10pm). Fibre/cable services at the postcode are subject to availability and may differ between properties within a postcode. Speeds can be affected by a range of technical and environmental factors. The speed at the property may be lower than that listed above. You can check the estimated speed and confirm availability to a property prior to purchasing on the broadband provider's website. Providers may increase charges. The information is provided and maintained by Decision Technologies Limited. **This is indicative only and based on a 2-person household with multiple devices and simultaneous usage. Broadband performance is affected by multiple factors including number of occupants and devices, simultaneous usage, router range etc. For more information speak to your broadband provider.
Map data ©OpenStreetMap contributors.
