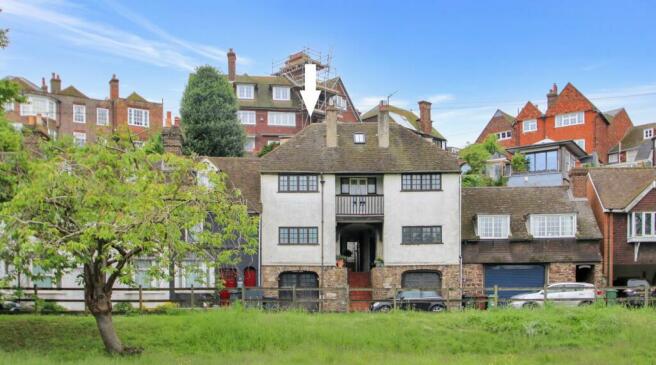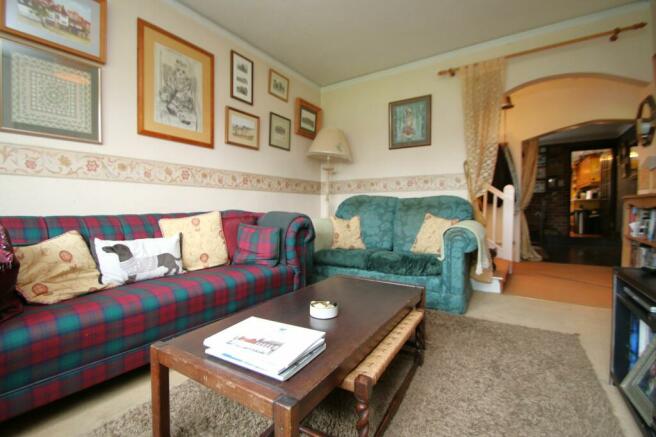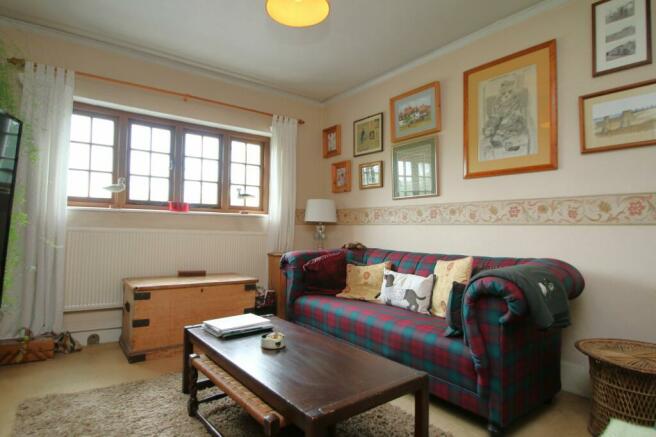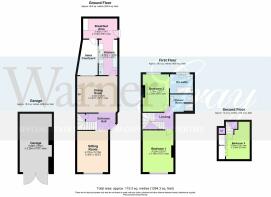
Fishmarket Road, Rye, TN31

- PROPERTY TYPE
Terraced
- BEDROOMS
3
- BATHROOMS
2
- SIZE
Ask agent
- TENUREDescribes how you own a property. There are different types of tenure - freehold, leasehold, and commonhold.Read more about tenure in our glossary page.
Freehold
Key features
- Unique, attached, unlisted late Victorian three storey house
- Warm & inviting 2/3 bedroom / 2 bath accommodation
- Would now benefit from some improvement / modernisation
- Very private inner courtyard & further raised garden area to rear
- Off-street parking space to front with Garage behind
- Lovely views over Rye Town Salts towards River & Camber
- Walking distance of Citadel & all the local amenities on offer
- Romney Marshes, Rye Harbour & Coast a stone's throw away
- Mainline Station nearby with lines to Brighton & Ashford
- Possible second / holiday home or rental opportunity
Description
This unlisted attached late Victorian 2/3 bedroom character home, now in need of some modernisation and improvement, offers charming, flexible accommodation and would suit any number of different purchasers, including those looking for a second home or someone looking for a rental opportunity.
Set over three floors, the principal accommodation comprises: a cosy sitting room; generous dining room; galley style kitchen with breakfast area at one end which gives access to a very private courtyard space; two doubles bedrooms, one with an en-suite bathroom; separate shower room, and attic room, which could be a third single bedroom or an office, study, studio or hobby space.
Step out of the front door, and you are a few steps away from the lovely Rye Salts and just a short walk from the centre of the town and its many amenities. Step out of the back door and you enter a very private haven where you can leave the worries of the world behind. This property also benefits from a parking space and garage to the front. Viewing is highly recommended to appreciate all that this quirky property has to offer.
Entrance Hall
4.01m x 1.65m
From the moment you take the shared steps up to the front door, you know there's going to be some surprises in store, and this house certainly does not disappoint. The front door leads into a welcoming hallway which is open to the sitting and dining rooms, giving this main reception floor an open plan, very sociable feel. Stairs to first floor with cupboard under. Space for cloaks storage.
Sitting Room
4.17m x 3.12m
This good size, inviting room is a cosy place to sit and relax. A large double glazed window to the front gives views over The Salts.
Dining Room
4.01m x 3.68m
This spacious room, with its exposed brick walls, feature fireplace and stained floorboards, is bursting with character. Currently set up as a dining room, this space could also take soft seating or be used as the main sitting room if preferred.
Kitchen
3.58m x 1.88m
The galley style kitchen, which is handily positioned between the dining and breakfast rooms, has a sunny feel about it. A window gives lovely views over the courtyard garden beyond. There are a range of wood units, both wall and base with laminate worktops. Sink unit. Free standing oven with gas hob. Slimline dishwasher. Boiler. One end of the kitchen is open to the breakfast room.
Breakfast Room
3.45m x 2.03m
This useful room at the end of the kitchen has space for a small table and chairs. Worktop with storage under. Space for upright fridge/freezer and washing machine. Two external doors give access to the inner courtyard garden and the alleyway which leads to the upper garden.
First Floor Landing
Stairs from the ground floor lead to a landing which gives access to the two main bedrooms, shower room and stairs to the attic room.
Bedroom 1
4.22m x 3.1m
A spacious double bedroom with double glazed window to the front giving views out across The Salts and beyond.
Shower Room
2.31m x 1.65m
A handy shower room with curtained shower cubicle, pedestal wash basin and WC.
Bedroom 2
3.78m x 2.59m
A pretty double bedroom with en-suite bathroom. Views towards Citadel at the back. A loft hatch gives access to what we understand is a large loft space.
En-suite
2.31m x 1.93m
A generous, traditional style en-suite bathroom comprising panelled bath, wash basin and WC. Room for free standing storage.
Second Floor Room
3.76m x 2.44m
Stairs from the first floor lead to this handy room nicknamed "The Crow's Nest", which could be used as a single bedroom or as a study, office, studio, hobby room or storage space. Eaves storage. NB: Some restricted head height to this room.
Outside
Externally the property enjoys the rare benefit in Rye of a single off-street parking space in front of the garage which is situated beneath the house. Shared steps lead up to the front doors for this property and number 56. These properties also share an alleyway which leads to the back of the houses, where a further set of steps belonging to this property lead to a private second level terraced garden area. A further enclosed, very pretty courtyard garden can be found tucked away at the side of the kitchen on the lower level and is the perfect place to retreat from the world outside.
Services
Mains: water, electricity, gas and drainage. EPC Rating: tba. Local Authority: Rother District Council. Council Tax Band: D.
Location Finder
what3words: scornful.wand.growl
- COUNCIL TAXA payment made to your local authority in order to pay for local services like schools, libraries, and refuse collection. The amount you pay depends on the value of the property.Read more about council Tax in our glossary page.
- Band: D
- PARKINGDetails of how and where vehicles can be parked, and any associated costs.Read more about parking in our glossary page.
- Yes
- GARDENA property has access to an outdoor space, which could be private or shared.
- Yes
- ACCESSIBILITYHow a property has been adapted to meet the needs of vulnerable or disabled individuals.Read more about accessibility in our glossary page.
- Ask agent
Energy performance certificate - ask agent
Fishmarket Road, Rye, TN31
NEAREST STATIONS
Distances are straight line measurements from the centre of the postcode- Rye Station0.2 miles
- Winchelsea Station1.9 miles
About the agent
We understand that selling your property can often be a daunting prospect and one of the biggest financial decisions you will ever make.
That is why we here at WarnerGray strive to make the process as transparent and stress-free as possible for our clients.
We strongly believe that homeowners increasingly expect a more personal, professional, bespoke service from an estate agency they can trust.
Notes
Staying secure when looking for property
Ensure you're up to date with our latest advice on how to avoid fraud or scams when looking for property online.
Visit our security centre to find out moreDisclaimer - Property reference 4370dc08-117d-443c-b569-03a79d44faec. The information displayed about this property comprises a property advertisement. Rightmove.co.uk makes no warranty as to the accuracy or completeness of the advertisement or any linked or associated information, and Rightmove has no control over the content. This property advertisement does not constitute property particulars. The information is provided and maintained by Warner Gray, Rye. Please contact the selling agent or developer directly to obtain any information which may be available under the terms of The Energy Performance of Buildings (Certificates and Inspections) (England and Wales) Regulations 2007 or the Home Report if in relation to a residential property in Scotland.
*This is the average speed from the provider with the fastest broadband package available at this postcode. The average speed displayed is based on the download speeds of at least 50% of customers at peak time (8pm to 10pm). Fibre/cable services at the postcode are subject to availability and may differ between properties within a postcode. Speeds can be affected by a range of technical and environmental factors. The speed at the property may be lower than that listed above. You can check the estimated speed and confirm availability to a property prior to purchasing on the broadband provider's website. Providers may increase charges. The information is provided and maintained by Decision Technologies Limited. **This is indicative only and based on a 2-person household with multiple devices and simultaneous usage. Broadband performance is affected by multiple factors including number of occupants and devices, simultaneous usage, router range etc. For more information speak to your broadband provider.
Map data ©OpenStreetMap contributors.





