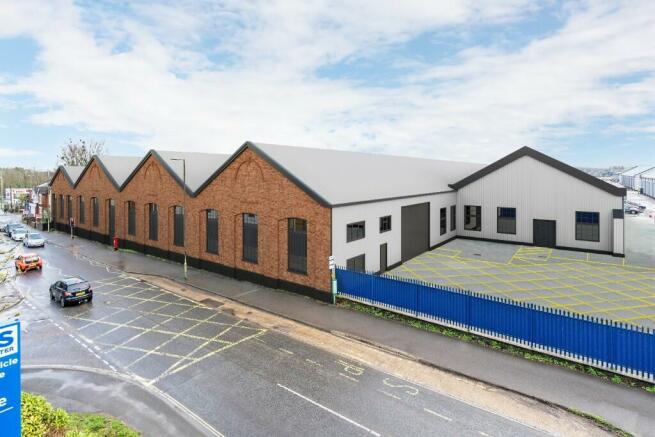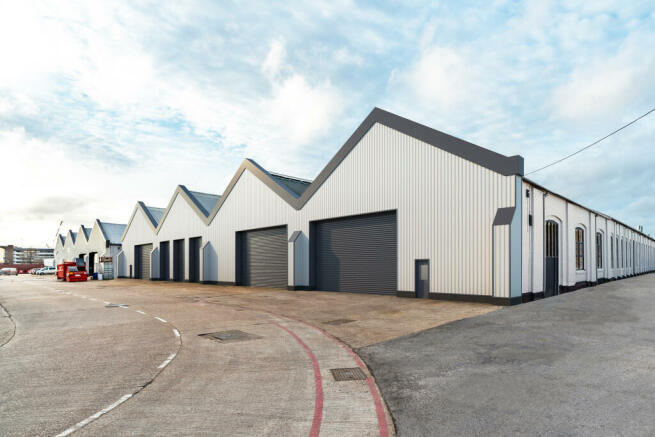Unit 4A & F Barton Park, Chickenhall Lane, Eastleigh, Hampshire, SO50
- SIZE AVAILABLE
22,245-22,451 sq ft
2,067-2,086 sq m
- SECTOR
Industrial park to lease
- USE CLASSUse class orders: B2 General Industrial, B8 Storage and Distribution and Class E
B2, B8, E
Lease details
- Lease available date:
- Ask agent
Key features
- Undergoing refurbishment
- Separate secure yards
- Clear internal height of 5.62m
- Electric loading doors
- 3 phase power supply
- Concrete floor
Description
with modern offices. The unit also benefits from a secure yard area totalling c. 15,000 ft2 in addition to the loading forecourt.
Unit 4F is an end of terrace unit also being refurbished to a high standard. The unit benefits from side and gable ended loading with a separate parking and yard area that measures up to c. 17,000 ft2.
** Images are CGI or indicative images of other IPIF refurbishments
Brochures
Unit 4A & F Barton Park, Chickenhall Lane, Eastleigh, Hampshire, SO50
NEAREST STATIONS
Distances are straight line measurements from the centre of the postcode- Eastleigh Station0.1 miles
- Southampton Airport Parkway Station1.5 miles
- Chandlers Ford Station1.9 miles
About CBRE Southampton, CBRE Southampton
Savannah House Ocean Way, Ocean Village, Southampton, SO14 3TJ

Notes
Disclaimer - Property reference 4BartonPark. The information displayed about this property comprises a property advertisement. Rightmove.co.uk makes no warranty as to the accuracy or completeness of the advertisement or any linked or associated information, and Rightmove has no control over the content. This property advertisement does not constitute property particulars. The information is provided and maintained by CBRE Southampton, CBRE Southampton. Please contact the selling agent or developer directly to obtain any information which may be available under the terms of The Energy Performance of Buildings (Certificates and Inspections) (England and Wales) Regulations 2007 or the Home Report if in relation to a residential property in Scotland.
Map data ©OpenStreetMap contributors.



